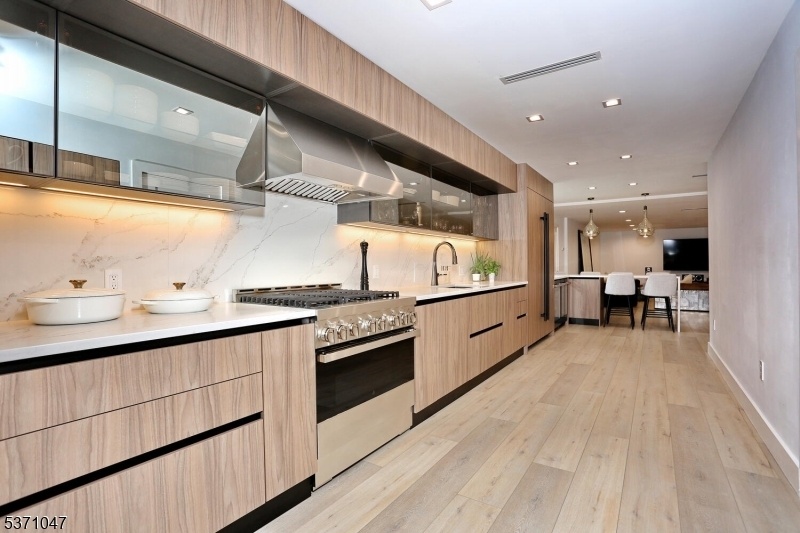166 Ridgewood Rd
Washington Twp, NJ 07676








































Price: $1,499,000
GSMLS: 3974775Type: Single Family
Style: Contemporary
Beds: 4
Baths: 3 Full & 1 Half
Garage: 2-Car
Year Built: Unknown
Acres: 0.36
Property Tax: $17,140
Description
Recently Redesigned From Top To Bottom, This 6,000 Sq Ft, 4-bedroom, 4.5-bath Home Offers A Perfect Blend Of Modern Elegance, Comfort, And Functionality. While Modest In Appearance From The Street, It Reveals A Breathtaking Interior The Moment You Step Inside. Enter Through A Custom Wrought Iron And Glass Door Into A Soaring Two-story Foyer That Sets The Tone For Refined Living, And Reveals A Level Of Luxury That Photos Simply Can't Capture.at The Heart Of The Home Is A Breathtaking Scavolini-designed Kitchen Imported From Italy, Featuring A 35-foot Quartz Countertop, Sleek Glass Cabinetry, And Premium Appliances - A Chef's Dream. The Adjacent Breakfast Nook, Incased In Floor-to-ceiling Glass, Opens To A Wraparound Deck, Effortlessly Integrating Indoors And Outdoor Living.the Spacious Living Room And Formal Dining Room, Anchored By A Striking Custom Wet Bar, Are Perfect For Entertaining In Style.upstairs, The Luxurious Primary Suite Features 13-foot Ceilings And A Spa-like Bath With A Floating Double Vanity And Oversized Glass-enclosed Shower With Dual Rainfall Showers For A True His-and-hers Experience. Three Additional Bedrooms, Two Full Baths, And A Laundry Room Complete The Upper Level.the 2,000 Sq Ft Finished Basement With Private Entrance Adds Flexibility With A Full Bath, Two Bonus Rooms, And A Vast Rec Space, Ideal For A Home-theater, Gym, Or Guest Suite. A New, Wider Driveway Is Coming Soon.
Rooms Sizes
Kitchen:
First
Dining Room:
First
Living Room:
First
Family Room:
First
Den:
n/a
Bedroom 1:
Second
Bedroom 2:
Second
Bedroom 3:
Second
Bedroom 4:
Second
Room Levels
Basement:
BathOthr,GarEnter,Leisure,Office,RecRoom,Storage,Utility,Walkout
Ground:
n/a
Level 1:
Breakfst,DiningRm,FamilyRm,Foyer,GarEnter,Kitchen,LivingRm,OutEntrn,Porch,PowderRm,Storage
Level 2:
4 Or More Bedrooms, Bath Main, Bath(s) Other, Laundry Room
Level 3:
n/a
Level Other:
n/a
Room Features
Kitchen:
Breakfast Bar, Pantry, Separate Dining Area
Dining Room:
Formal Dining Room
Master Bedroom:
Full Bath
Bath:
Stall Shower
Interior Features
Square Foot:
14,300
Year Renovated:
2025
Basement:
Yes - Finished, Full, Walkout
Full Baths:
3
Half Baths:
1
Appliances:
Carbon Monoxide Detector, Dishwasher, Disposal, Dryer, Freezer-Freestanding, Instant Hot Water, Jennaire Type, Microwave Oven, Range/Oven-Gas, Refrigerator, Self Cleaning Oven, Washer, Wine Refrigerator
Flooring:
Laminate, Tile
Fireplaces:
No
Fireplace:
n/a
Interior:
BarWet,Blinds,CODetect,CedrClst,CeilHigh,Shades,StallShw,WlkInCls
Exterior Features
Garage Space:
2-Car
Garage:
Attached Garage, Garage Door Opener
Driveway:
2 Car Width, Blacktop
Roof:
Asphalt Shingle
Exterior:
Vinyl Siding
Swimming Pool:
No
Pool:
n/a
Utilities
Heating System:
1Unit,ForcedHA,Humidifr,MultiZon
Heating Source:
Gas-Natural
Cooling:
2 Units, Central Air, Multi-Zone Cooling
Water Heater:
Electric
Water:
Public Water
Sewer:
Public Sewer
Services:
n/a
Lot Features
Acres:
0.36
Lot Dimensions:
85X168
Lot Features:
Corner
School Information
Elementary:
WESTWOOD
Middle:
WESTWOOD
High School:
WESTWOOD
Community Information
County:
Bergen
Town:
Washington Twp.
Neighborhood:
n/a
Application Fee:
n/a
Association Fee:
n/a
Fee Includes:
n/a
Amenities:
n/a
Pets:
n/a
Financial Considerations
List Price:
$1,499,000
Tax Amount:
$17,140
Land Assessment:
$181,300
Build. Assessment:
$436,600
Total Assessment:
$617,900
Tax Rate:
2.77
Tax Year:
2024
Ownership Type:
Fee Simple
Listing Information
MLS ID:
3974775
List Date:
07-11-2025
Days On Market:
0
Listing Broker:
RE/MAX PROPERTIES SELECT
Listing Agent:








































Request More Information
Shawn and Diane Fox
RE/MAX American Dream
3108 Route 10 West
Denville, NJ 07834
Call: (973) 277-7853
Web: WillowWalkCondos.com

