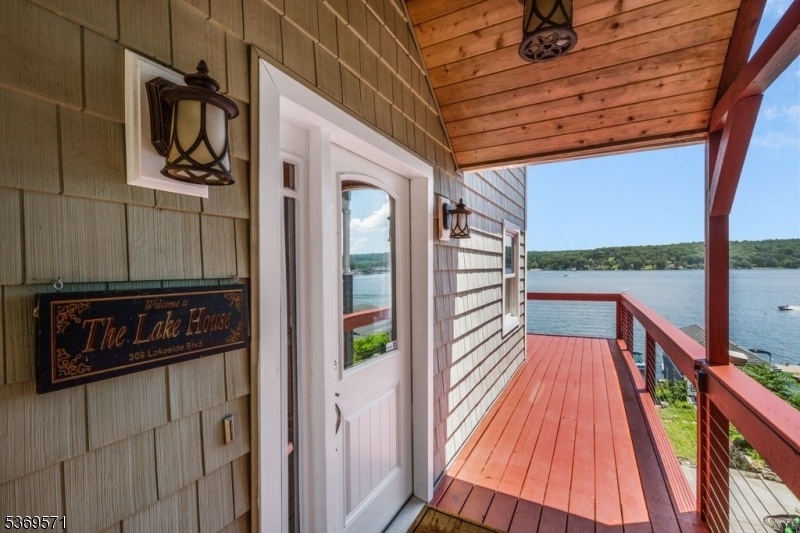309 Lakeside Blvd
Hopatcong Boro, NJ 07843












































Price: $950,000
GSMLS: 3974958Type: Single Family
Style: Custom Home
Beds: 4
Baths: 2 Full & 1 Half
Garage: 1-Car
Year Built: 1941
Acres: 0.29
Property Tax: $13,769
Description
Discover Lakelife W/this Beautifully Appointed 4 Bdrm/2.1 Bath Custom Lakefront Home, Perfect For Year Round Living Or Weekend Retreat!this Stunning Home Was Renovated Down To The Studs In 2015, Complete W/gorgeous Finishes & Custom Details Including Multiple Decks-perfect For Entertaining.this Home Is Also Positioned To Offer Front Row Seats To Watch Early Morning Sailing From The Lhyc & The Annual Fireworks! Reverse Living In Design, Stairs From The Roadside Take You To The 1st Floor-complete W/3 Bedrms & Full Bath. 2 Bedrms Are Lakeside W/sliders To A Spacious Deck W/open Water Views Of The Lake. Ul Primary Suite Offers Spectacular Window Views, Or Step Out To Your Private Deck. A Luxurious Full Bath & Separate Small Bedrm/office Complete This Floorplan.ll Entry To The Greatrm W/a Rustic Stone Fireplace For Those Cold Winter Nights. Wall Of Windows Provide Lakeviews From Every Corner. Gourmet Kitchen W/granite Countertops, Custom Cabinets, Ss Appliances Opens Up To A Crowd-sized Custom Built Farmhouse Table & Benches. Enjoy The Stylish Sauna, Laundry, Storage & Unique 1/2 Bath To Complete This Thoughtful Floorplan. An Even Larger Deck Is On This Level-soak In The Hot Tub, Dine Outdoors, Or Simply Relax! Boats & Toys Have A Perfect Lakeside Home On A L Shaped Dock.detached Garage W/storage, Off-street/on-street Parking Is Available Street-side.just Unpack Your Bags & Enjoy All This Home Has To Offer! Drive Or Boat To Local Waterside Restaurants, Recreation, Shopping & More!
Rooms Sizes
Kitchen:
n/a
Dining Room:
n/a
Living Room:
n/a
Family Room:
n/a
Den:
n/a
Bedroom 1:
n/a
Bedroom 2:
n/a
Bedroom 3:
n/a
Bedroom 4:
n/a
Room Levels
Basement:
n/a
Ground:
DiningRm,GreatRm,Kitchen,Laundry,Sauna,Utility
Level 1:
3 Bedrooms, Bath Main
Level 2:
1 Bedroom, Bath(s) Other, Office
Level 3:
n/a
Level Other:
n/a
Room Features
Kitchen:
See Remarks, Separate Dining Area
Dining Room:
Living/Dining Combo
Master Bedroom:
Full Bath, Other Room
Bath:
Stall Shower And Tub
Interior Features
Square Foot:
n/a
Year Renovated:
2015
Basement:
No - Slab
Full Baths:
2
Half Baths:
1
Appliances:
Carbon Monoxide Detector, Dishwasher, Dryer, Generator-Hookup, Hot Tub, Microwave Oven, Range/Oven-Electric, Refrigerator, Washer
Flooring:
Carpeting, Tile, Wood
Fireplaces:
1
Fireplace:
Great Room, Wood Burning
Interior:
Blinds,CODetect,HotTub,Sauna,SecurSys,Skylight,SmokeDet,StallShw,StallTub,TubShowr
Exterior Features
Garage Space:
1-Car
Garage:
Detached Garage, See Remarks
Driveway:
Off-Street Parking, On-Street Parking
Roof:
Asphalt Shingle
Exterior:
Vinyl Siding
Swimming Pool:
n/a
Pool:
n/a
Utilities
Heating System:
Forced Hot Air, Heat Pump
Heating Source:
Electric, Gas-Propane Leased
Cooling:
2 Units
Water Heater:
Gas
Water:
Well
Sewer:
Public Sewer
Services:
Cable TV Available
Lot Features
Acres:
0.29
Lot Dimensions:
67X201 IRR
Lot Features:
Lake Front, Lake On Lot, Lake/Water View, Waterfront
School Information
Elementary:
n/a
Middle:
HOPATCONG
High School:
HOPATCONG
Community Information
County:
Sussex
Town:
Hopatcong Boro
Neighborhood:
Lake Hopatcong
Application Fee:
n/a
Association Fee:
n/a
Fee Includes:
n/a
Amenities:
Boats - Gas Powered Allowed, Lake Privileges, Sauna, Storage
Pets:
n/a
Financial Considerations
List Price:
$950,000
Tax Amount:
$13,769
Land Assessment:
$323,200
Build. Assessment:
$337,200
Total Assessment:
$660,400
Tax Rate:
2.09
Tax Year:
2024
Ownership Type:
Fee Simple
Listing Information
MLS ID:
3974958
List Date:
07-12-2025
Days On Market:
0
Listing Broker:
RE/MAX HOUSE VALUES
Listing Agent:












































Request More Information
Shawn and Diane Fox
RE/MAX American Dream
3108 Route 10 West
Denville, NJ 07834
Call: (973) 277-7853
Web: WillowWalkCondos.com

