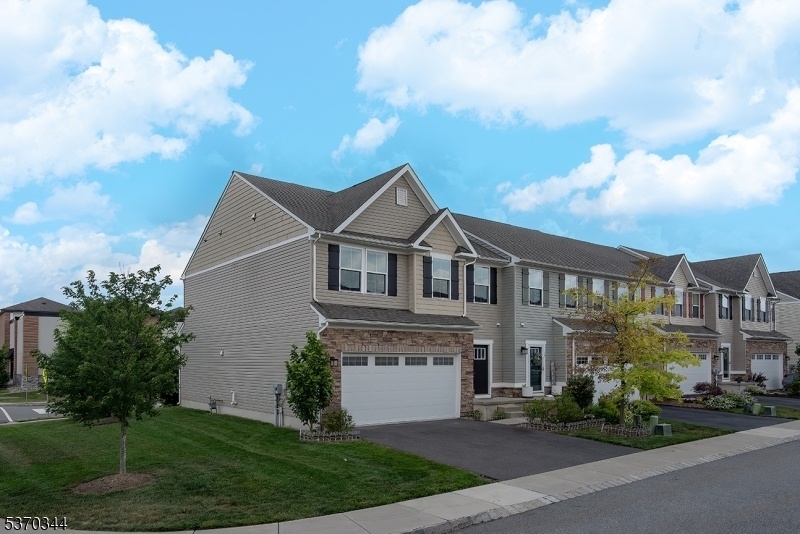16 Cypress Ln
Sparta Twp, NJ 07871
































Price: $479,000
GSMLS: 3974974Type: Condo/Townhouse/Co-op
Style: Multi Floor Unit
Beds: 3
Baths: 3 Full & 1 Half
Garage: 2-Car
Year Built: 2020
Acres: 0.03
Property Tax: $12,303
Description
Immaculate, Turnkey End Unit In The Heart Of Sparta! This Newer 3 Bedrooms, 3.5 Baths Home Offers Three Levels Of Beautifully Finished Living Space. Step Inside To Find A Freshly Painted Interior With Upgraded Trim, Abundant Natural & Recessed Lighting, And Luxury Vinyl Plank Flooring Throughout The First Floor. The Open-concept Main Level Features 9' Ceilings, A Gourmet Kitchen With Granite Countertops, A Center Island With Ample Seating, Pantry & Stainless Steel Appliances, The Dining Area And Spacious Living Room Flow Seamlessly Together. Upstairs, The Owner's Suite Is A True Retreat With A Tray Ceiling, Ceiling Fan, Walk-in Closet & Secondary Closet, Luxury En-suite Bath With Dual Vanities, Subway Tiled Shower & Linen Closet. Two Additional Bedrooms Share A Well-appointed Full Bath, Large Laundry Room Adds To Everyday Convenience. A Sweet Hallway Nook Offers A Quiet Reading Corner. The Beautifully Finished Basement Expands Your Living Options With A Large Family Room, Flex Room, And A Full Bath Perfect For Guests. The Sparkling Two-car Garage Features Epoxy Flooring And Adds Style And Function-just A Couple Steps To The Kitchen. Throughout The Home, You'll Find Plenty Of Storage. Community Sports Courts & Playground. Located Close To Shopping. Top-rated Public And Private Schools, Casual And Fine Dining, Parks & Rec, White Lake Fields, Sussex County Ymca, And Major Commuter Routes... This Home Offers The Perfect Blend Of Comfort, Convenience, And Community.
Rooms Sizes
Kitchen:
12x10 First
Dining Room:
12x11 First
Living Room:
14x18 First
Family Room:
15x14 Basement
Den:
11x12 Basement
Bedroom 1:
16x14 Second
Bedroom 2:
13x13 Second
Bedroom 3:
11x11 Second
Bedroom 4:
n/a
Room Levels
Basement:
Bath(s) Other, Family Room, Office, Storage Room, Utility Room
Ground:
n/a
Level 1:
Foyer,GarEnter,Kitchen,LivDinRm,Pantry,PowderRm
Level 2:
3 Bedrooms, Bath Main, Bath(s) Other
Level 3:
n/a
Level Other:
n/a
Room Features
Kitchen:
Center Island, Pantry
Dining Room:
Living/Dining Combo
Master Bedroom:
Full Bath, Walk-In Closet
Bath:
Stall Shower
Interior Features
Square Foot:
n/a
Year Renovated:
n/a
Basement:
Yes - Finished
Full Baths:
3
Half Baths:
1
Appliances:
Dishwasher, Dryer, Microwave Oven, Range/Oven-Gas, Self Cleaning Oven, Washer, Water Softener-Own
Flooring:
Carpeting, Tile, Vinyl-Linoleum
Fireplaces:
No
Fireplace:
n/a
Interior:
CODetect,FireExtg,Shades,SmokeDet,StallShw,TubShowr,WlkInCls,WndwTret
Exterior Features
Garage Space:
2-Car
Garage:
Built-In,DoorOpnr,InEntrnc
Driveway:
2 Car Width, Blacktop
Roof:
Asphalt Shingle
Exterior:
Stone, Vinyl Siding
Swimming Pool:
n/a
Pool:
n/a
Utilities
Heating System:
1 Unit
Heating Source:
Gas-Natural
Cooling:
1 Unit
Water Heater:
Gas
Water:
Public Water, Water Charge Extra
Sewer:
Public Sewer, Sewer Charge Extra
Services:
Cable TV Available, Fiber Optic Available, Garbage Included
Lot Features
Acres:
0.03
Lot Dimensions:
28X50
Lot Features:
Level Lot
School Information
Elementary:
SPARTA
Middle:
SPARTA
High School:
SPARTA
Community Information
County:
Sussex
Town:
Sparta Twp.
Neighborhood:
Stonegate
Application Fee:
$400
Association Fee:
$195 - Monthly
Fee Includes:
Maintenance-Common Area
Amenities:
Playground
Pets:
Yes
Financial Considerations
List Price:
$479,000
Tax Amount:
$12,303
Land Assessment:
$115,000
Build. Assessment:
$227,800
Total Assessment:
$342,800
Tax Rate:
3.59
Tax Year:
2024
Ownership Type:
Fee Simple
Listing Information
MLS ID:
3974974
List Date:
07-13-2025
Days On Market:
0
Listing Broker:
COLDWELL BANKER REALTY
Listing Agent:
































Request More Information
Shawn and Diane Fox
RE/MAX American Dream
3108 Route 10 West
Denville, NJ 07834
Call: (973) 277-7853
Web: WillowWalkCondos.com

