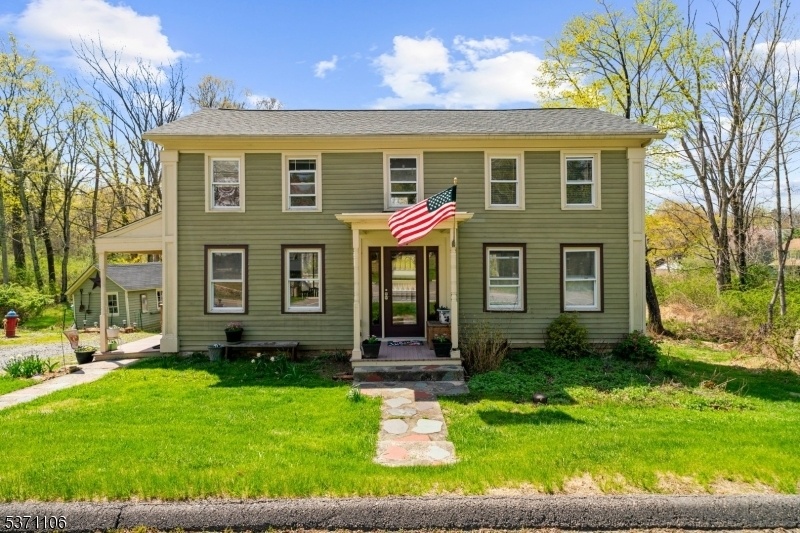247 Cokesbury Rd
Clinton Twp, NJ 08833

















Price: $3,000
GSMLS: 3974995Type: Single Family
Beds: 3
Baths: 1 Full & 1 Half
Garage: No
Basement: Yes
Year Built: 1860
Pets: Call, Number Limit, Size Limit
Available: Negotiable
Description
Desirable Cokesbury Location: Lovely Circa Colonial Home Set On 1 Acre Property: This Beautiful Home Is In Its Original State, Much Old World Charm, Updated Eat-in Country Kitchen, Garden Window, All High-end Appliances, Stainless Steel And Butcher Block Counters, Pull-out Cabinet Drawers, Farm Sink, Gas Oven, Beautiful Original Wide Plank Pumpkin Pine Floors, Exposed Hand-hewn Beams Throughout, Exposed Brick Walls, Two Dutch Doors, Powder Room On 1st Floor, Large Family Room Offering French Door Leading To Large 28' Deck - Two Covered Porches, Vaulted Ceiling In Main Bedroom W/ Cross Beams, Additional Two Cozy Bedrooms, Main Bath W/ Vaulted Ceiling, Shower Has River Rock Stone Floor, Unique Vintage Tray Sink, Washer And Dryer On 2nd Floorexpansive Deck Overlooking Pretty Private Rear Yard With Raised Garden Beds, Lovely Perennial Gardens W/ Herbs, Flowers. Updated Electric, Plumbing And High Efficiency Gas Burner, One Year Old Roof.
Rental Info
Lease Terms:
1 Year
Required:
1MthAdvn,1.5MthSy,SeeRem,TenAppl,TenInsRq
Tenant Pays:
Cable T.V., Electric, Snow Removal
Rent Includes:
Heat, Taxes, Trash Removal
Tenant Use Of:
Basement, Laundry Facilities
Furnishings:
Unfurnished
Age Restricted:
No
Handicap:
n/a
General Info
Square Foot:
n/a
Renovated:
n/a
Rooms:
5
Room Features:
Eat-In Kitchen, Stall Shower
Interior:
Beam Ceilings, Carbon Monoxide Detector, Smoke Detector
Appliances:
Dishwasher, Kitchen Exhaust Fan, Range/Oven-Gas, Refrigerator, Self Cleaning Oven, Stackable Washer/Dryer, Sump Pump
Basement:
Yes - Unfinished, Walkout
Fireplaces:
No
Flooring:
Wood
Exterior:
Deck, Open Porch(es), Thermal Windows/Doors
Amenities:
n/a
Room Levels
Basement:
Outside Entrance, Storage Room, Workshop
Ground:
n/a
Level 1:
Foyer, Kitchen, Living Room, Porch, Powder Room
Level 2:
3 Bedrooms, Bath Main, Laundry Room
Level 3:
n/a
Room Sizes
Kitchen:
17x16 First
Dining Room:
First
Living Room:
17x13 First
Family Room:
n/a
Bedroom 1:
14x11 First
Bedroom 2:
13x9 Second
Bedroom 3:
13x8 Second
Parking
Garage:
No
Description:
n/a
Parking:
4
Lot Features
Acres:
1.00
Dimensions:
n/a
Lot Description:
Level Lot, Open Lot, Stream On Lot
Road Description:
County Street
Zoning:
Res
Utilities
Heating System:
1 Unit, Forced Hot Air
Heating Source:
Gas-Propane Leased
Cooling:
None
Water Heater:
Electric
Utilities:
Electric, Gas-Propane
Water:
Well
Sewer:
Septic
Services:
Cable TV Available, Garbage Extra Charge
School Information
Elementary:
n/a
Middle:
CLINTON MS
High School:
N.HUNTERDN
Community Information
County:
Hunterdon
Town:
Clinton Twp.
Neighborhood:
n/a
Location:
Residential Area, Rural Area
Listing Information
MLS ID:
3974995
List Date:
07-12-2025
Days On Market:
0
Listing Broker:
WEICHERT REALTORS
Listing Agent:

















Request More Information
Shawn and Diane Fox
RE/MAX American Dream
3108 Route 10 West
Denville, NJ 07834
Call: (973) 277-7853
Web: WillowWalkCondos.com

