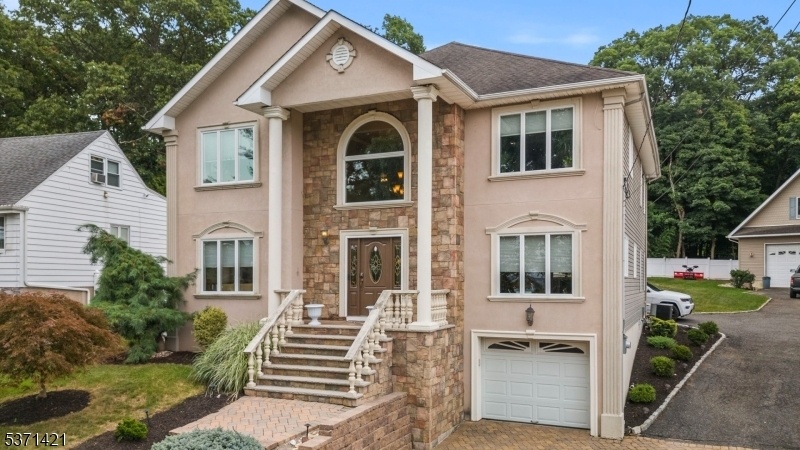142 Highview Dr
Woodland Park, NJ 07424


















































Price: $998,000
GSMLS: 3975090Type: Single Family
Style: Cape Cod
Beds: 4
Baths: 4 Full
Garage: 5-Car
Year Built: 1950
Acres: 0.25
Property Tax: $18,438
Description
Welcome To This Extraordinary Home, Expertly Built By Top-tier Craftsmen With Unmatched Attention To Detail Truly A Showcase Of Refined Design And Quality. This Elegant Residence Offers Four Spacious Bedrooms, Four Full Bathrooms, A Fully Finished Basement, And A Heated Inground Pool, All Nestled On A Private Lot With Stunning Mountain Views From Both The Front And Rear. Step Into A Grand Two-story Foyer That Sets The Tone For The Rest Of The Home, Leading Into A Sophisticated Dining Room And Formal Living Area. The Open-concept Design Flows Effortlessly Into A Gourmet Chef's Kitchen With An Oversized Center Island, Seamlessly Connected To A Warm And Inviting Family Room Ideal For Both Entertaining And Daily Living. Expansive Patio Doors Open To A Thoughtfully Designed Outdoor Space With A Seating Area, Overlooking The Heated Pool And Peaceful, Private Backyard. Upstairs, You'll Find Four Generously Sized Bedrooms, Including A Serene Primary Suite Featuring A Walk-in Closet And A Private Balcony With Panoramic Views Of The Backyard And Surrounding Mountains Your Own Personal Sanctuary. The Fully Finished Basement Enhances The Living Space With A Summer Kitchen, Laundry Room, And Ample Storage, Offering Both Beauty And Practicality In Every Detail. And The Features Don't End There. This Exceptional Property Also Includes Two Garage Areas To Suit All Your Needs. The Attached Garage Accommodates One Car, While The Oversized Detached Garage Can Hold Up To Six Vehicles
Rooms Sizes
Kitchen:
First
Dining Room:
First
Living Room:
First
Family Room:
First
Den:
n/a
Bedroom 1:
Second
Bedroom 2:
Second
Bedroom 3:
Second
Bedroom 4:
Second
Room Levels
Basement:
Laundry,SeeRem,Storage
Ground:
n/a
Level 1:
Dining Room, Family Room, Kitchen, Living Room
Level 2:
4+Bedrms,BathMain,BathOthr,SeeRem
Level 3:
n/a
Level Other:
n/a
Room Features
Kitchen:
Separate Dining Area
Dining Room:
Formal Dining Room
Master Bedroom:
n/a
Bath:
n/a
Interior Features
Square Foot:
n/a
Year Renovated:
n/a
Basement:
Yes - Finished, Full
Full Baths:
4
Half Baths:
0
Appliances:
Dishwasher, Microwave Oven, Range/Oven-Gas
Flooring:
n/a
Fireplaces:
No
Fireplace:
n/a
Interior:
n/a
Exterior Features
Garage Space:
5-Car
Garage:
Attached Garage
Driveway:
2 Car Width
Roof:
Asphalt Shingle
Exterior:
Aluminum Siding
Swimming Pool:
n/a
Pool:
n/a
Utilities
Heating System:
Baseboard - Electric
Heating Source:
Gas-Natural
Cooling:
Central Air
Water Heater:
n/a
Water:
Public Water
Sewer:
Public Sewer
Services:
n/a
Lot Features
Acres:
0.25
Lot Dimensions:
55X201
Lot Features:
n/a
School Information
Elementary:
n/a
Middle:
n/a
High School:
n/a
Community Information
County:
Passaic
Town:
Woodland Park
Neighborhood:
n/a
Application Fee:
n/a
Association Fee:
n/a
Fee Includes:
n/a
Amenities:
n/a
Pets:
n/a
Financial Considerations
List Price:
$998,000
Tax Amount:
$18,438
Land Assessment:
$161,400
Build. Assessment:
$389,500
Total Assessment:
$550,900
Tax Rate:
3.35
Tax Year:
2024
Ownership Type:
Fee Simple
Listing Information
MLS ID:
3975090
List Date:
07-14-2025
Days On Market:
0
Listing Broker:
KELLER WILLIAMS PARK VIEWS
Listing Agent:


















































Request More Information
Shawn and Diane Fox
RE/MAX American Dream
3108 Route 10 West
Denville, NJ 07834
Call: (973) 277-7853
Web: WillowWalkCondos.com

