50 Edwards Rd
Clifton City, NJ 07013
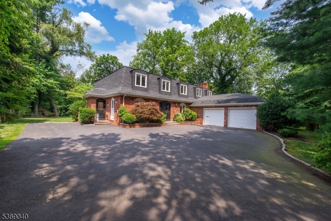
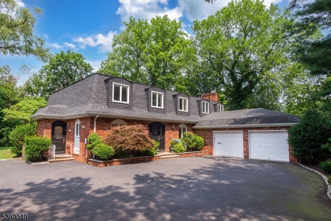
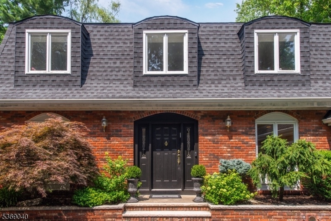
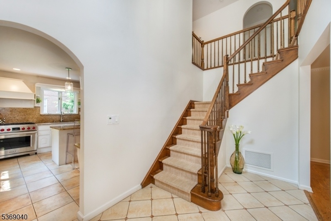
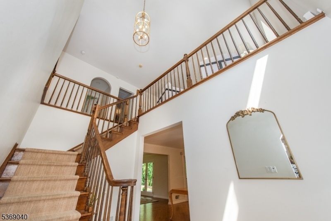
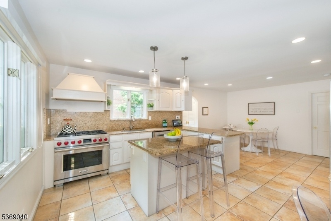
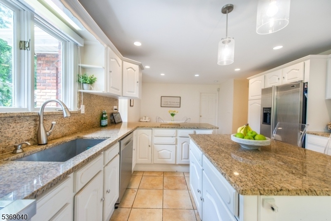
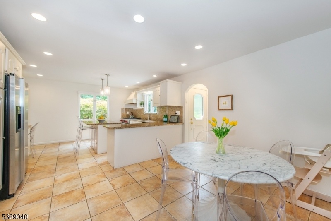
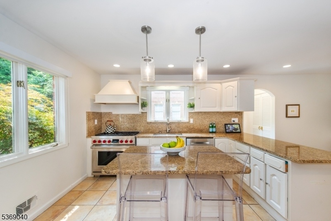
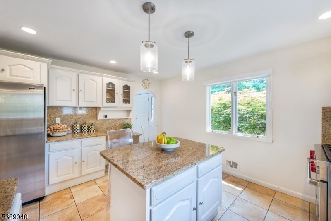
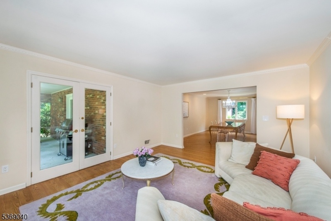
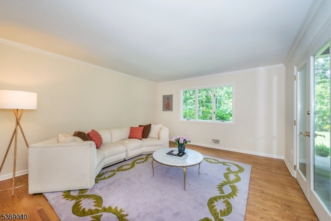
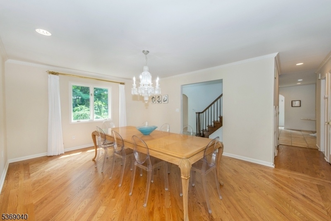
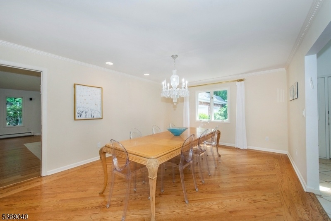
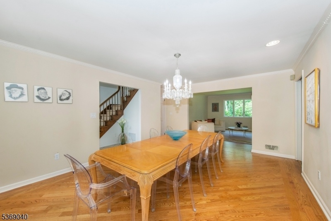
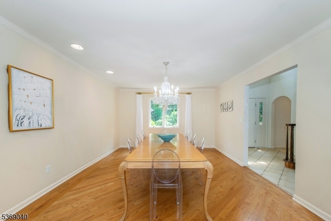
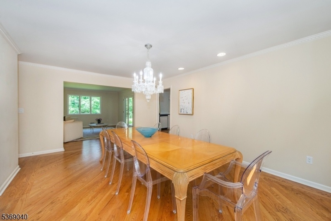
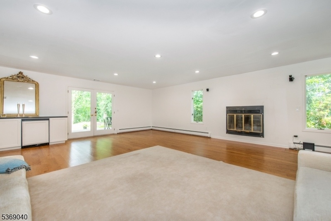
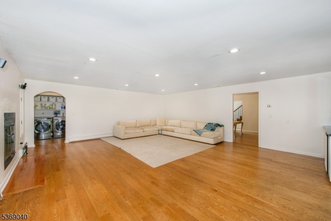
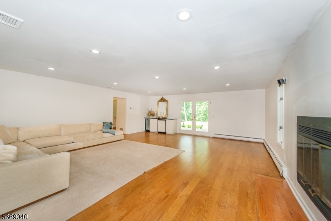
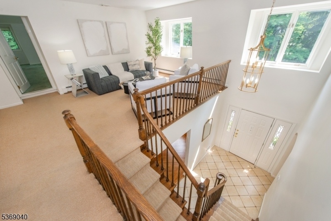
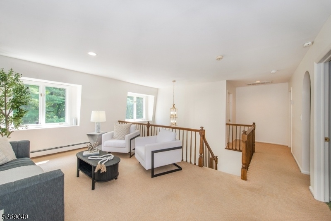
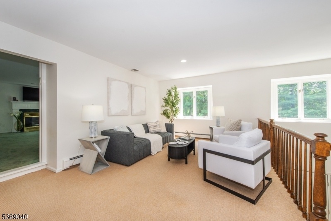
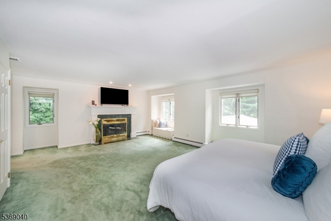
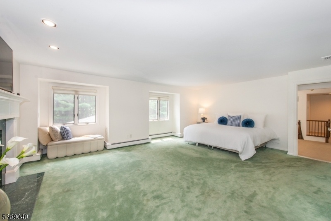
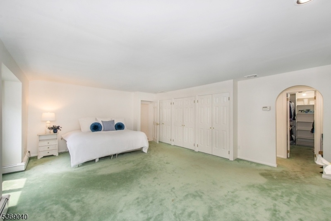
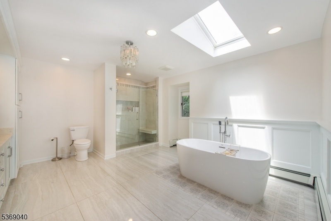
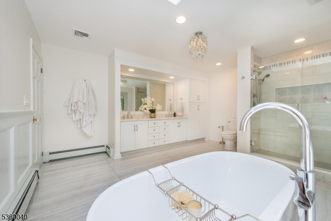
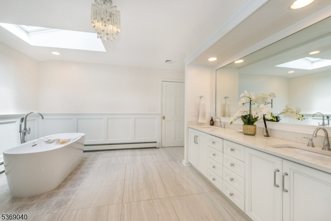
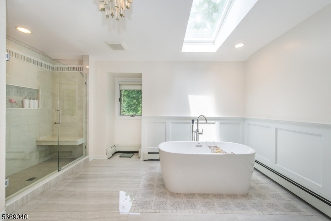
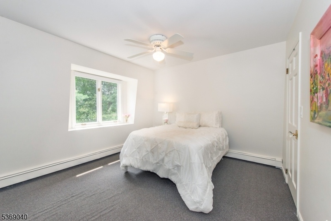
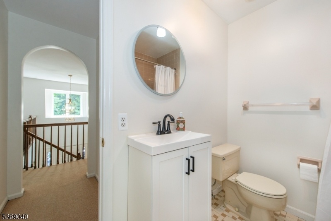
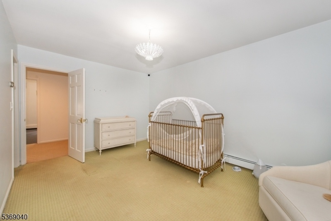
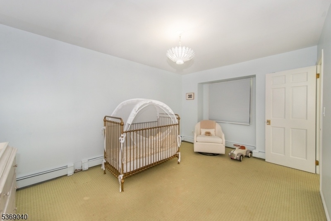
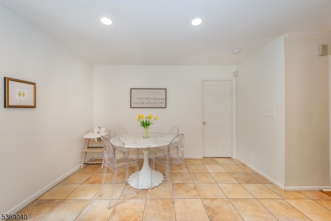
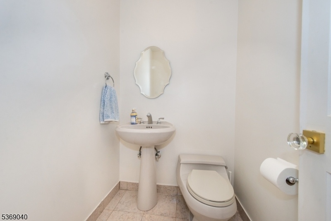
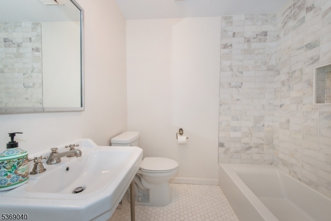
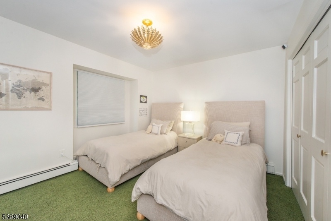
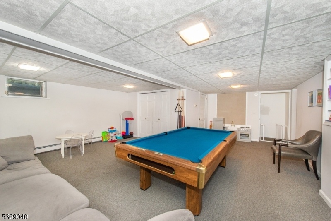
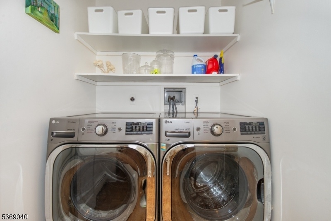
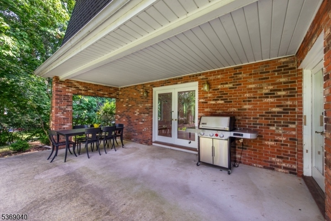
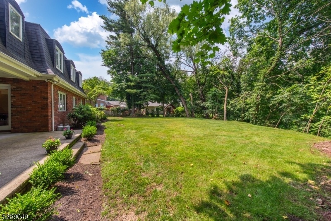
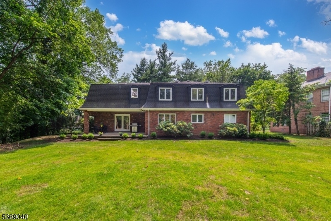
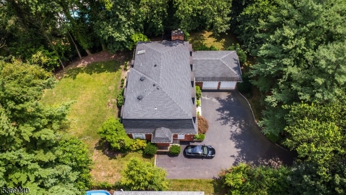
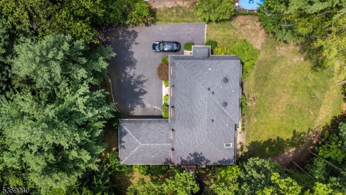
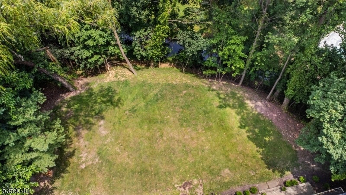
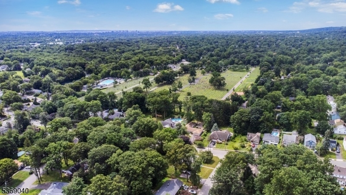
Price: $1,095,000
GSMLS: 3975128Type: Single Family
Style: Colonial
Beds: 5
Baths: 3 Full & 1 Half
Garage: 2-Car
Year Built: 1975
Acres: 0.71
Property Tax: $23,803
Description
A Must See! Welcome To This Spacious Mansard Colonial Tucked Away On A Private .71-acre Lot In Montclair Heights, Clifton's Most Sought-after Neighborhood. Offering Over 4,000 Sq Ft Of Living Space, This Home Combines Timeless Elegance With Modern Comfort. A Dramatic Two-story Foyer Invites You In. Large Formal Dining Room Is Perfect For Entertaining. The Adjoining Living Room Opens To A Covered Patio Through French Doors, Creating Seamless Indoor/outdoor Living. An Oversized Family Room Features A Wood-burning Fireplace, Service Bar, And Additional Patio Access. The Eat-in Kitchen Offers Granite Counters, A Center Island, Breakfast Bar, Pantry, And A Convenient Side Entrance From The Driveway To Easily Bring In Groceries. A Private First-floor Bedroom With Ensuite Bath Is Ideal For Guests Or Extended Living. Upstairs, A Versatile Open Area Leads To A Spacious Primary Suite With Multiple Closets, Gas Fireplace, And A Spa-like Marble Bath With Skylight, Soaking Tub, Stall Shower, And Double Vanity. Three Additional Bedrooms Share A Jack-and-jill Bath. A Lower-level Recreation Room And An Attached Two-car Garage Complete This Exceptional Home. Close To Montclair Town Center, Highways, Public Transportation And Schools. Perfect Choice To Call Home!
Rooms Sizes
Kitchen:
First
Dining Room:
First
Living Room:
First
Family Room:
First
Den:
n/a
Bedroom 1:
Second
Bedroom 2:
First
Bedroom 3:
Second
Bedroom 4:
Second
Room Levels
Basement:
Rec Room, Storage Room, Utility Room
Ground:
n/a
Level 1:
1Bedroom,BathOthr,DiningRm,FamilyRm,Foyer,Kitchen,Laundry,LivingRm,Walkout
Level 2:
4+Bedrms,BathMain,BathOthr,GarEnter,Parlor,SeeRem
Level 3:
n/a
Level Other:
n/a
Room Features
Kitchen:
Eat-In Kitchen, Separate Dining Area
Dining Room:
Formal Dining Room
Master Bedroom:
Full Bath, Sitting Room, Walk-In Closet
Bath:
Soaking Tub, Stall Shower
Interior Features
Square Foot:
n/a
Year Renovated:
2020
Basement:
Yes - Finished
Full Baths:
3
Half Baths:
1
Appliances:
Dishwasher, Range/Oven-Gas, Refrigerator
Flooring:
Carpeting, Tile, Wood
Fireplaces:
2
Fireplace:
Bedroom 2, Family Room
Interior:
SoakTub,StallShw,WlkInCls
Exterior Features
Garage Space:
2-Car
Garage:
Attached Garage, Carport-Detached
Driveway:
Blacktop
Roof:
Asphalt Shingle
Exterior:
Brick
Swimming Pool:
n/a
Pool:
n/a
Utilities
Heating System:
1 Unit, Baseboard - Hotwater, Multi-Zone
Heating Source:
Gas-Natural
Cooling:
2 Units, Central Air, Multi-Zone Cooling
Water Heater:
Gas
Water:
Public Water
Sewer:
Public Sewer
Services:
Cable TV
Lot Features
Acres:
0.71
Lot Dimensions:
120X256
Lot Features:
n/a
School Information
Elementary:
n/a
Middle:
n/a
High School:
n/a
Community Information
County:
Passaic
Town:
Clifton City
Neighborhood:
Montclair Heights
Application Fee:
n/a
Association Fee:
n/a
Fee Includes:
n/a
Amenities:
n/a
Pets:
Yes
Financial Considerations
List Price:
$1,095,000
Tax Amount:
$23,803
Land Assessment:
$179,200
Build. Assessment:
$221,800
Total Assessment:
$401,000
Tax Rate:
5.94
Tax Year:
2024
Ownership Type:
Fee Simple
Listing Information
MLS ID:
3975128
List Date:
07-14-2025
Days On Market:
127
Listing Broker:
COLDWELL BANKER REALTY
Listing Agent:















































Request More Information
Shawn and Diane Fox
RE/MAX American Dream
3108 Route 10 West
Denville, NJ 07834
Call: (973) 277-7853
Web: WillowWalkCondos.com

