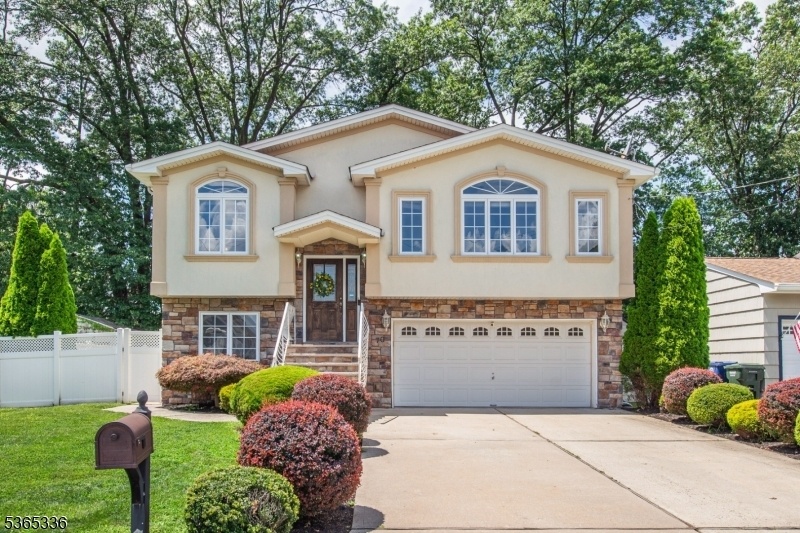70 Harding Ave
Clark Twp, NJ 07066





















Price: $875,000
GSMLS: 3975129Type: Single Family
Style: Bi-Level
Beds: 4
Baths: 3 Full
Garage: 2-Car
Year Built: 2011
Acres: 0.14
Property Tax: $14,251
Description
This Beautifully Updated 4 Bed, 3 Bath Home Offers A Perfect Blend Of Modern Design And Thoughtful Upgrades. Step Inside To An Open-concept Floor Plan Flooded With Natural Light, Gleaming Hardwood Floors, And Recessed Lighting Throughout. The Kitchen Is A Chef?s Dream, Boasting Granite Countertops, New Stainless Steel Appliances, A Center Island And Pantry?perfect For Entertaining And Everyday Living. Formal Dining Room, Cozy Eat-in Kitchen Nook And Spacious Family Room Featuring Soaring Vaulted Ceilings All Connect Directly To The Kitchen. Retreat To The Primary Suite, Featuring A Large Walk-in Closet With Built-in Organizers And A Beautifully Updated En-suite Bath. Need More Space? The Lower Level Offers A Bedroom With A Full Bath Perfect For Guests, A Den Featuring A Custom Wet Bar Great For Entertaining, And A Bonus Room Ideal For A Home Gym Or Office. Step Through Sliders To A Paver Patio And Fully Fenced, Flat Backyard?complete With A Built-in Kitchenette And Charcoal Grill, Professional Landscaping, A Full Yard Sprinkler System, And A Shed For Extra Storage. Just Minutes From The Parkway And Close To Vibrant Downtown Cranford And Westfield, Enjoy Easy Access To Top-rated Restaurants, Shopping, And Entertainment While Coming Home To Your Own Peaceful Retreat.
Rooms Sizes
Kitchen:
15x12 Second
Dining Room:
16x10 Second
Living Room:
19x12 Second
Family Room:
25x15 First
Den:
15x9 Ground
Bedroom 1:
15x15 Second
Bedroom 2:
12x12 Second
Bedroom 3:
13x10 Second
Bedroom 4:
14x12 First
Room Levels
Basement:
n/a
Ground:
n/a
Level 1:
n/a
Level 2:
n/a
Level 3:
n/a
Level Other:
n/a
Room Features
Kitchen:
Center Island, Eat-In Kitchen, Pantry, Separate Dining Area
Dining Room:
n/a
Master Bedroom:
Walk-In Closet
Bath:
Jetted Tub, Stall Shower, Stall Shower And Tub
Interior Features
Square Foot:
2,766
Year Renovated:
n/a
Basement:
No - Walkout
Full Baths:
3
Half Baths:
0
Appliances:
Dishwasher, Dryer, Microwave Oven, Range/Oven-Gas, Refrigerator, Washer, Water Filter, Water Softener-Own, Wine Refrigerator
Flooring:
Laminate, Stone, Tile, Wood
Fireplaces:
No
Fireplace:
n/a
Interior:
BarWet,Blinds,CODetect,JacuzTyp,WlkInCls
Exterior Features
Garage Space:
2-Car
Garage:
Built-In Garage
Driveway:
2 Car Width, Additional Parking, Concrete, On-Street Parking
Roof:
Asphalt Shingle
Exterior:
Stucco, Vinyl Siding
Swimming Pool:
No
Pool:
n/a
Utilities
Heating System:
2 Units, Forced Hot Air, Multi-Zone
Heating Source:
Gas-Natural
Cooling:
2 Units, Ceiling Fan, Central Air
Water Heater:
Gas
Water:
Public Water
Sewer:
Public Sewer
Services:
n/a
Lot Features
Acres:
0.14
Lot Dimensions:
60X100
Lot Features:
Level Lot
School Information
Elementary:
Valley RD
Middle:
Kumpf M.S.
High School:
Johnson HS
Community Information
County:
Union
Town:
Clark Twp.
Neighborhood:
n/a
Application Fee:
n/a
Association Fee:
n/a
Fee Includes:
n/a
Amenities:
n/a
Pets:
n/a
Financial Considerations
List Price:
$875,000
Tax Amount:
$14,251
Land Assessment:
$285,000
Build. Assessment:
$358,700
Total Assessment:
$643,700
Tax Rate:
2.21
Tax Year:
2024
Ownership Type:
Fee Simple
Listing Information
MLS ID:
3975129
List Date:
07-14-2025
Days On Market:
0
Listing Broker:
KELLER WILLIAMS METROPOLITAN
Listing Agent:





















Request More Information
Shawn and Diane Fox
RE/MAX American Dream
3108 Route 10 West
Denville, NJ 07834
Call: (973) 277-7853
Web: WillowWalkCondos.com

