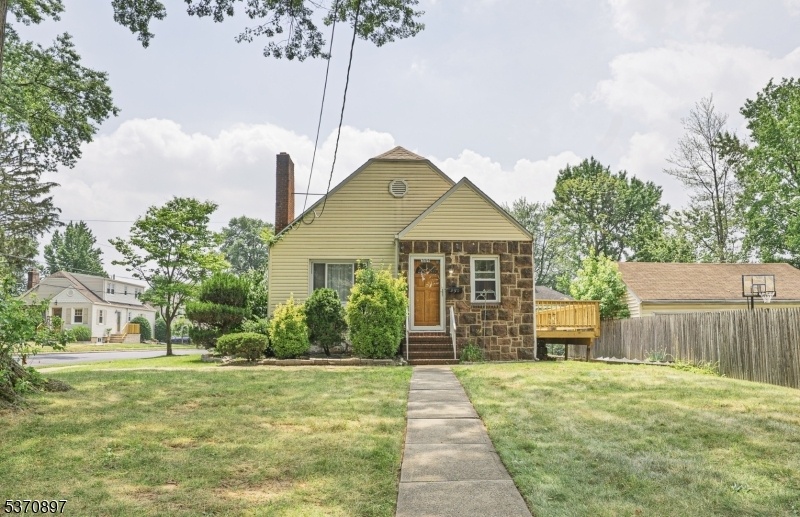359 High St
Nutley Twp, NJ 07110

























Price: $489,000
GSMLS: 3975138Type: Single Family
Style: Cottage
Beds: 2
Baths: 1 Full & 1 Half
Garage: No
Year Built: 1938
Acres: 0.00
Property Tax: $9,877
Description
Welcome To 359 High Street, A Charming Cottage-style Home Nestled In The Desirable Spring Garden Section Of Nutley.this Lovely Home Features A Spacious Kitchen With Ample Cabinet Storage And Sliding Glass Doors That Open Onto The Back Deck, Perfect For Entertaining. The Living Room Boasts Beautiful Hardwood Floors, High Ceilings, And A Cozy Wood-burning Fireplace.the Main Bath Is Conveniently Located On The First Floor And Includes A Combined Tub And Shower. Also On The Main Level Are Two Comfortable Bedrooms, One Of Which Offers Stair Access To A High-ceiling Attic Full Of Potential For Future Expansion Or Customization.a Sun-drenched Den With Large Windows, Vaulted Ceilings, And A Private Side Entrance From Mapes Avenue Provides An Ideal Space For Relaxation Or A Home Office.the Finished Basement Offers Even More Living Space, Featuring New Flooring, A French Drain System, A Half Bath, Two Separate Recreation Rooms, A Dedicated Storage Room, And A Utility/laundry Area.outside, The Driveway Accommodates Multiple Vehicles And Includes A Convenient Storage Shed.located Just 13 Miles From New York City, This Home Offers Easy Access To Public Transportation, Major Highways, And The On3 Campus. Enjoy Being Close To Nutley's Parks, Schools, Restaurants, And Shopping All Within A Vibrant And Welcoming Community.we Invite You To Experience All The Warmth And Potential This Lovely Nutley Home Has To Offer!
Rooms Sizes
Kitchen:
First
Dining Room:
n/a
Living Room:
First
Family Room:
n/a
Den:
First
Bedroom 1:
First
Bedroom 2:
First
Bedroom 3:
n/a
Bedroom 4:
n/a
Room Levels
Basement:
BathOthr,Laundry,Leisure,RecRoom,Storage
Ground:
n/a
Level 1:
2 Bedrooms, Bath Main, Den, Kitchen, Living Room
Level 2:
Attic
Level 3:
n/a
Level Other:
n/a
Room Features
Kitchen:
Eat-In Kitchen, Pantry
Dining Room:
n/a
Master Bedroom:
1st Floor
Bath:
Tub Shower
Interior Features
Square Foot:
n/a
Year Renovated:
n/a
Basement:
Yes - Finished-Partially, Full
Full Baths:
1
Half Baths:
1
Appliances:
Carbon Monoxide Detector, Dishwasher, Dryer, Microwave Oven, Range/Oven-Gas, Refrigerator, Sump Pump, Washer
Flooring:
Stone, Vinyl-Linoleum, Wood
Fireplaces:
1
Fireplace:
Living Room, Wood Burning
Interior:
CODetect,FireExtg,CeilHigh,SmokeDet,StallTub
Exterior Features
Garage Space:
No
Garage:
n/a
Driveway:
1 Car Width, Blacktop
Roof:
Asphalt Shingle
Exterior:
Brick, Vinyl Siding
Swimming Pool:
No
Pool:
n/a
Utilities
Heating System:
Radiators - Steam
Heating Source:
Gas-Natural
Cooling:
Ceiling Fan, Window A/C(s)
Water Heater:
n/a
Water:
Public Water
Sewer:
Public Sewer
Services:
n/a
Lot Features
Acres:
0.00
Lot Dimensions:
50X115 IRR
Lot Features:
Corner, Irregular Lot
School Information
Elementary:
SPRING
Middle:
JOHN H. WA
High School:
NUTLEY
Community Information
County:
Essex
Town:
Nutley Twp.
Neighborhood:
n/a
Application Fee:
n/a
Association Fee:
n/a
Fee Includes:
n/a
Amenities:
n/a
Pets:
n/a
Financial Considerations
List Price:
$489,000
Tax Amount:
$9,877
Land Assessment:
$228,900
Build. Assessment:
$146,400
Total Assessment:
$375,300
Tax Rate:
2.63
Tax Year:
2024
Ownership Type:
Fee Simple
Listing Information
MLS ID:
3975138
List Date:
07-14-2025
Days On Market:
0
Listing Broker:
AGENCY ON THE AVE
Listing Agent:

























Request More Information
Shawn and Diane Fox
RE/MAX American Dream
3108 Route 10 West
Denville, NJ 07834
Call: (973) 277-7853
Web: WillowWalkCondos.com

