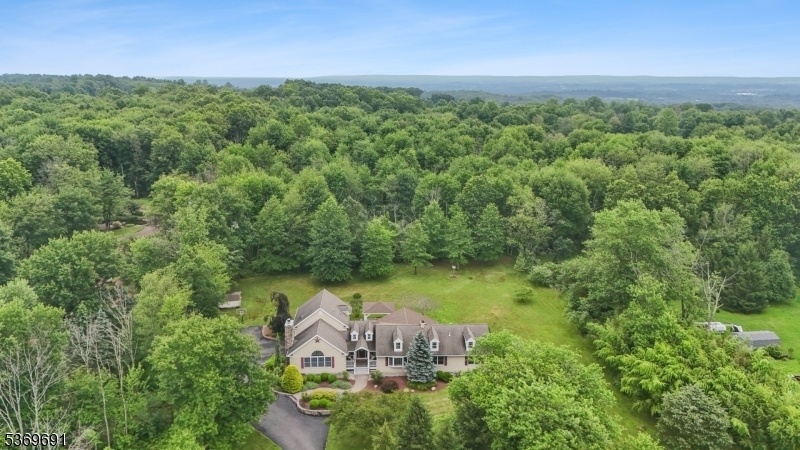75 Biser Rd
Delaware Twp, NJ 08822


















































Price: $950,000
GSMLS: 3975141Type: Single Family
Style: Custom Home
Beds: 4
Baths: 3 Full & 1 Half
Garage: 2-Car
Year Built: 1978
Acres: 1.50
Property Tax: $11,347
Description
Welcome To This Gorgeous Remodeled Home Offering The Perfect Blend Of Style, Comfort, And Privacy. Set Against A Backdrop Of Serene Trees And Stunning Mountain Views, This Property Delivers A Tranquil Retreat With Every Modern Amenity. Step Inside To A Beautifully Updated Interior Featuring Rich Hardwood Flooring Throughout The First Level, A Gourmet Kitchen With A Large Center Island, High-end Finishes, And Plenty Of Space For Cooking And Entertaining. The Spacious Family Room Is A True Showstopper, Boasting Soaring Ceilings And A Fireplace With An Impressive Floor-to-ceiling Stone Surround. The Main Level Includes Three Generously Sized Bedrooms And 2.5 Bathrooms, Providing Flexibility For Family Or Guests. Upstairs, The Private Primary Suite Offers A Peaceful Escape With A Walk-in Closet And A Luxurious Bathroom Complete With A Jacuzzi Tub. In Addition To The Main Staircase, A Secondary Staircase Leads To A Second-floor Recreation Room - Perfect For A Media Room, Playroom Or Home Office. Thoughtful Details And Quality Craftsmanship Shine Throughout. Step Outside To Your Dream Backyard An Entertainer's Paradise With A Custom Paver Patio, Charming Pergola, And Plenty Of Room To Relax Or Host Gatherings. Enjoy The Peaceful Setting And Scenic Views That Make This Home Truly Special. Don't Miss Your Chance To Own This Exceptional Property That Combines Luxury Living With Natural Beauty.
Rooms Sizes
Kitchen:
21x20 First
Dining Room:
21x9 First
Living Room:
22x13 First
Family Room:
24x16 First
Den:
n/a
Bedroom 1:
24x20 Second
Bedroom 2:
14x13 First
Bedroom 3:
14x12 First
Bedroom 4:
13x10 First
Room Levels
Basement:
Storage Room, Utility Room
Ground:
n/a
Level 1:
3 Bedrooms, Bath(s) Other, Dining Room, Family Room, Foyer, Kitchen, Living Room
Level 2:
1Bedroom,BathMain,RecRoom
Level 3:
n/a
Level Other:
n/a
Room Features
Kitchen:
Eat-In Kitchen, Separate Dining Area
Dining Room:
Formal Dining Room
Master Bedroom:
Walk-In Closet
Bath:
Jetted Tub, Stall Shower
Interior Features
Square Foot:
n/a
Year Renovated:
2025
Basement:
Yes - Full, Walkout
Full Baths:
3
Half Baths:
1
Appliances:
Carbon Monoxide Detector, Cooktop - Electric, Dishwasher, Refrigerator, Wall Oven(s) - Electric, Wine Refrigerator
Flooring:
Carpeting, Tile, Wood
Fireplaces:
1
Fireplace:
Family Room
Interior:
Blinds,CODetect,CeilHigh,JacuzTyp,Skylight,SmokeDet,WlkInCls
Exterior Features
Garage Space:
2-Car
Garage:
Attached Garage
Driveway:
Blacktop
Roof:
Asphalt Shingle
Exterior:
Stone, Vinyl Siding
Swimming Pool:
n/a
Pool:
n/a
Utilities
Heating System:
Forced Hot Air
Heating Source:
Oil Tank Above Ground - Inside
Cooling:
2 Units, Ceiling Fan, Central Air
Water Heater:
n/a
Water:
Well
Sewer:
Septic
Services:
n/a
Lot Features
Acres:
1.50
Lot Dimensions:
n/a
Lot Features:
Level Lot, Mountain View
School Information
Elementary:
DELAWARE
Middle:
DELAWARE
High School:
HUNTCENTRL
Community Information
County:
Hunterdon
Town:
Delaware Twp.
Neighborhood:
n/a
Application Fee:
n/a
Association Fee:
n/a
Fee Includes:
n/a
Amenities:
n/a
Pets:
n/a
Financial Considerations
List Price:
$950,000
Tax Amount:
$11,347
Land Assessment:
$150,500
Build. Assessment:
$262,300
Total Assessment:
$412,800
Tax Rate:
2.75
Tax Year:
2024
Ownership Type:
Fee Simple
Listing Information
MLS ID:
3975141
List Date:
07-14-2025
Days On Market:
0
Listing Broker:
KELLER WILLIAMS REAL ESTATE
Listing Agent:


















































Request More Information
Shawn and Diane Fox
RE/MAX American Dream
3108 Route 10 West
Denville, NJ 07834
Call: (973) 277-7853
Web: WillowWalkCondos.com

