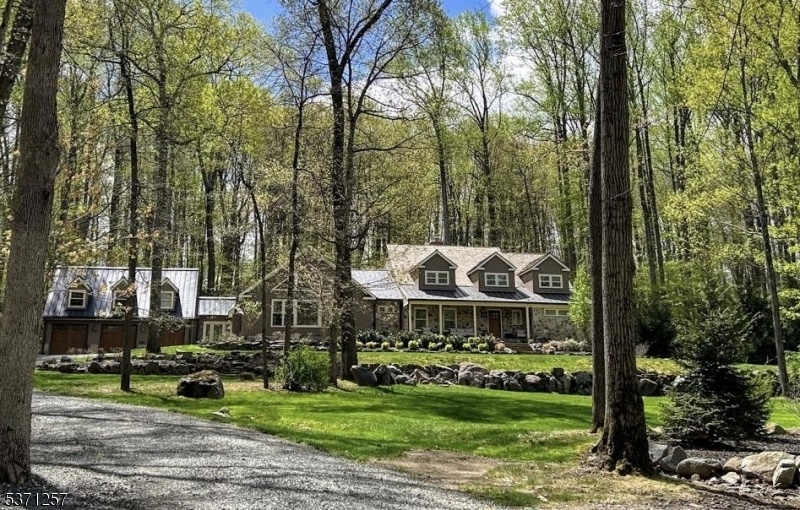12 Water St
Tewksbury Twp, NJ 08833







Price: $1,499,000
GSMLS: 3975142Type: Single Family
Style: Custom Home
Beds: 4
Baths: 5 Full
Garage: 3-Car
Year Built: 1985
Acres: 3.02
Property Tax: $21,035
Description
Set In One Of The Most Sought After Neighborhoods In Hunterdon County Is Historic Mountainville, A Hidden Gem Of Tewksbury, Where Your Dream Home Awaits. From The Moment You Arrive, The Meticulously Maintained Exterior And Gorgeous Landscaping Set The Stage For The Exquisite Interior, A True Masterpiece Of Design And Lifestyle. Within This 4-bed, 5-bath Home, Where Every Detail Has Been Thoughtfully Curated, Is A Gourmet Chef's Kitchen, Equipped With State-of-the-art Appliances, Custom Cabinetry, Leathered Granite Countertops, A Walk In Pantry W/ Additional Freezer Space, And So Much More (a List Of Additional Features Upon Request). The Spacious Layout Creates A Perfect Blend Of Style And Functionality Throughout The Home. Discover Impeccable Finishes, From Wide Plank Pine Floors, Custom Millwork, And Designer Fixtures, All Reflecting Quality In Craftsmanship. The1st Floor Offers A Family Room W/ High Vaulted Ceilings And Gas Fireplace, A Hearth Room & Dining Room W/ A Double Sided Fireplace, A Spacious Office That Can Be An In-law Suite W/ A Full Bath, A Large Primary Bedroom W/ Walk-in-closet And Full Ensuite Bath, A Mudroom And, Laundry Room W/ Custom Dog Shower. 2nd Level Offers 3 Bed, 2 Full Baths And 2 Additional Flex Rooms. Step Outside To A Private Retreat Featuring A Cumaru (brazilian Wood) Deck And A Michael Phelps Swim Spa. Over The 3 Car, Climate Controlled Garage Is A Finished "barn" Constructed From Reclaimed Wood With Its Own Private Entrance.
Rooms Sizes
Kitchen:
First
Dining Room:
First
Living Room:
First
Family Room:
First
Den:
First
Bedroom 1:
First
Bedroom 2:
Second
Bedroom 3:
Second
Bedroom 4:
Second
Room Levels
Basement:
GameRoom,Leisure,Storage,Utility
Ground:
n/a
Level 1:
1Bedroom,BathMain,BathOthr,Den,DiningRm,FamilyRm,Foyer,Kitchen,Laundry,LivingRm,MudRoom,Office,Pantry,SittngRm
Level 2:
3 Bedrooms, Bath Main, Bath(s) Other, Den, Loft, Office
Level 3:
Attic
Level Other:
n/a
Room Features
Kitchen:
Center Island, Eat-In Kitchen, Pantry, Separate Dining Area
Dining Room:
Formal Dining Room
Master Bedroom:
1st Floor, Full Bath, Walk-In Closet
Bath:
Soaking Tub, Stall Shower
Interior Features
Square Foot:
n/a
Year Renovated:
2023
Basement:
Yes - Finished, Full
Full Baths:
5
Half Baths:
0
Appliances:
Dishwasher, Dryer, Freezer-Freestanding, Generator-Built-In, Instant Hot Water, Microwave Oven, Range/Oven-Gas, Refrigerator, See Remarks, Trash Compactor, Washer, Water Filter, Wine Refrigerator
Flooring:
Stone, Tile, Wood
Fireplaces:
3
Fireplace:
Dining Room, Family Room, Gas Fireplace, Living Room, Wood Burning
Interior:
BarDry,CeilBeam,CODetect,CeilHigh,SmokeDet,SoakTub,StallShw,WlkInCls
Exterior Features
Garage Space:
3-Car
Garage:
Attached Garage, Finished Garage, Oversize Garage, See Remarks
Driveway:
1 Car Width
Roof:
Metal, Wood Shingle
Exterior:
CedarSid,Clapbrd,Stone
Swimming Pool:
Yes
Pool:
Lap Pool, Outdoor Pool
Utilities
Heating System:
Forced Hot Air, Multi-Zone
Heating Source:
Gas-Propane Owned
Cooling:
Central Air
Water Heater:
From Furnace
Water:
Private
Sewer:
Septic
Services:
n/a
Lot Features
Acres:
3.02
Lot Dimensions:
n/a
Lot Features:
Mountain View, Wooded Lot
School Information
Elementary:
OLDTURNPKE
Middle:
TEWKSBURY
High School:
VOORHEES
Community Information
County:
Hunterdon
Town:
Tewksbury Twp.
Neighborhood:
n/a
Application Fee:
n/a
Association Fee:
n/a
Fee Includes:
n/a
Amenities:
n/a
Pets:
n/a
Financial Considerations
List Price:
$1,499,000
Tax Amount:
$21,035
Land Assessment:
$210,400
Build. Assessment:
$655,600
Total Assessment:
$866,000
Tax Rate:
2.43
Tax Year:
2024
Ownership Type:
Fee Simple
Listing Information
MLS ID:
3975142
List Date:
07-14-2025
Days On Market:
0
Listing Broker:
COLDWELL BANKER REALTY
Listing Agent:







Request More Information
Shawn and Diane Fox
RE/MAX American Dream
3108 Route 10 West
Denville, NJ 07834
Call: (973) 277-7853
Web: WillowWalkCondos.com

