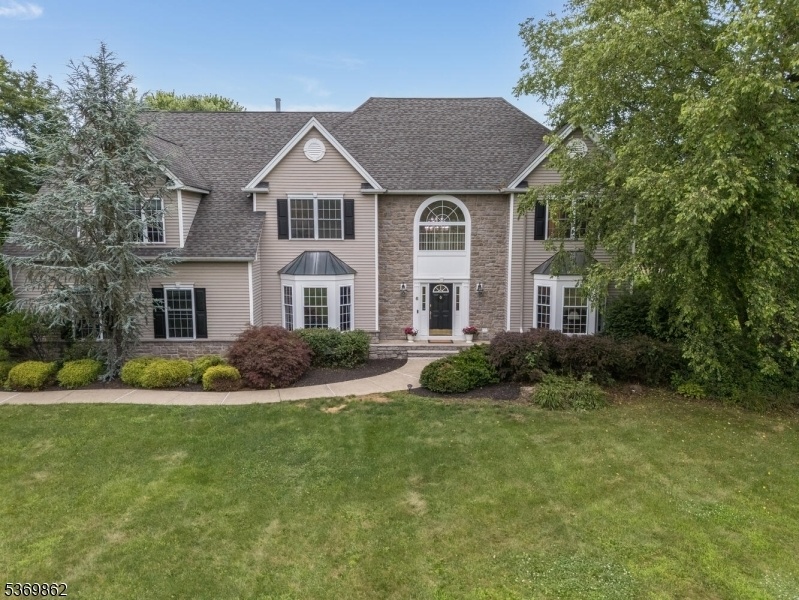6 Jayne Dr
Lopatcong Twp, NJ 08865













































Price: $849,900
GSMLS: 3975154Type: Single Family
Style: Colonial
Beds: 4
Baths: 4 Full
Garage: 3-Car
Year Built: 2002
Acres: 1.50
Property Tax: $16,688
Description
You'll Be Amazed At How Much More You Get Just A Little Further West! Welcome Home To This Exquisite 4 Br, 4 Bath Col Boasting 4,700+ Sq Ft Including A Finished Lower Lvl! Nestled On A 1.5 Ac Lot In The Highly Sought After "copperfields West" Community Within The Gently Rolling Hills Of Scenic Lopatcong Twp.! Beautiful Mountain Views! Bordered By Trees Along Side & Back! Magnificent Open & Sun-filled Flr Plan! Stunning 2 Story Foyer! Elegantly Turned Grand Staircase! Gorgeous Moldings & Hardwood Flrs! French Doors! Cathedral Ceilings! Custom Built-ins! All Upgraded Cabinets/vanities Throughout! Lrg Formal Lr & Dr! Study! Impressive 2 Story Great Rm W/flr-ceiling Stone Gas Fp & Surround Sound! Kit W/beautiful 42" Cabinets W/under Lighting, Granite, Tile, Pantry, Brkfst Bar & Upgraded Stainless Appl's! Brkfst Rm W/slider To Composite Deck! Lrg Mud Rm & Full Ba On 1st Flr! Luxurious Owner's Suite W/sitting Rm, Fireplace, Walk-in, Add'l Closets & En-suite Bath! 3 Add'l Brs (1 "princess Suite" W/private Full Bath & 2 Others W/share D Jack-n-jill) Incredible Custom Fin Ll W/fully Equipped Media Rm (high Res Projector, 107" Screen Speakers & All Seating), Billiard Rm W/matching Furnishings & Wet Bar W/fridge, Mounted Tv & Amp/cd Player W/4 Speakers! 3 Sep Hvac Units! "energy Star" Certified! Central Vac! Workshop & Storage! Bilco Door Egress! Fin 3 Car Oversized "poleless" Gar! Dr Set Incl'd! Just Minutes To Commuter Rts & Many Conveniences! A Home Of Distinction!
Rooms Sizes
Kitchen:
14x13 First
Dining Room:
15x14 First
Living Room:
15x14
Family Room:
19x16 First
Den:
14x12 First
Bedroom 1:
26x23 Second
Bedroom 2:
13x12 Second
Bedroom 3:
12x12 Second
Bedroom 4:
12x12 Second
Room Levels
Basement:
GameRoom,Media,OutEntrn,RecRoom,Storage,Utility
Ground:
n/a
Level 1:
BathOthr,Breakfst,DiningRm,FamilyRm,Foyer,GarEnter,Kitchen,Laundry,LivingRm,MudRoom,Office,Pantry,Walkout
Level 2:
4 Or More Bedrooms, Bath Main, Bath(s) Other
Level 3:
n/a
Level Other:
n/a
Room Features
Kitchen:
Breakfast Bar, Pantry, Separate Dining Area
Dining Room:
Formal Dining Room
Master Bedroom:
Fireplace, Full Bath, Sitting Room, Walk-In Closet
Bath:
Jetted Tub, Stall Shower And Tub
Interior Features
Square Foot:
3,744
Year Renovated:
n/a
Basement:
Yes - Bilco-Style Door, Finished, French Drain, Full
Full Baths:
4
Half Baths:
0
Appliances:
Carbon Monoxide Detector, Central Vacuum, Dishwasher, Kitchen Exhaust Fan, Microwave Oven, Range/Oven-Gas, Refrigerator, Self Cleaning Oven, Sump Pump
Flooring:
Carpeting, Tile, Wood
Fireplaces:
2
Fireplace:
Bedroom 1, Gas Fireplace, Great Room
Interior:
BarWet,CODetect,CeilCath,Drapes,FireExtg,CeilHigh,JacuzTyp,SmokeDet,StallShw,StallTub,TubShowr,WlkInCls
Exterior Features
Garage Space:
3-Car
Garage:
Attached,Finished,DoorOpnr,InEntrnc
Driveway:
1 Car Width, 2 Car Width, Blacktop, Off-Street Parking
Roof:
Asphalt Shingle
Exterior:
Stone, Vinyl Siding
Swimming Pool:
No
Pool:
n/a
Utilities
Heating System:
3Units,ForcedHA,Humidifr
Heating Source:
Gas-Natural
Cooling:
3 Units, Attic Fan, Ceiling Fan, Central Air
Water Heater:
Gas
Water:
Private, Well
Sewer:
Private, Septic
Services:
Cable TV Available
Lot Features
Acres:
1.50
Lot Dimensions:
n/a
Lot Features:
Level Lot, Mountain View, Open Lot
School Information
Elementary:
LOPATCONG
Middle:
LOPATCONG
High School:
PHILIPSBRG
Community Information
County:
Warren
Town:
Lopatcong Twp.
Neighborhood:
Copperfields West
Application Fee:
n/a
Association Fee:
n/a
Fee Includes:
n/a
Amenities:
n/a
Pets:
Yes
Financial Considerations
List Price:
$849,900
Tax Amount:
$16,688
Land Assessment:
$100,000
Build. Assessment:
$458,700
Total Assessment:
$558,700
Tax Rate:
2.99
Tax Year:
2024
Ownership Type:
Fee Simple
Listing Information
MLS ID:
3975154
List Date:
07-14-2025
Days On Market:
0
Listing Broker:
WEICHERT REALTORS
Listing Agent:













































Request More Information
Shawn and Diane Fox
RE/MAX American Dream
3108 Route 10 West
Denville, NJ 07834
Call: (973) 277-7853
Web: WillowWalkCondos.com

