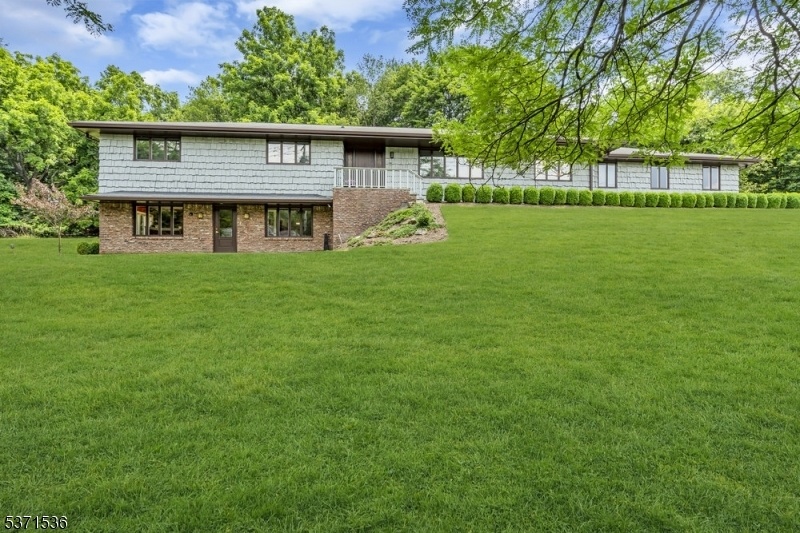366 E Saddle River Rd
Upper Saddle River Boro, NJ 07458












































Price: $978,000
GSMLS: 3975164Type: Single Family
Style: Raised Ranch
Beds: 3
Baths: 2 Full & 1 Half
Garage: 2-Car
Year Built: 1961
Acres: 0.86
Property Tax: $13,315
Description
True One Of A Kind Ranch Home Set At The Top Of A Hill With Spectacular Curb Appeal. This Amazing Personal Residence Features An Exquisite Main Level With 3 Bedrooms And 2 Baths And A Huge Ground Level That Was Once Used As An Office & Now Offers Endless Potential. The Main Level Of This Gorgeous Property Features An Entry Foyer W/ Pegged Hardwood Floors, A Coat Closet & Recessed Lighting, A Formal Living Room W/a Picture Window & Hardwood Floors, A Formal Dining Room, A Sunlit Eat-in-kitchen W/a Skylight, Ss Appliances, Recessed Lighting & A Breakfast Area, A Sensational Family Room W/pegged Hdwd Floors, A Brick Fireplace, Recessed Lighting & Sliding Glass Doors To The Patio. The Bedroom Area Is Accessed Through A Quaint Pocket Door And Offers A Master Bedroom W/huge Closets And A Full Master Bath With 2 Separate Sinks, A Stall Shower & A Dressing Table, 2 Addl Bedrooms W/huge Ample Closet Space & A 2nd Fully Tiled Bath Also With 2 Sinks, A Tub & Shower & A Dressing Table. The Unique Ground Level Was Once Used As A Real Estate Office & Has An Entry Foyer And Reception Area, 2 Large Rooms W/multiple Cubicles, 2 Conference Rooms, A Large Open Room W/a Sink, A Small Private Office & A Half Bath. There Is Also Parking For 15-20 Vehicles. This Area Could Be Converted To Any Number Of Things Such As A Media Room, Additional Bedrooms, Exercise Space Etc. Outside The Spacious Property Is Beautifully Landscaped. There Is Also Central Air, A 2 Car Att Garage, A Workshop And Much More
Rooms Sizes
Kitchen:
First
Dining Room:
First
Living Room:
First
Family Room:
First
Den:
n/a
Bedroom 1:
First
Bedroom 2:
First
Bedroom 3:
First
Bedroom 4:
n/a
Room Levels
Basement:
n/a
Ground:
SeeRem
Level 1:
3 Bedrooms, Bath Main, Bath(s) Other, Dining Room, Family Room, Kitchen, Living Room
Level 2:
n/a
Level 3:
n/a
Level Other:
n/a
Room Features
Kitchen:
Eat-In Kitchen
Dining Room:
Formal Dining Room
Master Bedroom:
1st Floor, Full Bath
Bath:
Stall Shower
Interior Features
Square Foot:
n/a
Year Renovated:
n/a
Basement:
No
Full Baths:
2
Half Baths:
1
Appliances:
Dishwasher, Dryer, Range/Oven-Gas, Refrigerator, Washer
Flooring:
Carpeting, Marble, Wood
Fireplaces:
1
Fireplace:
Family Room, Wood Burning
Interior:
Skylight,StallShw,TubShowr
Exterior Features
Garage Space:
2-Car
Garage:
Attached Garage
Driveway:
Blacktop
Roof:
Asphalt Shingle
Exterior:
CedarSid
Swimming Pool:
No
Pool:
n/a
Utilities
Heating System:
Forced Hot Air
Heating Source:
Gas-Natural
Cooling:
3 Units, Central Air
Water Heater:
Gas
Water:
Well
Sewer:
Septic
Services:
Cable TV Available, Fiber Optic Available
Lot Features
Acres:
0.86
Lot Dimensions:
n/a
Lot Features:
Corner
School Information
Elementary:
n/a
Middle:
n/a
High School:
n/a
Community Information
County:
Bergen
Town:
Upper Saddle River Boro
Neighborhood:
n/a
Application Fee:
n/a
Association Fee:
n/a
Fee Includes:
n/a
Amenities:
n/a
Pets:
n/a
Financial Considerations
List Price:
$978,000
Tax Amount:
$13,315
Land Assessment:
$274,400
Build. Assessment:
$248,600
Total Assessment:
$523,000
Tax Rate:
2.55
Tax Year:
2024
Ownership Type:
Fee Simple
Listing Information
MLS ID:
3975164
List Date:
07-14-2025
Days On Market:
1
Listing Broker:
RE/MAX SELECT
Listing Agent:
Robert Troy Dombrowsky












































Request More Information
Shawn and Diane Fox
RE/MAX American Dream
3108 Route 10 West
Denville, NJ 07834
Call: (973) 277-7853
Web: WillowWalkCondos.com

