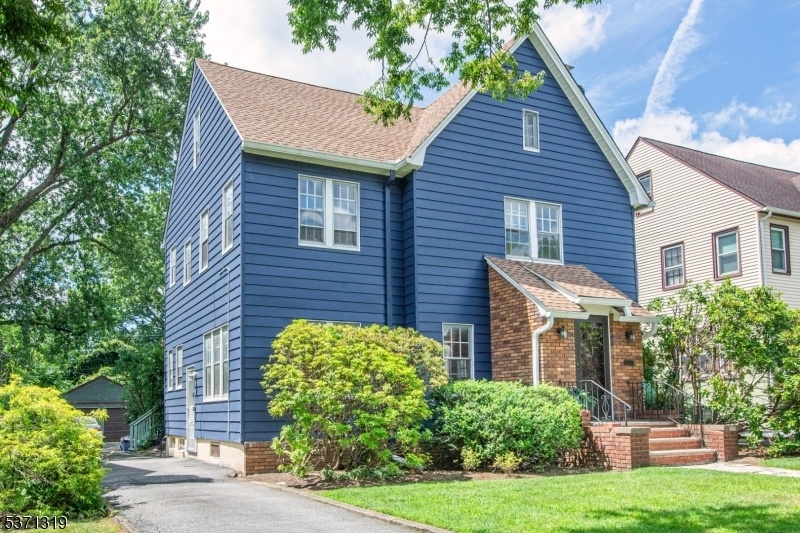33 Stephen St
Montclair Twp, NJ 07042


















































Price: $899,000
GSMLS: 3975170Type: Single Family
Style: Colonial
Beds: 4
Baths: 3 Full & 1 Half
Garage: 2-Car
Year Built: 1929
Acres: 0.00
Property Tax: $23,075
Description
A Stunning 4 Bed 3.5 Bath Colonial-revival Home In One Of Montclair's Most Desirable Locations! Minutes To Nyc Train/ Bus, And Short Stroll To Watchung Plaza And Upper Montclair Shops, Restaurants And Cafes. Meticulously Updated And Rich With Original Finishes From The Gordon-van Tine Catalogue. Recent Upgrades Include New Roof, Painted Exterior, New Water Heater, New Electric Panel. Inside, The Home Dazzles With Newly Refinished Original Oak Hardwood Floors Throughout The First Level. Gracious Living Room Boasts W/burning Fireplace Framed By Stained-glass Windows, While Formal Dining Room Is Perfect For Hosting. Expansive Recently Updated Eat In Kitchen, Complete With New Appliances, Carrara Marble Counters And 8-foot Long Island Seamlessly Connects To Sunroom/family Room. Kitchen Opens To Deck And Fenced In Lush Gardens. Convenient Side Entrance From Driveway And A Stylish Powder Room Complete This Level. Second Floor Offers 3 Spacious Bedrooms, Including Luxurious Primary Suite With 3 Closets, One A Large Walk-in, And A Beautifully Tiled Ensuite Bath. Hallway Bath Features Soaking Tub, Separate Shower And Charming Stained-glass Window. Versatile Third Floor Provides A Generous 4th Bedroom, Home Office, Rec Room, Or Guest Suite, With Ample Storage And A Full Bath. Basement Includes Laundry Room And Flexible Space Ready To Be Transformed Into A Media Room, Playroom Or Gym. Detached 2 Car Garage. This Is Montclair Living At It's Finest! Reach Out To View.
Rooms Sizes
Kitchen:
First
Dining Room:
First
Living Room:
First
Family Room:
First
Den:
n/a
Bedroom 1:
Second
Bedroom 2:
Second
Bedroom 3:
Second
Bedroom 4:
Third
Room Levels
Basement:
Laundry,Pantry,Storage,Utility
Ground:
n/a
Level 1:
DiningRm,Vestibul,FamilyRm,Kitchen,LivingRm,OutEntrn,PowderRm
Level 2:
3 Bedrooms, Bath Main, Bath(s) Other
Level 3:
1Bedroom,BathOthr,Leisure,Office,Storage
Level Other:
n/a
Room Features
Kitchen:
Center Island, Eat-In Kitchen, Separate Dining Area
Dining Room:
Formal Dining Room
Master Bedroom:
Dressing Room, Full Bath, Walk-In Closet
Bath:
Stall Shower
Interior Features
Square Foot:
3,100
Year Renovated:
2025
Basement:
Yes - French Drain, Full, Unfinished
Full Baths:
3
Half Baths:
1
Appliances:
Cooktop - Gas, Dishwasher, Dryer, Generator-Hookup, Kitchen Exhaust Fan, Range/Oven-Electric, Refrigerator, Sump Pump, Washer
Flooring:
Wood
Fireplaces:
1
Fireplace:
Living Room, Wood Burning
Interior:
CODetect,CedrClst,FireExtg,Skylight,SmokeDet,SoakTub,WlkInCls
Exterior Features
Garage Space:
2-Car
Garage:
Detached Garage
Driveway:
Blacktop
Roof:
Asphalt Shingle
Exterior:
Aluminum Siding
Swimming Pool:
No
Pool:
n/a
Utilities
Heating System:
1 Unit, Radiators - Steam
Heating Source:
Gas-Natural
Cooling:
Wall A/C Unit(s), Window A/C(s)
Water Heater:
Gas
Water:
Public Water
Sewer:
Public Sewer
Services:
Cable TV Available, Garbage Included
Lot Features
Acres:
0.00
Lot Dimensions:
51X162 IRR
Lot Features:
n/a
School Information
Elementary:
MONTCLAIR
Middle:
MONTCLAIR
High School:
MONTCLAIR
Community Information
County:
Essex
Town:
Montclair Twp.
Neighborhood:
n/a
Application Fee:
n/a
Association Fee:
n/a
Fee Includes:
n/a
Amenities:
n/a
Pets:
Yes
Financial Considerations
List Price:
$899,000
Tax Amount:
$23,075
Land Assessment:
$341,800
Build. Assessment:
$336,300
Total Assessment:
$678,100
Tax Rate:
3.40
Tax Year:
2024
Ownership Type:
Fee Simple
Listing Information
MLS ID:
3975170
List Date:
07-14-2025
Days On Market:
0
Listing Broker:
KELLER WILLIAMS - NJ METRO GROUP
Listing Agent:


















































Request More Information
Shawn and Diane Fox
RE/MAX American Dream
3108 Route 10 West
Denville, NJ 07834
Call: (973) 277-7853
Web: WillowWalkCondos.com

