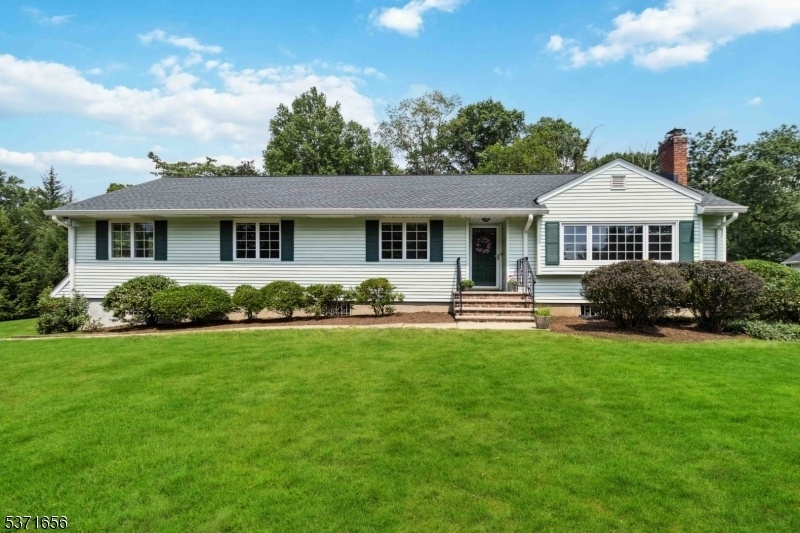60 Frederick Pl
Morris Twp, NJ 07960
































Price: $885,000
GSMLS: 3975267Type: Single Family
Style: Ranch
Beds: 3
Baths: 3 Full
Garage: 2-Car
Year Built: 1962
Acres: 0.76
Property Tax: $11,273
Description
Welcome To This Impeccably Maintained Ranch In The Heart Of Desirable Morris Township, Where Timeless Charm Meets Endless Potential. This Warm And Inviting Home Features 3 Generously Sized Bedrooms And Hardwood Floors Throughout.the En-suite Primary Bedroom Features Both A Jacuzzi Tub And Separate Shower, A Spacious Walk-in Closet, And An Attached Den/office. The Four Main Living Spaces Kitchen With High Ceilings, Family Room/den, Expansive Dining Room, And Sunlit Living Room Offer A Seamless Flow And Provide The Ideal Layout For Creating A Spacious Open-concept Design. This Flexible Footprint Invites The Next Owner To Reimagine The Space While Preserving Its Warm, Welcoming Character. Downstairs, The Retro Finished Basement With A Cozy Wood-burning Fireplace, Custom Wood Bar And Vintage Highpoint Refrigerator Is Full Of Charm And Ready For Fun. It Also Boasts A Full Bath, Luxurious Sauna, Laundry Room And Huge Storage Room. A Double-long Garage Provides Plenty Of Room For Cars, Bikes And Tinkering On Projects! A Workroom Is Ready For Use. Set On A Sprawling, Flat Yard, The Property Offers Abundant Space For Recreation, Gardening, Or Future Expansion. Whether You're Looking To Move In As-is Or Transform It Into Your Dream Home, This Residence Offers The Ideal Foundation In A Prime Location. Full House Generator, Hvac - 2021, Water Heater - 2019. Just 2.5 Miles From Morristown Green And All It Has To Offer. Free Pre-school - Msd, Don't Miss Out!
Rooms Sizes
Kitchen:
15x11 First
Dining Room:
18x14 First
Living Room:
18x14 First
Family Room:
15x11 First
Den:
14x10 First
Bedroom 1:
23x13
Bedroom 2:
15x14 First
Bedroom 3:
14x11 First
Bedroom 4:
n/a
Room Levels
Basement:
BathOthr,GarEnter,Laundry,RecRoom,Sauna,Storage,Workshop
Ground:
n/a
Level 1:
3 Bedrooms, Bath Main, Bath(s) Other, Den, Dining Room, Family Room, Kitchen, Living Room
Level 2:
n/a
Level 3:
n/a
Level Other:
n/a
Room Features
Kitchen:
Eat-In Kitchen
Dining Room:
Formal Dining Room
Master Bedroom:
Full Bath, Walk-In Closet
Bath:
Jetted Tub, Stall Shower
Interior Features
Square Foot:
n/a
Year Renovated:
n/a
Basement:
Yes - Bilco-Style Door, Finished, Full
Full Baths:
3
Half Baths:
0
Appliances:
Dishwasher, Dryer, Microwave Oven, Range/Oven-Gas, Refrigerator, Washer
Flooring:
Carpeting, Laminate, Tile, Wood
Fireplaces:
2
Fireplace:
Gas Fireplace, Living Room, Non-Functional, Rec Room
Interior:
BarDry,Blinds,CODetect,CeilHigh,JacuzTyp,Sauna,Skylight,SmokeDet,WlkInCls
Exterior Features
Garage Space:
2-Car
Garage:
Built-In,InEntrnc,Oversize
Driveway:
2 Car Width, Blacktop
Roof:
Asphalt Shingle
Exterior:
Vinyl Siding
Swimming Pool:
No
Pool:
n/a
Utilities
Heating System:
1 Unit, Forced Hot Air
Heating Source:
Electric, Gas-Natural
Cooling:
1 Unit, Ceiling Fan, Central Air
Water Heater:
Gas
Water:
Public Water
Sewer:
Public Sewer
Services:
Cable TV Available, Fiber Optic Available
Lot Features
Acres:
0.76
Lot Dimensions:
n/a
Lot Features:
Cul-De-Sac, Wooded Lot
School Information
Elementary:
n/a
Middle:
Frelinghuysen Middle School (6-8)
High School:
Morristown High School (9-12)
Community Information
County:
Morris
Town:
Morris Twp.
Neighborhood:
n/a
Application Fee:
n/a
Association Fee:
n/a
Fee Includes:
n/a
Amenities:
n/a
Pets:
n/a
Financial Considerations
List Price:
$885,000
Tax Amount:
$11,273
Land Assessment:
$288,000
Build. Assessment:
$275,100
Total Assessment:
$563,100
Tax Rate:
2.00
Tax Year:
2024
Ownership Type:
Fee Simple
Listing Information
MLS ID:
3975267
List Date:
07-14-2025
Days On Market:
0
Listing Broker:
WEICHERT REALTORS
Listing Agent:
































Request More Information
Shawn and Diane Fox
RE/MAX American Dream
3108 Route 10 West
Denville, NJ 07834
Call: (973) 277-7853
Web: WillowWalkCondos.com




