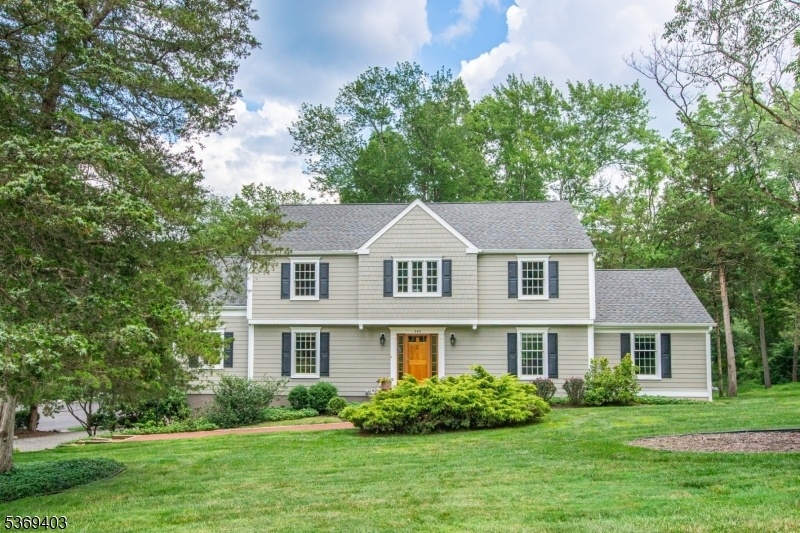330 Grist Mill Dr
Bernards Twp, NJ 07920

































Price: $1,250,000
GSMLS: 3975297Type: Single Family
Style: Colonial
Beds: 4
Baths: 2 Full & 1 Half
Garage: 2-Car
Year Built: 1973
Acres: 1.19
Property Tax: $16,857
Description
This Classic Colonial Offers Stunning Curb Appeal And Is Ideally Situated On A Picturesque Cul-de-sac In One Of Basking Ridge's Most Desirable Neighborhoods. Set On A Beautiful, Serene Lot, The Home Features Hardieplank Siding And Newer Windows (2017), Enhancing Both Its Durability And Style. A Charming Half-circle Gravel Driveway Creates A Gracious First Impression. Inside, The Warm, Inviting Floor Plan Showcases Custom Millwork, Incl Crown Molding And Chair Rails, Along With Wood Floors Throughout Most Of The Home. Expansive Windows Fill The Home With Natural Light, Creating Bright And Airy Living Spaces. An Updated Kitchen Boasts Large Windows With Views Of The Scenic Property, Making It The Perfect Place To Cook Or Gather. A Cozy Den With Fireplace Is Ideal For A Home Office Or Library. The Standout Feature Of This Home Is The Spacious Family Room Addition Designed With Three Walls Of Windows, French Doors And A Built-in Window Seat Bringing The Outdoors In And Offering A Relaxing Space For Everyday Living Or Entertaining. Upstairs Are Four Generously Sized Bdrms, Incl A Spacious Primary Suite With Full Bath And Two Walk-in Closets. Another Bdrm Also Boasts A Large Walk-in Closet. Relax Out Back And Enjoy The Peaceful, Landscaped Backyard With Mature Trees And Lush Greenery. Generator Hookup And Portable Generator Included W/sale. Located Close To Excellent Shopping, Dining, And Top-rated Basking Ridge Schools, This Home Offers Comfort, Style, And An Unbeatable Location.
Rooms Sizes
Kitchen:
19x18 First
Dining Room:
16x13 First
Living Room:
14x24 First
Family Room:
17x20 First
Den:
14x17 First
Bedroom 1:
18x18 Second
Bedroom 2:
14x12 Second
Bedroom 3:
14x14 Second
Bedroom 4:
14x12 Second
Room Levels
Basement:
GarEnter
Ground:
n/a
Level 1:
Den, Dining Room, Family Room, Foyer, Kitchen, Laundry Room, Living Room, Powder Room
Level 2:
4 Or More Bedrooms, Bath Main, Bath(s) Other
Level 3:
Attic
Level Other:
n/a
Room Features
Kitchen:
Eat-In Kitchen
Dining Room:
Formal Dining Room
Master Bedroom:
Full Bath, Walk-In Closet
Bath:
Stall Shower
Interior Features
Square Foot:
n/a
Year Renovated:
2004
Basement:
Yes - Unfinished, Walkout
Full Baths:
2
Half Baths:
1
Appliances:
Carbon Monoxide Detector, Cooktop - Electric, Dishwasher, Disposal, Dryer, Generator-Hookup, Kitchen Exhaust Fan, Microwave Oven, Range/Oven-Electric, Refrigerator, Washer, Water Filter
Flooring:
Tile, Vinyl-Linoleum, Wood
Fireplaces:
1
Fireplace:
Wood Burning
Interior:
CODetect,FireExtg,SmokeDet,StallShw,TubShowr,WlkInCls,WndwTret
Exterior Features
Garage Space:
2-Car
Garage:
Attached Garage, Garage Door Opener
Driveway:
Circular, Gravel
Roof:
Asphalt Shingle
Exterior:
Composition Siding
Swimming Pool:
n/a
Pool:
n/a
Utilities
Heating System:
1 Unit, Forced Hot Air
Heating Source:
Gas-Natural
Cooling:
2 Units, Central Air
Water Heater:
Gas
Water:
Public Water
Sewer:
Public Sewer
Services:
Cable TV Available, Fiber Optic Available, Garbage Extra Charge
Lot Features
Acres:
1.19
Lot Dimensions:
n/a
Lot Features:
n/a
School Information
Elementary:
LIBERTY C
Middle:
W ANNIN
High School:
RIDGE
Community Information
County:
Somerset
Town:
Bernards Twp.
Neighborhood:
n/a
Application Fee:
n/a
Association Fee:
n/a
Fee Includes:
n/a
Amenities:
n/a
Pets:
n/a
Financial Considerations
List Price:
$1,250,000
Tax Amount:
$16,857
Land Assessment:
$433,800
Build. Assessment:
$609,700
Total Assessment:
$1,043,500
Tax Rate:
1.78
Tax Year:
2024
Ownership Type:
Fee Simple
Listing Information
MLS ID:
3975297
List Date:
07-15-2025
Days On Market:
0
Listing Broker:
KELLER WILLIAMS TOWNE SQUARE REAL
Listing Agent:

































Request More Information
Shawn and Diane Fox
RE/MAX American Dream
3108 Route 10 West
Denville, NJ 07834
Call: (973) 277-7853
Web: WillowWalkCondos.com

