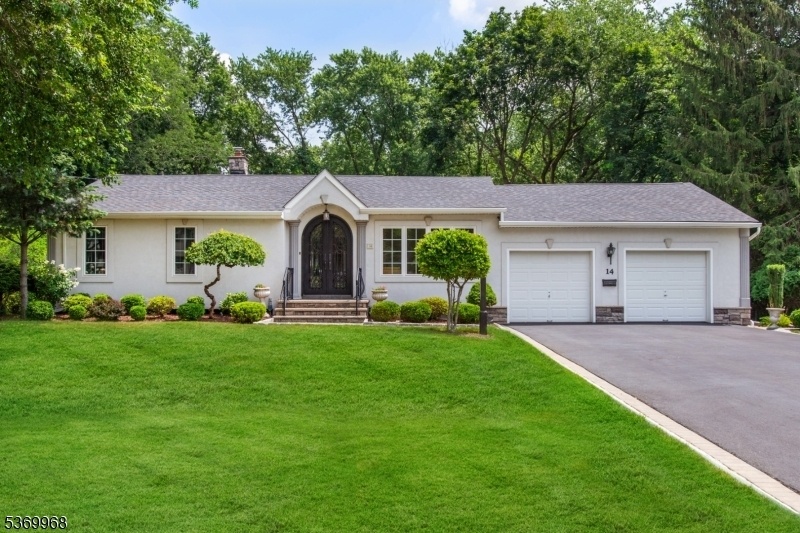14 Knollcroft Ter
East Hanover Twp, NJ 07936


































Price: $929,990
GSMLS: 3975317Type: Single Family
Style: Ranch
Beds: 3
Baths: 3 Full & 1 Half
Garage: 2-Car
Year Built: 1962
Acres: 0.47
Property Tax: $9,125
Description
Prepare To Be Captivated By This Picture-perfect, Custom Expanded Ranch Offering 3 Bedrooms, 3.5 Baths, And A Stunning Open-concept Design Overflowing With Luxury Updates.step Through Massive, Wrought Iron Double Doors Into A Breathtaking Entryway, Where Soaring Ceilings And Porcelain Floors Set The Stage For The Grandeur That Follows. The Living Room Flows Effortlessly Into A Spacious Formal Dining Area Framed By Elegant French Doors Ideal For Both Intimate Gatherings And Lavish Entertaining. The Heart Of The Home Is A Chef's Kitchen Completely Open To An Inviting Family Room With Dramatic Windows And A Wood/gas Fireplace. This Gourmet Space Features Tons Of Cabinetry, Granite Countertops, Ss Appliances, A Huge Center Island With Generous Seating, And Separate Dining Area. Retreat To The Luxurious Primary Suite Complete With A Walk-in Closet And An Exquisitely Renovated Full Bath. A Second En-suite Bedroom Offers Its Own Updated Bath, Walk-in Closet, And Private Entrance Ideal For Guests. A Convenient First-floor Laundry Room Adds Everyday Ease.the Expansive Lower Level Offers Incredible In-law Suite Potential, Featuring An Updated Kitchen, Spacious Bedroom With Egress Window, Full Bath And Recreation Room. This Versatile Space Also Includes A Custom Bar And Second Laundry Room Perfect For Multigenerational Living. Outside, Discover Your Own Backyard Oasis With A Huge Trex Deck, Paver Patio, And An Above-ground Pool. This Home Combines Luxury And Functionality In One!
Rooms Sizes
Kitchen:
26x14 First
Dining Room:
17x11 First
Living Room:
20x13 First
Family Room:
20x25 First
Den:
n/a
Bedroom 1:
15x11 First
Bedroom 2:
13x12 First
Bedroom 3:
20x13 Basement
Bedroom 4:
n/a
Room Levels
Basement:
1 Bedroom, Bath(s) Other, Kitchen, Laundry Room, Rec Room, Utility Room, Workshop
Ground:
n/a
Level 1:
2 Bedrooms, Bath Main, Bath(s) Other, Dining Room, Family Room, Kitchen, Laundry Room, Living Room, Powder Room
Level 2:
n/a
Level 3:
n/a
Level Other:
n/a
Room Features
Kitchen:
Center Island, Eat-In Kitchen, Separate Dining Area
Dining Room:
Formal Dining Room
Master Bedroom:
1st Floor, Full Bath, Walk-In Closet
Bath:
Stall Shower
Interior Features
Square Foot:
n/a
Year Renovated:
2014
Basement:
Yes - Finished
Full Baths:
3
Half Baths:
1
Appliances:
Carbon Monoxide Detector, Dishwasher, Dryer, Microwave Oven, Range/Oven-Gas, Refrigerator, Washer, Water Softener-Own
Flooring:
Carpeting, Laminate, Tile, Wood
Fireplaces:
1
Fireplace:
Gas Fireplace, Wood Burning
Interior:
Bar-Dry, Carbon Monoxide Detector, Smoke Detector
Exterior Features
Garage Space:
2-Car
Garage:
Attached Garage
Driveway:
2 Car Width, Blacktop
Roof:
Asphalt Shingle
Exterior:
Stucco, Vinyl Siding
Swimming Pool:
Yes
Pool:
Above Ground
Utilities
Heating System:
2 Units, Forced Hot Air, Multi-Zone
Heating Source:
Gas-Natural
Cooling:
2 Units, Central Air, Multi-Zone Cooling
Water Heater:
Gas
Water:
Public Water
Sewer:
Public Sewer
Services:
Cable TV Available, Garbage Extra Charge
Lot Features
Acres:
0.47
Lot Dimensions:
125X165
Lot Features:
Level Lot
School Information
Elementary:
Frank J. Smith School (K-2)
Middle:
East Hanover Middle School (6-8)
High School:
Hanover Park High School (9-12)
Community Information
County:
Morris
Town:
East Hanover Twp.
Neighborhood:
n/a
Application Fee:
n/a
Association Fee:
n/a
Fee Includes:
n/a
Amenities:
n/a
Pets:
n/a
Financial Considerations
List Price:
$929,990
Tax Amount:
$9,125
Land Assessment:
$185,200
Build. Assessment:
$166,600
Total Assessment:
$351,800
Tax Rate:
2.59
Tax Year:
2024
Ownership Type:
Fee Simple
Listing Information
MLS ID:
3975317
List Date:
07-15-2025
Days On Market:
0
Listing Broker:
COCCIA REAL ESTATE GROUP, LLC.
Listing Agent:


































Request More Information
Shawn and Diane Fox
RE/MAX American Dream
3108 Route 10 West
Denville, NJ 07834
Call: (973) 277-7853
Web: WillowWalkCondos.com




