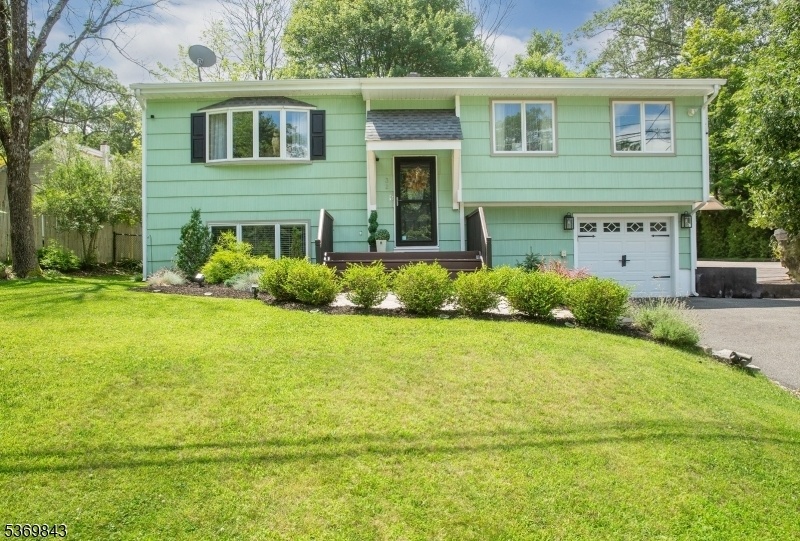32 Eugene Rd
Hopatcong Boro, NJ 07843


































Price: $496,000
GSMLS: 3975320Type: Single Family
Style: Bi-Level
Beds: 4
Baths: 1 Full & 2 Half
Garage: 1-Car
Year Built: Unknown
Acres: 0.20
Property Tax: $8,018
Description
Located In The Heart Of Hopatcong On A Quiet Residential Street, This Meticulously Maintained 4-bedroom, 1 Full And 2 Half Bath Bi-level Home Offers The Perfect Blend Of Comfort, Style, And Functionality. With Impeccable Curb Appeal And Lush Landscaping, Pride Of Ownership Radiates From Every Corner Of This Property. Step Inside To Discover A Sunlit Open-concept Living And Dining Space With Warm Hardwood Floors, Recessed Lighting, And Large Windows That Fill The Home With Natural Light. The Updated Kitchen Features Crisp White Cabinetry, Granite Countertops, Stainless Steel Appliances, Beverage Fridge, And A Breakfast Bar That Opens Seamlessly Into The Dining Area Ideal For Hosting And Everyday Living. From There, Step Outside To Your Private Deck Overlooking A Peaceful, Level Backyard Surrounded By Trees Your Own Personal Retreat. On The Second Level, You'll Find Three Spacious Bedrooms And A Beautifully Remodeled Full Bathroom With Custom Vanity, Modern Finishes, And Wainscoting Detail. The Lower Level Offers A Fourth Bedroom, A Cozy Second Living Area With Designer Touches, An Additional Half Bath, And Walk-out Access To The Backyard. Additional Features Include Central Air, A One-car Garage, An Oversized Driveway, And Tasteful Updates Throughout. Whether You're Upsizing, Downsizing, Or Searching For Your Forever Home This Turn-key Gem Is A Rare Opportunity That Truly Checks All The Boxes.
Rooms Sizes
Kitchen:
11x12 Second
Dining Room:
10x12 Second
Living Room:
11x17 Second
Family Room:
11x20 First
Den:
n/a
Bedroom 1:
11x12 Second
Bedroom 2:
10x10 Second
Bedroom 3:
9x13 Second
Bedroom 4:
11x14 First
Room Levels
Basement:
n/a
Ground:
n/a
Level 1:
1Bedroom,BathOthr,FamilyRm,GarEnter,Laundry,Storage,Toilet,Utility,Walkout
Level 2:
3Bedroom,Attic,BathMain,BathOthr,DiningRm,Foyer,Kitchen,LivingRm,PowderRm,Walkout
Level 3:
Attic
Level Other:
GarEnter
Room Features
Kitchen:
Breakfast Bar, Eat-In Kitchen
Dining Room:
Formal Dining Room
Master Bedroom:
Half Bath
Bath:
n/a
Interior Features
Square Foot:
n/a
Year Renovated:
n/a
Basement:
No
Full Baths:
1
Half Baths:
2
Appliances:
Cooktop - Electric, Dryer, Microwave Oven, Range/Oven-Electric, Refrigerator, Washer, Wine Refrigerator
Flooring:
Laminate, Tile, Wood
Fireplaces:
No
Fireplace:
n/a
Interior:
CODetect,FireExtg,SmokeDet,TubShowr
Exterior Features
Garage Space:
1-Car
Garage:
Attached Garage, Garage Parking
Driveway:
1 Car Width, Blacktop
Roof:
Asphalt Shingle
Exterior:
Wood
Swimming Pool:
No
Pool:
n/a
Utilities
Heating System:
1 Unit, Forced Hot Air
Heating Source:
Oil Tank Above Ground - Inside
Cooling:
1 Unit, Central Air
Water Heater:
Electric
Water:
Public Water
Sewer:
Public Sewer
Services:
Cable TV Available
Lot Features
Acres:
0.20
Lot Dimensions:
80X127 IRR
Lot Features:
Level Lot
School Information
Elementary:
DURBAN AVE
Middle:
HOPATCONG
High School:
HOPATCONG
Community Information
County:
Sussex
Town:
Hopatcong Boro
Neighborhood:
n/a
Application Fee:
n/a
Association Fee:
n/a
Fee Includes:
n/a
Amenities:
n/a
Pets:
Yes
Financial Considerations
List Price:
$496,000
Tax Amount:
$8,018
Land Assessment:
$140,000
Build. Assessment:
$244,600
Total Assessment:
$384,600
Tax Rate:
2.09
Tax Year:
2024
Ownership Type:
Fee Simple
Listing Information
MLS ID:
3975320
List Date:
07-15-2025
Days On Market:
0
Listing Broker:
KELLER WILLIAMS METROPOLITAN
Listing Agent:


































Request More Information
Shawn and Diane Fox
RE/MAX American Dream
3108 Route 10 West
Denville, NJ 07834
Call: (973) 277-7853
Web: WillowWalkCondos.com

