341 N 19th St
Kenilworth Boro, NJ 07033
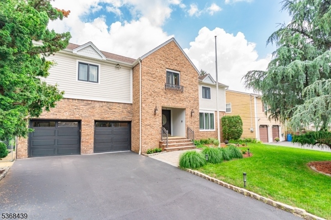
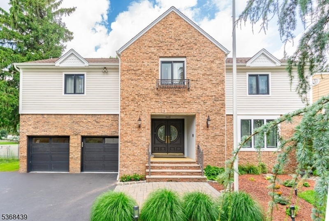
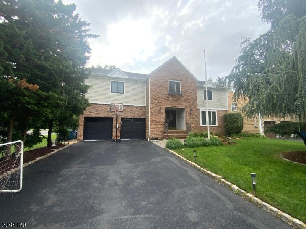
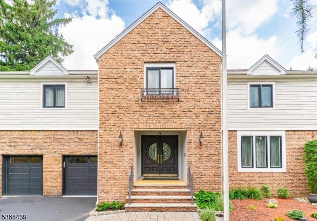
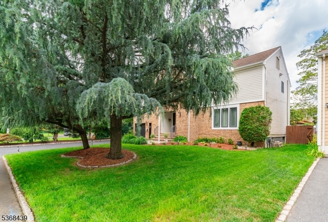
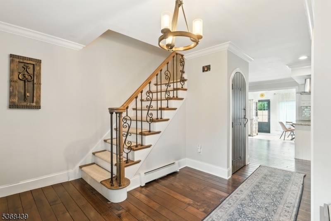
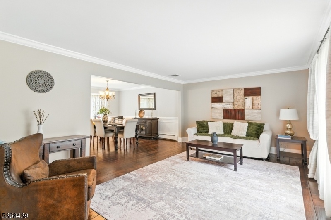
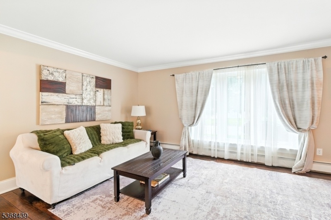
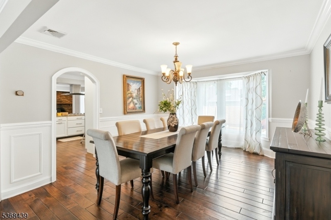
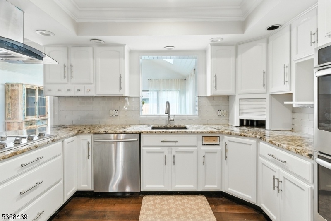
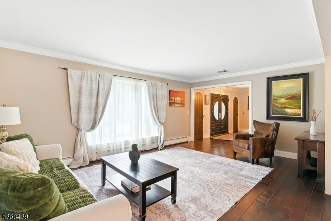
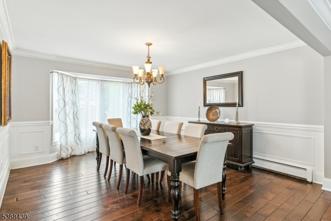
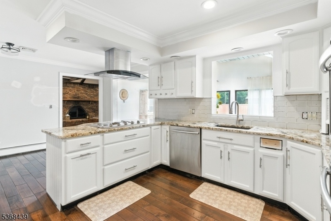
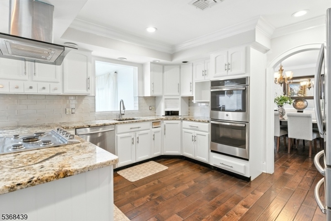
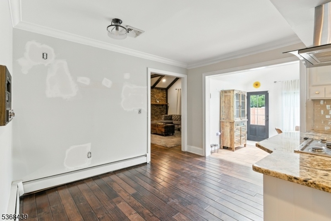
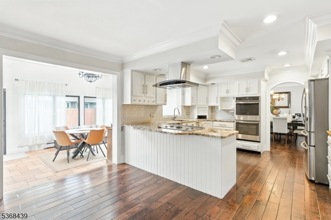
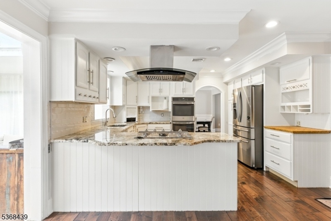
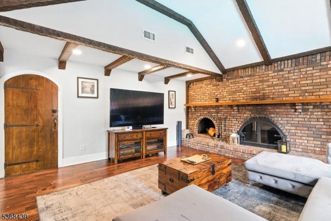
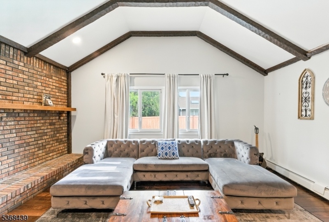
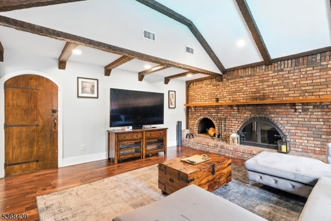
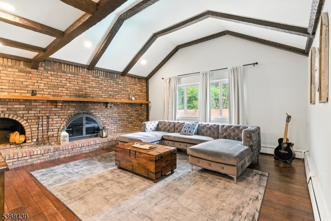
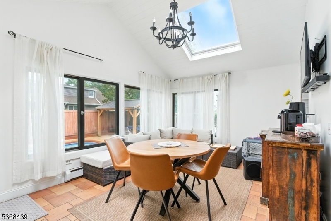
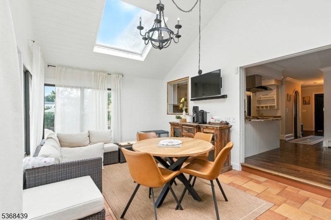
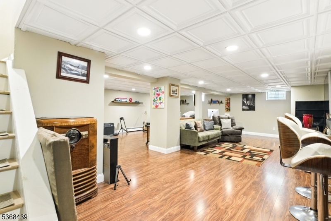
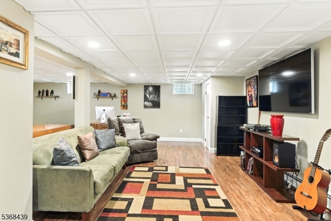
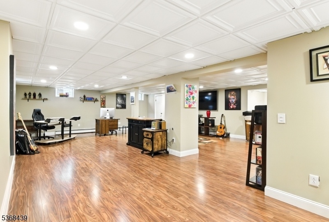
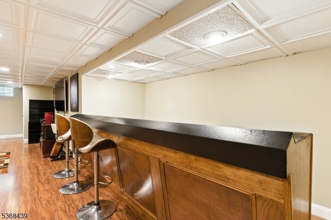
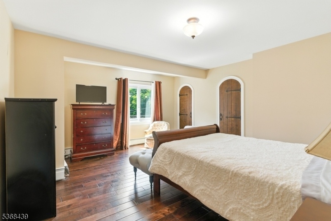
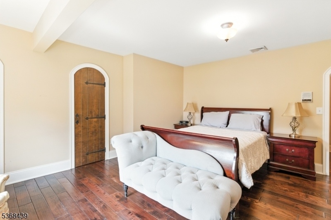
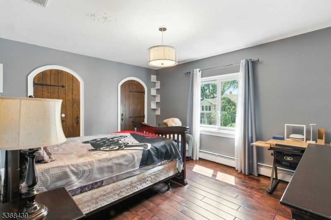
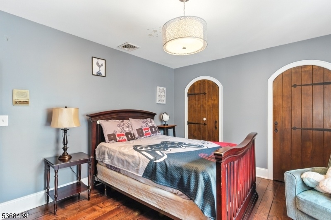
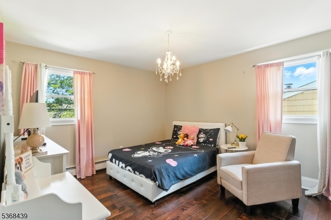
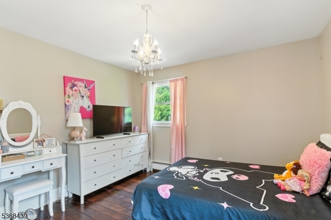
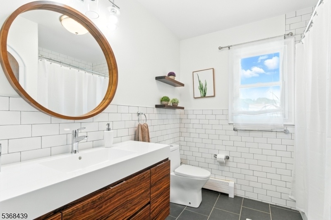
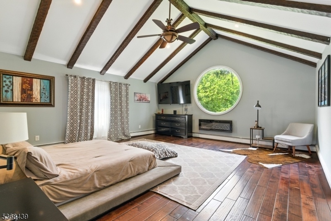
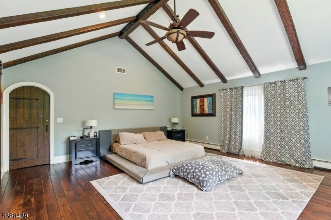
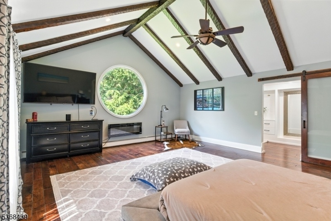
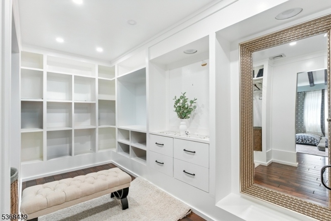
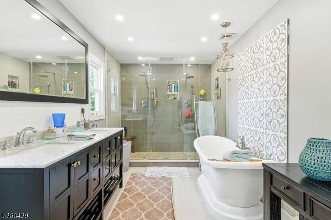
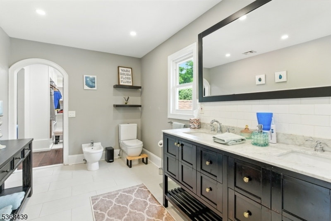
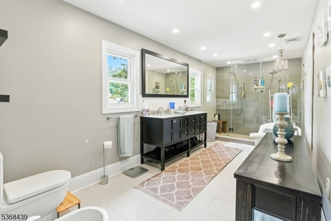
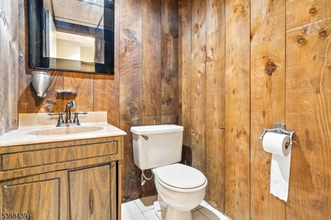
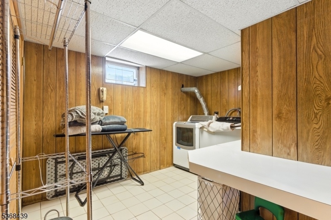
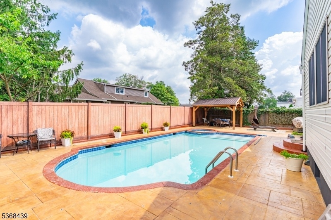
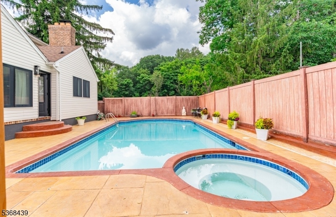
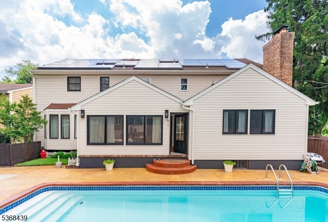
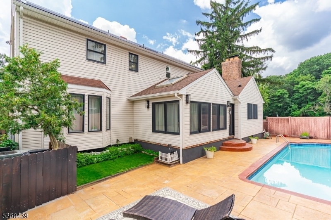
Price: $919,000
GSMLS: 3975324Type: Single Family
Style: Custom Home
Beds: 4
Baths: 2 Full & 2 Half
Garage: 2-Car
Year Built: Unknown
Acres: 0.15
Property Tax: $16,595
Description
Custom Build Center Hall Colonial Style, 1st Floor Entrance Hall W Double Closet, Formal Dining Room, Living Room, Powder Room, Family Room With Fireplace & Sunroom, Both With High Ceilings. Eat In Kitchen W Breakfast Area, Dishwasher, Tabletop Stove W Hood, Granite Countertop, All Other Rooms With Wood Floors (6 Inch Wide) Powder Room & Sunroom With Ceramic Tile. 2nd Floor With Master Bedroom High Ceiling, Walk In Closet, Master Bathroom With Double Shower, Double Sink, Bidet, Bathtub, Main Bathroom W Tub/shower & Linen Closet, Bedroom #2, Bedroom #3, Bedroom #4. All Other Bedroom's W 2 Closets & Wood Floors. Hall With Closet. Finished Basement With Wet Bar, Mechanic Room, Laundry Room Hook Ups, Central Air Conditioning And Hot Water Baseboard Heat.front Yard Sprinkler System, Fenced Backyard, Inground Heated Pool, Stamped Concrete. New Windows, Solar Panels.
Rooms Sizes
Kitchen:
12x20 Ground
Dining Room:
16x13 Ground
Living Room:
12x18 Ground
Family Room:
17x17 Ground
Den:
n/a
Bedroom 1:
18x21 First
Bedroom 2:
16x14 First
Bedroom 3:
12x12 First
Bedroom 4:
14x11 First
Room Levels
Basement:
Bath(s) Other, Laundry Room, Outside Entrance, Powder Room, Rec Room, Utility Room
Ground:
DiningRm,GarEnter,Kitchen,LivingRm,PowderRm,Sunroom
Level 1:
4 Or More Bedrooms, Bath Main, Bath(s) Other
Level 2:
n/a
Level 3:
n/a
Level Other:
n/a
Room Features
Kitchen:
Eat-In Kitchen
Dining Room:
Formal Dining Room
Master Bedroom:
Full Bath, Walk-In Closet
Bath:
Bidet, Stall Shower, Tub Shower
Interior Features
Square Foot:
n/a
Year Renovated:
n/a
Basement:
Yes - Finished, Full
Full Baths:
2
Half Baths:
2
Appliances:
Carbon Monoxide Detector, Cooktop - Gas, Dishwasher, Kitchen Exhaust Fan, Wall Oven(s) - Gas
Flooring:
Tile, Wood
Fireplaces:
1
Fireplace:
Family Room, Wood Burning
Interior:
BarWet,CeilBeam,Bidet,CODetect,CeilCath,FireExtg,SmokeDet,StallShw,TubOnly,WlkInCls
Exterior Features
Garage Space:
2-Car
Garage:
Built-In Garage
Driveway:
2 Car Width
Roof:
Asphalt Shingle
Exterior:
Brick, Stucco
Swimming Pool:
Yes
Pool:
Outdoor Pool
Utilities
Heating System:
1 Unit, Radiators - Hot Water
Heating Source:
Gas-Natural
Cooling:
1 Unit, Central Air
Water Heater:
Gas
Water:
Public Water
Sewer:
Public Sewer
Services:
n/a
Lot Features
Acres:
0.15
Lot Dimensions:
65X100
Lot Features:
Level Lot
School Information
Elementary:
n/a
Middle:
n/a
High School:
n/a
Community Information
County:
Union
Town:
Kenilworth Boro
Neighborhood:
n/a
Application Fee:
n/a
Association Fee:
n/a
Fee Includes:
n/a
Amenities:
n/a
Pets:
n/a
Financial Considerations
List Price:
$919,000
Tax Amount:
$16,595
Land Assessment:
$74,900
Build. Assessment:
$185,100
Total Assessment:
$260,000
Tax Rate:
6.38
Tax Year:
2024
Ownership Type:
Fee Simple
Listing Information
MLS ID:
3975324
List Date:
07-15-2025
Days On Market:
132
Listing Broker:
EXIT REALTY LUCKY ASSOCIATES
Listing Agent:















































Request More Information
Shawn and Diane Fox
RE/MAX American Dream
3108 Route 10 West
Denville, NJ 07834
Call: (973) 277-7853
Web: WillowWalkCondos.com

