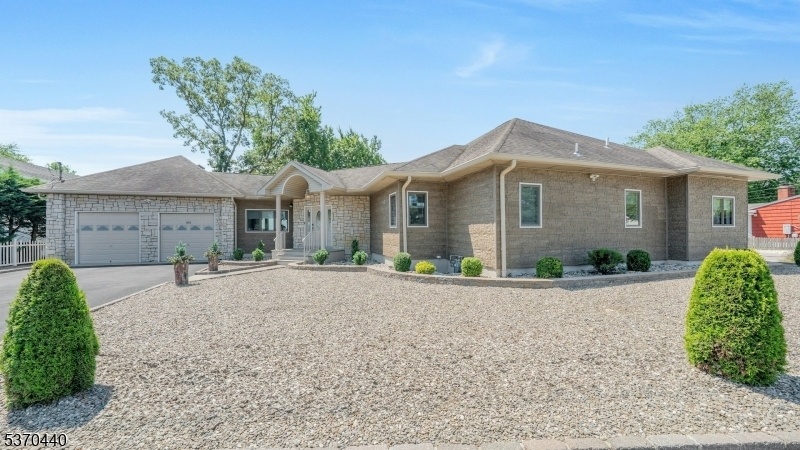103 Pinewood Rd
Toms River Township, NJ 08753

















































Price: $1,099,000
GSMLS: 3975380Type: Single Family
Style: Ranch
Beds: 3
Baths: 2 Full
Garage: 2-Car
Year Built: 1958
Acres: 0.36
Property Tax: $14,335
Description
Welcome To A Truly Special Offering On Silver Bay, A Bright And Breezy 3-bedroom, 2-bath Ranch Tucked On An Oversized Double Lot, Where Peaceful Waterfront Living Meets Comfort, Style, And Space To Grow. Thoughtfully Designed With Easy Living In Mind, This Open-concept Home Flows Effortlessly From The Living Room To The Dining Area And Kitchen All Bathed In Natural Light And Framed By Picture Windows That Showcase Breathtaking Bay Views. Whether You're Hosting Friends Or Enjoying A Quiet Morning With Coffee, Every Space Feels Like A Front-row Seat To The Beauty Of The Bay. Outdoor Living Is Just As Inviting. Relax Or Dine Alfresco In The Screened-in Porch, Unwind On The Spacious Deck, Or Take In Sunset Views From Your Private Dock, Complete With Electricity And Water For The Outdoor Shower. Recent Upgrades And Highlights Make Living Here Even Easier, Including Stainless Steel Kitchen Appliances (2021); Water Heater And Boiler (2023); Holding Tank And Water Treatment System For Well Water (2023); Central Air (2022); Siding (2022); A 2-car Attached Garage With New Garage Door Motors And Rear Garage Door (2022); Electric Car Charger (2022); And Ample Storage Throughout. With A Layout That Makes Everyday Life Feel Like A Getaway And Direct Bay Access Just Steps From Your Door This Is More Than A Home: It's A Reimagined Lifestyle. Whether You're Dreaming Of A Year-round Waterfront Retreat Or The Perfect Summer Sanctuary, This Silver Bayfront Gem Is Truly One-of-a-kind.
Rooms Sizes
Kitchen:
First
Dining Room:
First
Living Room:
First
Family Room:
n/a
Den:
n/a
Bedroom 1:
First
Bedroom 2:
First
Bedroom 3:
First
Bedroom 4:
n/a
Room Levels
Basement:
n/a
Ground:
n/a
Level 1:
3Bedroom,Attic,BathMain,BathOthr,DiningRm,Foyer,GarEnter,Kitchen,Laundry,LivingRm,Screened
Level 2:
n/a
Level 3:
n/a
Level Other:
n/a
Room Features
Kitchen:
Center Island
Dining Room:
n/a
Master Bedroom:
1st Floor, Full Bath, Walk-In Closet
Bath:
n/a
Interior Features
Square Foot:
n/a
Year Renovated:
n/a
Basement:
No
Full Baths:
2
Half Baths:
0
Appliances:
Carbon Monoxide Detector, Cooktop - Gas, Dishwasher, Disposal, Dryer, Microwave Oven, Refrigerator, Wall Oven(s) - Gas, Washer
Flooring:
Carpeting, Tile, Wood
Fireplaces:
1
Fireplace:
Heatolator
Interior:
n/a
Exterior Features
Garage Space:
2-Car
Garage:
Attached Garage, Loft Storage
Driveway:
2 Car Width
Roof:
Composition Shingle
Exterior:
Composition Siding
Swimming Pool:
n/a
Pool:
n/a
Utilities
Heating System:
1 Unit, Baseboard - Hotwater
Heating Source:
Gas-Natural
Cooling:
1 Unit, Central Air
Water Heater:
Gas
Water:
Well
Sewer:
Public Sewer
Services:
n/a
Lot Features
Acres:
0.36
Lot Dimensions:
n/a
Lot Features:
Lake/Water View
School Information
Elementary:
n/a
Middle:
n/a
High School:
n/a
Community Information
County:
Ocean
Town:
Toms River Township
Neighborhood:
n/a
Application Fee:
n/a
Association Fee:
n/a
Fee Includes:
n/a
Amenities:
n/a
Pets:
n/a
Financial Considerations
List Price:
$1,099,000
Tax Amount:
$14,335
Land Assessment:
$405,000
Build. Assessment:
$381,800
Total Assessment:
$786,800
Tax Rate:
1.77
Tax Year:
2024
Ownership Type:
Fee Simple
Listing Information
MLS ID:
3975380
List Date:
07-15-2025
Days On Market:
0
Listing Broker:
BROWN HARRIS STEVENS NEW JERSEY
Listing Agent:

















































Request More Information
Shawn and Diane Fox
RE/MAX American Dream
3108 Route 10 West
Denville, NJ 07834
Call: (973) 277-7853
Web: WillowWalkCondos.com

