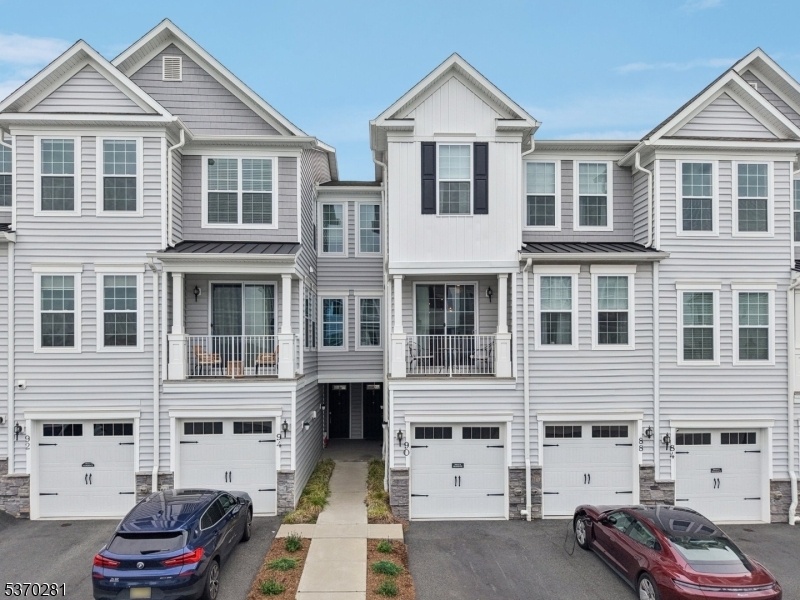90 Aspen Dr
Cedar Grove Twp, NJ 07009


















































Price: $799,999
GSMLS: 3975381Type: Condo/Townhouse/Co-op
Style: Townhouse-Interior
Beds: 3
Baths: 2 Full & 1 Half
Garage: 1-Car
Year Built: 2020
Acres: 48.26
Property Tax: $12,477
Description
Welcome To 90 Aspen Drive, Located In The Hilltop At Cedar Grove! This Newly Built, Designer Townhome Is In The Most Recent And Prime Section Of The Community Just Seconds To The Clubhouse, Gym, Pool, And Directly Across From The Nyc Jitney. Inside, Enjoy A Bright Open Layout With Beautiful Flooring, Oversized Windows, And A Chef's Kitchen With Granite Countertops, Stainless Steel Appliances, Custom Cabinetry, Upgraded Sink And Faucet, Garbage Disposal, And Black Hardware Throughout. The Living And Dining Area Opens To A Private Balcony Perfect For Morning Coffee Or Evening Wine.upstairs Features Three Spacious Bedrooms, A Home Office Currently Used As A Fourth Bedroom, A Versatile Den Perfect For A Gym Or Second Living Room, And A Full Laundry Room. The Primary Suite Boasts Tray Ceilings, A Huge Walk-in Closet, And A Spa-like Ensuite With Double Sinks And Soaking Tub. This Unit Is Loaded With Upgrades: Built-in Sonos Surround Sound, Custom Lighting In Every Bedroom And Bathroom, Custom Shades Throughout, Blackout And Top-down Shades In The Primary Suite, A Garage Storage Rack, And A Security System. Close To Shopping, Dining, Schools, And Nyc Transportation With A Tax Abatement And Building Warranty Through 2029 This Is Luxury Living At Its Best!
Rooms Sizes
Kitchen:
Second
Dining Room:
Second
Living Room:
Second
Family Room:
n/a
Den:
Third
Bedroom 1:
Third
Bedroom 2:
Third
Bedroom 3:
Third
Bedroom 4:
Third
Room Levels
Basement:
n/a
Ground:
Vestibul,Foyer,GarEnter
Level 1:
n/a
Level 2:
Dining Room, Kitchen, Living Room, Pantry, Powder Room
Level 3:
3 Bedrooms, Bath Main, Bath(s) Other, Den, Living Room, Office, Utility Room
Level Other:
n/a
Room Features
Kitchen:
Eat-In Kitchen, Pantry
Dining Room:
n/a
Master Bedroom:
n/a
Bath:
n/a
Interior Features
Square Foot:
n/a
Year Renovated:
n/a
Basement:
No
Full Baths:
2
Half Baths:
1
Appliances:
Carbon Monoxide Detector, Dishwasher, Dryer, Microwave Oven, Range/Oven-Gas, Refrigerator, Washer
Flooring:
Carpeting, Tile, Vinyl-Linoleum
Fireplaces:
No
Fireplace:
n/a
Interior:
CODetect,FireExtg,CeilHigh,SecurSys,SmokeDet,SoakTub,StereoSy,WlkInCls,WndwTret
Exterior Features
Garage Space:
1-Car
Garage:
Attached Garage
Driveway:
1 Car Width
Roof:
Asphalt Shingle
Exterior:
Vinyl Siding
Swimming Pool:
Yes
Pool:
Association Pool
Utilities
Heating System:
1 Unit, Forced Hot Air
Heating Source:
Gas-Natural
Cooling:
1 Unit, Central Air
Water Heater:
n/a
Water:
Public Water
Sewer:
Public Sewer
Services:
n/a
Lot Features
Acres:
48.26
Lot Dimensions:
n/a
Lot Features:
n/a
School Information
Elementary:
SOUTH END
Middle:
MEMORIAL
High School:
CEDAR GROV
Community Information
County:
Essex
Town:
Cedar Grove Twp.
Neighborhood:
Hilltop At Cedar Gro
Application Fee:
n/a
Association Fee:
$390 - Monthly
Fee Includes:
Maintenance-Common Area, Maintenance-Exterior, See Remarks, Snow Removal, Trash Collection
Amenities:
Club House, Exercise Room, Jogging/Biking Path, Kitchen Facilities, Playground, Pool-Outdoor
Pets:
Yes
Financial Considerations
List Price:
$799,999
Tax Amount:
$12,477
Land Assessment:
$299,500
Build. Assessment:
$248,200
Total Assessment:
$547,700
Tax Rate:
2.53
Tax Year:
2024
Ownership Type:
Fee Simple
Listing Information
MLS ID:
3975381
List Date:
07-15-2025
Days On Market:
0
Listing Broker:
COMPASS NEW JERSEY LLC
Listing Agent:


















































Request More Information
Shawn and Diane Fox
RE/MAX American Dream
3108 Route 10 West
Denville, NJ 07834
Call: (973) 277-7853
Web: WillowWalkCondos.com

