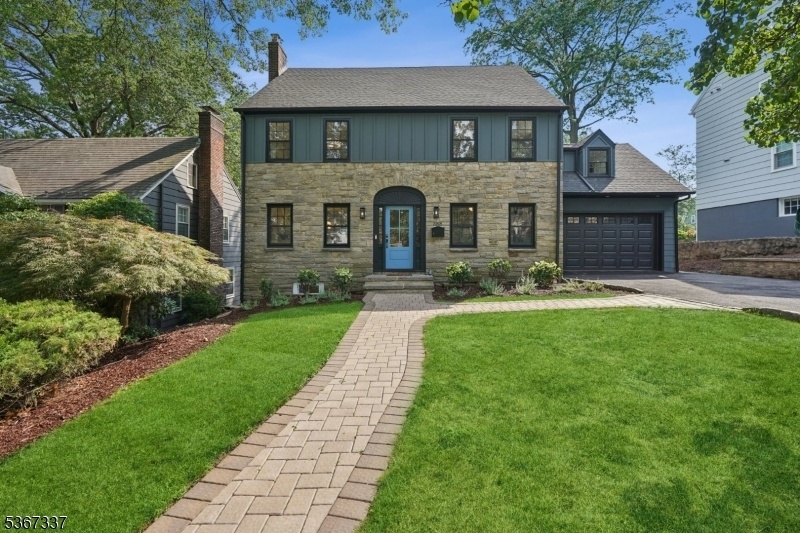388 Thornden St
South Orange Village Twp, NJ 07079















































Price: $1,295,000
GSMLS: 3975391Type: Single Family
Style: Colonial
Beds: 6
Baths: 4 Full & 1 Half
Garage: 2-Car
Year Built: 1934
Acres: 0.23
Property Tax: $26,592
Description
City Vibes, Suburban Space.this Isn't Your Cookie-cutter Colonial. A Gut-renovated South Orange Classic With Major Curb Appeal, This 6br Stone-front Stunner Mixes Timeless Architecture With A Fresh, Modern Edge. Tucked On A Tree-lined Block Less Than A Mile From The South Orange Train And Downtown (coffee, Cocktails, And Culture All Within Walking Distance), It's The Perfect Landing Spot When You're Ready To Swap Your City Apartment For Real Square Footage. Inside, It's All Flow. The Open-concept First Floor Serves Up Effortless Living And Entertaining With A Sun-drenched Living Room, Sleek Dining Space, And Chill Family Room All Circling A Chef's Kitchen That Actually Inspires Cooking. Think Quartz Counters, Stainless Steel Appliances, And A Center Island Made For Cocktail Prep Or Homework. Bonus: The Two-car Attached Garage Connects Right To The Kitchen, So Schlepping Groceries Is A Breeze- A Rarity In Soma.upstairs? Four Generous Bedrooms, Two Full Baths, And A Primary Suite That Feels Like A Boutique Hotel Spa-style Bath Included. The Third Floor Is Your Flex Zone: En Suite Guest Retreat, Or Wfh Haven. Laundry's Up There Too For Your Convenience. Need Even More Space? The Finished Basement Rec Room Has Nice Ceiling Height, Plus A Full Bath And Bedroom.out Back, There's Space To Breathe. A Deep Yard, Paver Patio, And Storage Shed For All Your Gear. New Systems, New Roof, Central Air. No Projects Just Move In, Throw A Party, And Let Your City Friends Come To You.
Rooms Sizes
Kitchen:
18x16 First
Dining Room:
20x13 First
Living Room:
18x14 First
Family Room:
n/a
Den:
n/a
Bedroom 1:
20x13 Second
Bedroom 2:
13x11 Second
Bedroom 3:
12x12 Second
Bedroom 4:
17x13 Second
Room Levels
Basement:
1 Bedroom, Bath(s) Other, Rec Room, Utility Room
Ground:
n/a
Level 1:
DiningRm,GarEnter,Kitchen,LivingRm,PowderRm,SittngRm
Level 2:
4 Or More Bedrooms, Bath Main, Bath(s) Other
Level 3:
1 Bedroom, Bath(s) Other, Laundry Room, Storage Room
Level Other:
n/a
Room Features
Kitchen:
Breakfast Bar, Eat-In Kitchen
Dining Room:
n/a
Master Bedroom:
n/a
Bath:
n/a
Interior Features
Square Foot:
n/a
Year Renovated:
2025
Basement:
Yes - Finished, French Drain
Full Baths:
4
Half Baths:
1
Appliances:
Dishwasher, Dryer, Kitchen Exhaust Fan, Microwave Oven, Range/Oven-Gas, Refrigerator, Sump Pump, Washer
Flooring:
Tile, Vinyl-Linoleum, Wood
Fireplaces:
1
Fireplace:
Dining Room, Gas Fireplace, Wood Burning
Interior:
n/a
Exterior Features
Garage Space:
2-Car
Garage:
Attached Garage
Driveway:
Blacktop
Roof:
Asphalt Shingle
Exterior:
Stone, Wood
Swimming Pool:
n/a
Pool:
n/a
Utilities
Heating System:
Multi-Zone
Heating Source:
Gas-Natural
Cooling:
3 Units
Water Heater:
Gas
Water:
Public Water
Sewer:
Public Sewer
Services:
n/a
Lot Features
Acres:
0.23
Lot Dimensions:
n/a
Lot Features:
n/a
School Information
Elementary:
n/a
Middle:
n/a
High School:
COLUMBIA
Community Information
County:
Essex
Town:
South Orange Village Twp.
Neighborhood:
n/a
Application Fee:
n/a
Association Fee:
n/a
Fee Includes:
n/a
Amenities:
n/a
Pets:
n/a
Financial Considerations
List Price:
$1,295,000
Tax Amount:
$26,592
Land Assessment:
$409,700
Build. Assessment:
$650,200
Total Assessment:
$1,059,900
Tax Rate:
2.51
Tax Year:
2024
Ownership Type:
Fee Simple
Listing Information
MLS ID:
3975391
List Date:
07-15-2025
Days On Market:
0
Listing Broker:
COMPASS NEW JERSEY, LLC
Listing Agent:















































Request More Information
Shawn and Diane Fox
RE/MAX American Dream
3108 Route 10 West
Denville, NJ 07834
Call: (973) 277-7853
Web: WillowWalkCondos.com

