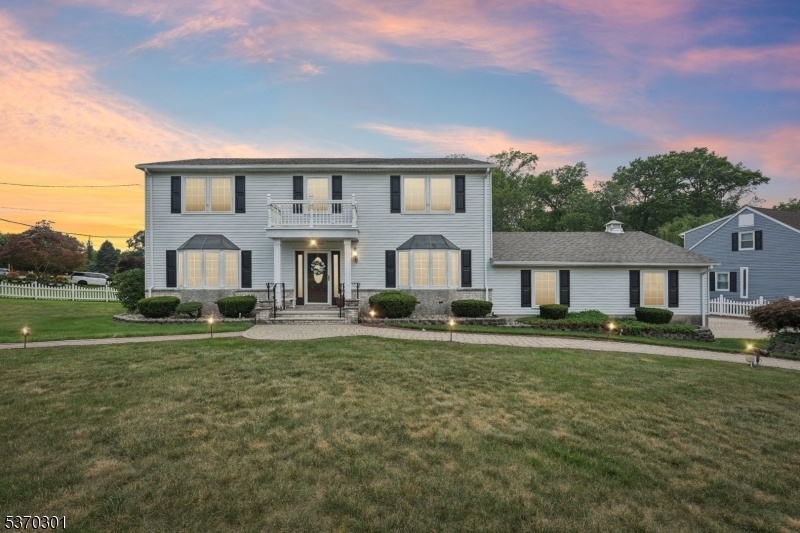17 Mayhew Dr
Fairfield Twp, NJ 07004


















































Price: $799,000
GSMLS: 3975450Type: Single Family
Style: Colonial
Beds: 4
Baths: 2 Full & 1 Half
Garage: 2-Car
Year Built: 1977
Acres: 0.38
Property Tax: $13,230
Description
Fresh, Fun & Totally Ready For The Next Buyer..looking For Your First ?real? Home That Checks All The Boxes And Feels Like You? Welcome To This Sunny, Stylish Center Hall Colonial In One Of Fairfield?s Favorite Neighborhoods?no Flood Zone, No Fixer-upper Vibes, Just Good Energy And Great Space To Grow Into.the Layout Flows Exactly How You?d Want It To: Bright Living And Dining Rooms For Game Nights And Dinner Parties, A Sleek Chef?s Kitchen (hello, Dream Kitchen Goals), And A Comfy Family Room With A Fireplace Made For Netflix Marathons And Weekend Chill. Upstairs Brings The Good Stuff: A Spacious Primary Suite With Spa-like Vibes, Walk-in Closet, And Enough Room To Stretch Out And Stay Organized. The Other Bedrooms Are Perfect For Guests, A Home Office, Or Whatever Your Future Holds. Plus, The Finished Lower Level Is Ready To Flex?think Gym, Creative Studio, Or The Ultimate Hangout Spot. And Yep, There?s A Full House Generator For Peace Of Mind.outside, It?s A Whole Vibe: A Gorgeous Custom Pool, Large Deck For Summer Hangs, And A Lush Backyard That?s Basically Begging For A Hammock, Grill, Or Both.this Is More Than A House?it?s The Place Where Your Next Chapter Begins. Close To Shopping, Parks, And Ny
Rooms Sizes
Kitchen:
First
Dining Room:
First
Living Room:
First
Family Room:
First
Den:
n/a
Bedroom 1:
Second
Bedroom 2:
Second
Bedroom 3:
Second
Bedroom 4:
Second
Room Levels
Basement:
Rec Room, Utility Room, Walkout
Ground:
n/a
Level 1:
DiningRm,FamilyRm,Foyer,GarEnter,Kitchen,Laundry,LivingRm,PowderRm
Level 2:
4 Or More Bedrooms, Bath Main, Bath(s) Other
Level 3:
n/a
Level Other:
n/a
Room Features
Kitchen:
Eat-In Kitchen
Dining Room:
Formal Dining Room
Master Bedroom:
Full Bath, Walk-In Closet
Bath:
n/a
Interior Features
Square Foot:
n/a
Year Renovated:
n/a
Basement:
Yes - Finished-Partially, Walkout
Full Baths:
2
Half Baths:
1
Appliances:
Carbon Monoxide Detector, Dishwasher, Dryer, Microwave Oven, Range/Oven-Gas, Refrigerator, Washer
Flooring:
Carpeting, Tile, Wood
Fireplaces:
1
Fireplace:
Family Room
Interior:
Carbon Monoxide Detector, Fire Extinguisher, Security System, Smoke Detector, Walk-In Closet
Exterior Features
Garage Space:
2-Car
Garage:
Attached Garage
Driveway:
2 Car Width
Roof:
Asphalt Shingle
Exterior:
Vinyl Siding
Swimming Pool:
Yes
Pool:
In-Ground Pool
Utilities
Heating System:
Multi-Zone
Heating Source:
Gas-Natural
Cooling:
Multi-Zone Cooling
Water Heater:
n/a
Water:
Public Water
Sewer:
Public Sewer
Services:
n/a
Lot Features
Acres:
0.38
Lot Dimensions:
111X150
Lot Features:
Level Lot
School Information
Elementary:
n/a
Middle:
n/a
High School:
W ESSEX
Community Information
County:
Essex
Town:
Fairfield Twp.
Neighborhood:
n/a
Application Fee:
n/a
Association Fee:
n/a
Fee Includes:
n/a
Amenities:
n/a
Pets:
n/a
Financial Considerations
List Price:
$799,000
Tax Amount:
$13,230
Land Assessment:
$321,400
Build. Assessment:
$298,000
Total Assessment:
$619,400
Tax Rate:
2.14
Tax Year:
2024
Ownership Type:
Fee Simple
Listing Information
MLS ID:
3975450
List Date:
07-15-2025
Days On Market:
0
Listing Broker:
BHHS FOX & ROACH
Listing Agent:


















































Request More Information
Shawn and Diane Fox
RE/MAX American Dream
3108 Route 10 West
Denville, NJ 07834
Call: (973) 277-7853
Web: WillowWalkCondos.com

