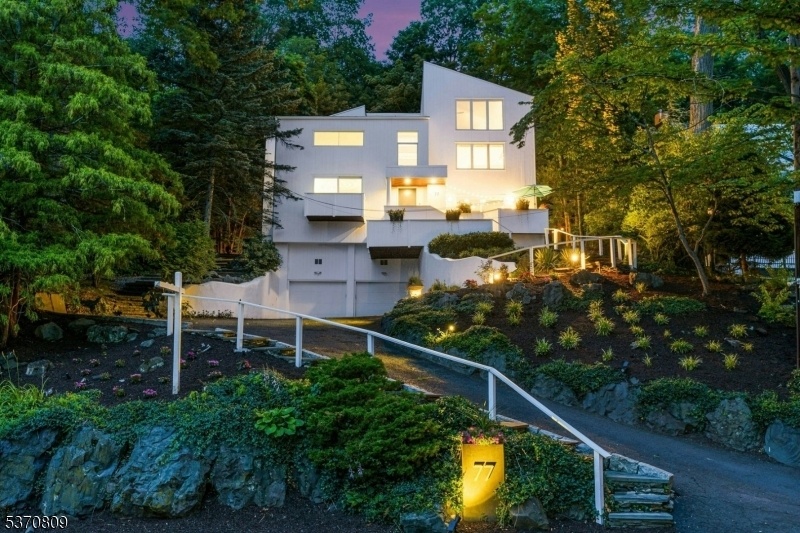77 Collinwood Rd
Maplewood Twp, NJ 07040
















































Price: $1,450,000
GSMLS: 3975454Type: Single Family
Style: Contemporary
Beds: 5
Baths: 3 Full & 1 Half
Garage: 2-Car
Year Built: 1972
Acres: 0.23
Property Tax: $31,412
Description
An Extraordinary Modern Residence In The Upper Wyoming Neighborhood Sits High Above A Quiet Street Framed By Panoramic Skyline Views.this One-of-a-kind Multi-level Home Offers A Rare Fusion Of Bold Architectural Design,natural Beauty, And Relaxed Luxury.soaring Ceilings,open Staircases& Walls Of Glass Create A Light-filled, Airy Atmosphere. A Dramatic Entry Sets The Tone W/a Striking Modern Chandelier.the Spacious Living Room Has A Floor-to-ceiling Window Capturing Daylight By Day And City Lights By Night W/an Adjoining Balcony.the Open-concept Kitchen Showcases Custom Burled Wood-style Cabinetry And Glass Doors Opening To A Sunny Patio. A Formal Dining Room With A Built-in Glass Cabinet Opens To A Second Balcony.the Family Room Features A Wood-burning Fireplace&leads To A Deck Overlooking A Koi Pond And Waterfall.a Bright Sunroom With Pella Doors Leads To A String-lit Deck Perfect For Entertaining.this Level Includes An Office/bedroom,half Bath,laundry And Gym With Private Shower.oversized Garage&storage Are Below.upstairs The Serene Primary Suite Offers A Spa-like Bath With Oceania Tub,radiant Floors,glass Shower, Dual Sinks,toto Washlet, And Moon Tile Porcelain.an En-suite Guest Room Shares The Level.steps Up,two More Bedrooms With Lofts Share Hall Bath.the Pinnacle Is A Theater With Plush Carpet,office Nook& Nyc Skyline Views..every Detail Of This Home Is Crafted For Comfort,creativity And Connection And Just Minutes From Midtown Direct Trains, Jitney & Vibrant Downtown!
Rooms Sizes
Kitchen:
17x11
Dining Room:
17x12
Living Room:
17x16
Family Room:
18x20
Den:
19x12
Bedroom 1:
15x17
Bedroom 2:
13x13
Bedroom 3:
12x15
Bedroom 4:
16x13
Room Levels
Basement:
GarEnter,Storage
Ground:
1 Bedroom, Exercise Room, Laundry Room, Powder Room
Level 1:
DiningRm,Foyer,Kitchen,LivingRm,Porch,Walkout
Level 2:
FamilyRm,Sunroom,Walkout
Level 3:
3 Bedrooms, Bath Main, Bath(s) Other, Media Room
Level Other:
Additional Bathroom, Additional Bedroom
Room Features
Kitchen:
Eat-In Kitchen, Separate Dining Area
Dining Room:
Formal Dining Room
Master Bedroom:
Full Bath
Bath:
Soaking Tub, Stall Shower
Interior Features
Square Foot:
n/a
Year Renovated:
n/a
Basement:
Yes - Crawl Space, Finished-Partially
Full Baths:
3
Half Baths:
1
Appliances:
Cooktop - Gas, Dishwasher, Disposal, Microwave Oven, Refrigerator, Stackable Washer/Dryer, Sump Pump, Wall Oven(s) - Electric
Flooring:
Carpeting, Tile, Wood
Fireplaces:
1
Fireplace:
Family Room, Wood Burning
Interior:
BarDry,CODetect,CeilHigh,SecurSys,SmokeDet,SoakTub,StallShw,StallTub,TubOnly
Exterior Features
Garage Space:
2-Car
Garage:
Built-In Garage, Garage Door Opener, Oversize Garage
Driveway:
1 Car Width, Additional Parking, Blacktop
Roof:
Asphalt Shingle
Exterior:
Wood
Swimming Pool:
No
Pool:
n/a
Utilities
Heating System:
Baseboard - Electric, Forced Hot Air
Heating Source:
Gas-Natural
Cooling:
Central Air, Multi-Zone Cooling
Water Heater:
Gas
Water:
Public Water
Sewer:
Public Sewer
Services:
Cable TV Available, Garbage Extra Charge
Lot Features
Acres:
0.23
Lot Dimensions:
70X140
Lot Features:
Backs to Park Land, Skyline View
School Information
Elementary:
n/a
Middle:
n/a
High School:
COLUMBIA
Community Information
County:
Essex
Town:
Maplewood Twp.
Neighborhood:
Upper Wyoming
Application Fee:
n/a
Association Fee:
n/a
Fee Includes:
n/a
Amenities:
n/a
Pets:
Yes
Financial Considerations
List Price:
$1,450,000
Tax Amount:
$31,412
Land Assessment:
$578,500
Build. Assessment:
$779,600
Total Assessment:
$1,358,100
Tax Rate:
2.31
Tax Year:
2024
Ownership Type:
Fee Simple
Listing Information
MLS ID:
3975454
List Date:
07-15-2025
Days On Market:
0
Listing Broker:
PROMINENT PROPERTIES SIR
Listing Agent:
















































Request More Information
Shawn and Diane Fox
RE/MAX American Dream
3108 Route 10 West
Denville, NJ 07834
Call: (973) 277-7853
Web: WillowWalkCondos.com

