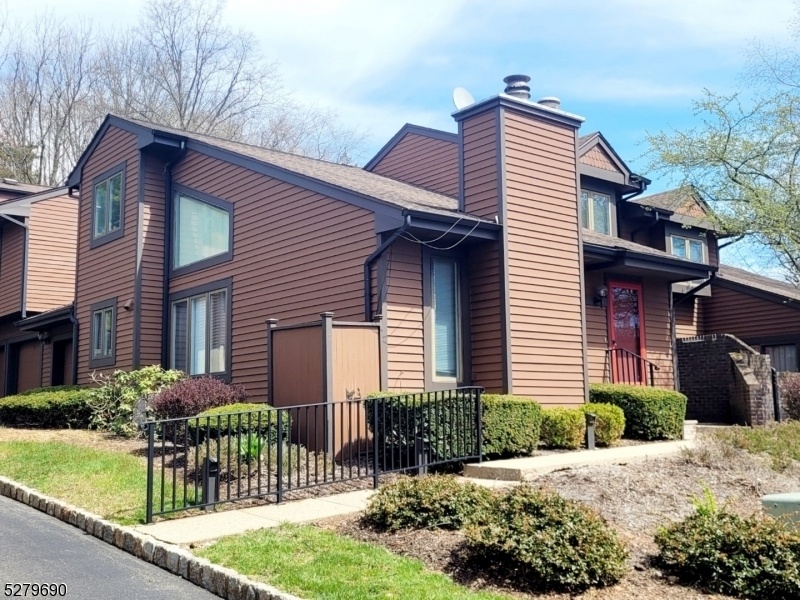69 Aspen Dr
Bernards Twp, NJ 07920

























Price: $3,200
GSMLS: 3975488Type: Condo/Townhouse/Co-op
Beds: 2
Baths: 2 Full
Garage: 1-Car
Basement: Yes
Year Built: 1983
Pets: No
Available: See Remarks
Description
Welcome To This Rarely Available "g Model End-unit Townhome In The Highly Sought-after Community Of The Ridge. This Spacious And Light-filled Home Features An Open-concept Layout With Soaring Cathedral Ceilings And Large Windows That Fill The Space With Natural Light. Enjoy The Flexibility Of Two Primary Suites One On The First Floor And Another Upstairs Each With Its Own Walk-in Closet And Full Bath, Perfect For Multi-generational Living Or Hosting Guests. The First-floor Suite Offers Added Convenience And Privacy, While The Second-floor Suite Is Complemented By A Versatile Loft/den Overlooking The Dramatic Living Room Below. The Galley-style Kitchen Offers Direct Access To The Attached Garage, Making Everyday Living Easy. Newer Carpet Throughout, The Home Is Move-in Ready. An Unfinished Basement Provides Ample Storage. A Full-size Washer And Dryer Are Included In The Unit. Ideally Located Near Top-rated Bernards Township Schools, This Home Also Offers Quick Access To Shopping, Restaurants, Parks, Nyc Midtown Direct Trains And Buses, And Major Highways. Whether You're Commuting Or Enjoying The Local Amenities, You'll Love The Convenience And Lifestyle This Home Provides.
Rental Info
Lease Terms:
1 Year, Long Term
Required:
1MthAdvn,1.5MthSy,CredtRpt,IncmVrfy,TenAppl
Tenant Pays:
Cable T.V., Electric, Gas, Heat, Hot Water, Sewer
Rent Includes:
Maintenance-Common Area, Taxes, Trash Removal, Water
Tenant Use Of:
n/a
Furnishings:
Unfurnished
Age Restricted:
No
Handicap:
No
General Info
Square Foot:
n/a
Renovated:
n/a
Rooms:
6
Room Features:
Galley Type Kitchen, Liv/Dining Combo, Pantry, Stall Shower and Tub
Interior:
Blinds, Carbon Monoxide Detector, Cathedral Ceiling, Fire Extinguisher, High Ceilings, Smoke Detector
Appliances:
Dishwasher, Dryer, Range/Oven-Electric, Refrigerator, Washer
Basement:
Yes - Unfinished
Fireplaces:
1
Flooring:
Carpeting, Tile, Vinyl-Linoleum
Exterior:
Patio
Amenities:
n/a
Room Levels
Basement:
Storage Room, Utility Room
Ground:
n/a
Level 1:
1Bedroom,BathMain,DiningRm,Foyer,GarEnter,Kitchen,Laundry,LivingRm
Level 2:
1 Bedroom, Bath(s) Other, Loft
Level 3:
n/a
Room Sizes
Kitchen:
13x10 First
Dining Room:
First
Living Room:
21x16 First
Family Room:
n/a
Bedroom 1:
15x12 First
Bedroom 2:
15x12 Second
Bedroom 3:
n/a
Parking
Garage:
1-Car
Description:
Attached Garage, Garage Door Opener
Parking:
n/a
Lot Features
Acres:
n/a
Dimensions:
n/a
Lot Description:
n/a
Road Description:
n/a
Zoning:
n/a
Utilities
Heating System:
1 Unit, Forced Hot Air
Heating Source:
Gas-Natural
Cooling:
1 Unit, Central Air
Water Heater:
n/a
Utilities:
All Underground, Gas-Natural
Water:
Association, Public Water
Sewer:
Public Sewer
Services:
Cable TV Available, Garbage Included
School Information
Elementary:
CEDAR HILL
Middle:
W ANNIN
High School:
RIDGE
Community Information
County:
Somerset
Town:
Bernards Twp.
Neighborhood:
The Ridge
Location:
Residential Area
Listing Information
MLS ID:
3975488
List Date:
07-14-2025
Days On Market:
0
Listing Broker:
WEICHERT REALTORS
Listing Agent:

























Request More Information
Shawn and Diane Fox
RE/MAX American Dream
3108 Route 10 West
Denville, NJ 07834
Call: (973) 277-7853
Web: WillowWalkCondos.com

