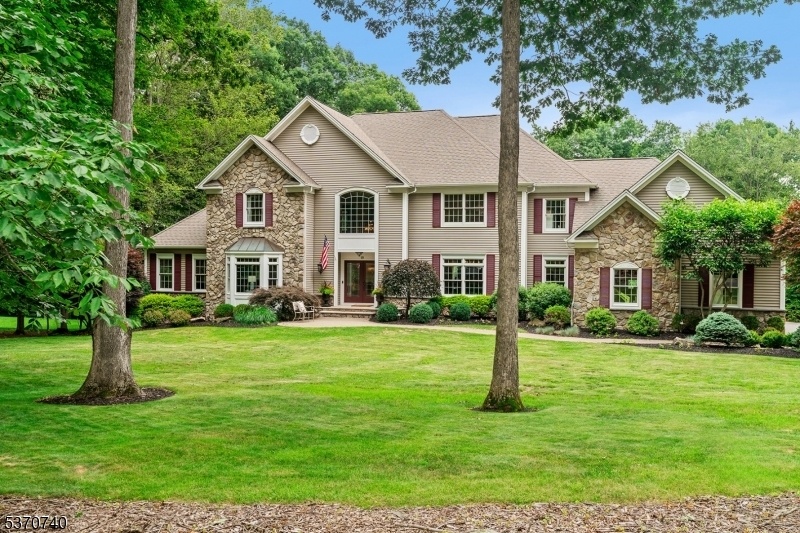19 Wellington Dr
Washington Twp, NJ 07853

















































Price: $1,375,000
GSMLS: 3975535Type: Single Family
Style: Colonial
Beds: 4
Baths: 4 Full & 1 Half
Garage: 3-Car
Year Built: 1999
Acres: 2.92
Property Tax: $25,230
Description
Experience Country Club Living At Your Own Home! This Gorgeous, 4-bedroom, 4.1 Bath Custom Colonial Set On 2.92 Private Acres, Features Resort-style Amenities Both Inside & Out. Highlights Include An Impressive Primary Suite W/ Luxury Spa-like Bathroom & Huge, Custom Closet; A Beautifully Finished Basement W/ Walk-out To The Jacuzzi; Heated In-ground Pool & 2-story Pool House; Waterfall & Pond; Multi-use Sports Court W/ 2 Pickleball Courts/1 Tennis Court; Firepit & Multi-level Patios. Lovingly Built & Cared For By Original Owners, This Continuously Updated Home Features Exquisite Millwork & Luxury Upgrades. Inside, The Impressive Two-story Foyer W/ Sweeping Staircase Flows To The Attractive Living Room On One Side & The Elegant Dining Room On The Other. The Large Kitchen W/ Sunny Breakfast Area Features A Center Island W/ Seating For 3, Granite Countertops, Ss Appliances & Addt'l Staircase To The 2nd Level. The Kitchen Opens To The Impressive Great Room, Which Boasts A 2-story, Stone, Wood-burning Fireplace Creating Charm & Warmth. The 1st Floor Also Features A Stunning Sunroom W/ 3 Walls Of Windows, A Private Office, Laundry Room, Mud Room & Powder Room. In Addition To The Pristine Primary Suite, The 2nd Floor Includes A Princess Suite & 2 Sizable Bedrooms Sharing A Jack & Jill Bathroom. The Full-size Basement Showcases A Large Media Room W/ Stylish Barn Doors, Rec Room, Updated Full Bath, Huge Storage/bonus Space, A Workshop & Large Storage Closets. This Home Has It All!
Rooms Sizes
Kitchen:
27x19 First
Dining Room:
17x13 First
Living Room:
18x15 First
Family Room:
35x19 First
Den:
15x15 First
Bedroom 1:
15x15 Second
Bedroom 2:
14x13 Second
Bedroom 3:
17x15 Second
Bedroom 4:
15x14 Second
Room Levels
Basement:
Bath(s) Other, Media Room, Rec Room, Storage Room, Utility Room, Walkout
Ground:
n/a
Level 1:
Breakfst,DiningRm,Foyer,GarEnter,GreatRm,Kitchen,Laundry,LivingRm,MudRoom,Office,Pantry,PowderRm,Sunroom
Level 2:
4 Or More Bedrooms, Bath Main, Bath(s) Other
Level 3:
n/a
Level Other:
n/a
Room Features
Kitchen:
Breakfast Bar, Center Island, Eat-In Kitchen
Dining Room:
Formal Dining Room
Master Bedroom:
Full Bath, Walk-In Closet
Bath:
Soaking Tub, Stall Shower
Interior Features
Square Foot:
4,399
Year Renovated:
2018
Basement:
Yes - Finished, Full, Walkout
Full Baths:
4
Half Baths:
1
Appliances:
Dishwasher, Dryer, Kitchen Exhaust Fan, Microwave Oven, Range/Oven-Gas, Refrigerator, Trash Compactor, Washer
Flooring:
Carpeting, Tile, Wood
Fireplaces:
2
Fireplace:
Gas Fireplace, Great Room, Rec Room, Wood Burning
Interior:
BarDry,Blinds,CeilHigh,HotTub,SoakTub,StallShw,TubShowr,WlkInCls,WndwTret
Exterior Features
Garage Space:
3-Car
Garage:
Attached Garage
Driveway:
1 Car Width, Additional Parking, Blacktop
Roof:
Asphalt Shingle
Exterior:
Stone, Vinyl Siding
Swimming Pool:
Yes
Pool:
In-Ground Pool, Liner, Outdoor Pool
Utilities
Heating System:
2Units,ForcedHA,Humidifr,MultiZon
Heating Source:
Gas-Natural
Cooling:
2 Units, Central Air, Multi-Zone Cooling
Water Heater:
Gas
Water:
Public Water
Sewer:
Septic 5+ Bedroom Town Verified
Services:
Cable TV Available, Garbage Extra Charge
Lot Features
Acres:
2.92
Lot Dimensions:
n/a
Lot Features:
Backs to Park Land, Wooded Lot
School Information
Elementary:
n/a
Middle:
n/a
High School:
n/a
Community Information
County:
Morris
Town:
Washington Twp.
Neighborhood:
Woodbury Estates
Application Fee:
n/a
Association Fee:
n/a
Fee Includes:
n/a
Amenities:
n/a
Pets:
Yes
Financial Considerations
List Price:
$1,375,000
Tax Amount:
$25,230
Land Assessment:
$222,900
Build. Assessment:
$646,800
Total Assessment:
$869,700
Tax Rate:
2.90
Tax Year:
2024
Ownership Type:
Fee Simple
Listing Information
MLS ID:
3975535
List Date:
07-16-2025
Days On Market:
0
Listing Broker:
KL SOTHEBY'S INT'L. REALTY
Listing Agent:

















































Request More Information
Shawn and Diane Fox
RE/MAX American Dream
3108 Route 10 West
Denville, NJ 07834
Call: (973) 277-7853
Web: WillowWalkCondos.com




