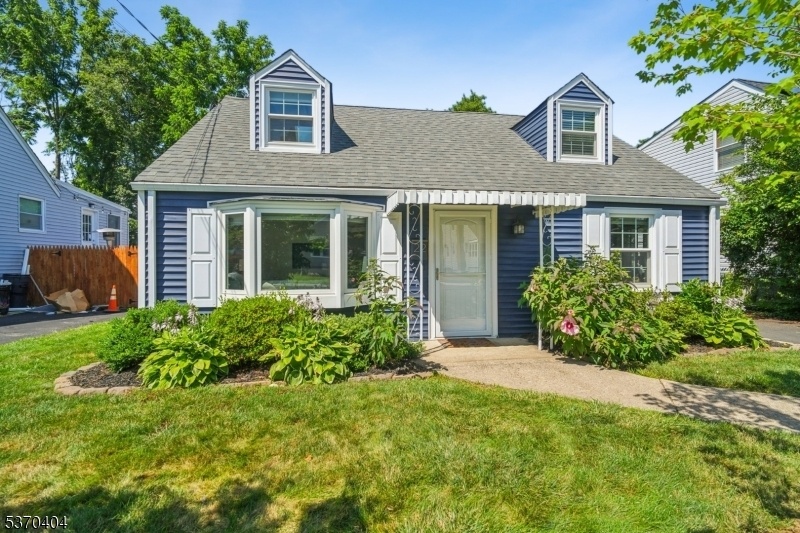22 Kennedy Rd
Morris Twp, NJ 07950

















Price: $550,000
GSMLS: 3975569Type: Single Family
Style: Cape Cod
Beds: 3
Baths: 2 Full
Garage: No
Year Built: 1950
Acres: 0.12
Property Tax: $6,062
Description
Welcome Home To This Adorable Move-in Ready Cape Cod Home In The Heart Of Morris Plains! This Delightful 3-bedroom, 2-full-bath Home Offers Tons Of Natural Light & Many Updates. The Living Room Features A Huge, Beautiful New Anderson Bay Window Installed In 2023 That Floods The Space With Light. The Spacious Eat-in Kitchen Boasts Stainless Steel Appliances Including A New Dishwasher (2024) And Offers A Convenient Doorway Opening To The Driveway. The Main Floor Includes Two Bedrooms And A Full Bath. The Second Floor Primary Bedroom Serves As A Private Retreat With Tons Of Storage, A Brand-new Skylight, A Full Bath Including Laundry. Recent Updates Include Four Ductless Split Air Conditioning Units That Also Provide Heat In The Winter, (2023), A Garbage Disposal Installed In 2022, The House Exterior Was Freshly Painted In 2022, And A Brand New Roof In 2025. The Backyard Is An Outdoor Paradise & Gardener's Dream! The Homeowner Has Lovingly Cultivated Wonderful Vegetable Gardens Featuring Cucumbers, Carrots, Tomatoes, Watermelon, Strawberries, Blueberries, Snow Peas, Corn, Squash, And Chives. Beautiful Landscaping Includes Flowers Such As Peonies, Dahlias, Lots Of Roses, And Sunflowers, Plus A Fully Fenced In Large Backyard. This Is Truly A Home To Fall In Love With, Combining Practical Modern Updates With Thoughtful Design And Exceptional Outdoor Beauty In One Of Morris Plains' Most Desirable Locations.this Home Is Being Sold In, "as Is" Condition.
Rooms Sizes
Kitchen:
10x12 First
Dining Room:
n/a
Living Room:
19x12 First
Family Room:
n/a
Den:
n/a
Bedroom 1:
19x14 Second
Bedroom 2:
12x12 First
Bedroom 3:
12x8 First
Bedroom 4:
n/a
Room Levels
Basement:
n/a
Ground:
n/a
Level 1:
2Bedroom,BathMain,Kitchen,LivDinRm,OutEntrn
Level 2:
1 Bedroom, Attic, Bath Main, Laundry Room
Level 3:
n/a
Level Other:
n/a
Room Features
Kitchen:
Eat-In Kitchen
Dining Room:
Living/Dining Combo
Master Bedroom:
Full Bath
Bath:
Stall Shower
Interior Features
Square Foot:
n/a
Year Renovated:
n/a
Basement:
No
Full Baths:
2
Half Baths:
0
Appliances:
Dishwasher, Disposal, Dryer, Microwave Oven, Range/Oven-Electric, Washer
Flooring:
Tile, Wood
Fireplaces:
No
Fireplace:
n/a
Interior:
Blinds, Skylight, Smoke Detector, Window Treatments
Exterior Features
Garage Space:
No
Garage:
n/a
Driveway:
1 Car Width, Blacktop
Roof:
Asphalt Shingle
Exterior:
Vinyl Siding
Swimming Pool:
No
Pool:
n/a
Utilities
Heating System:
4+ Units, Heat Pump
Heating Source:
Electric
Cooling:
4+ Units, Ductless Split AC
Water Heater:
Electric
Water:
Public Water
Sewer:
Public Sewer
Services:
Cable TV Available
Lot Features
Acres:
0.12
Lot Dimensions:
n/a
Lot Features:
n/a
School Information
Elementary:
Alfred Vail School (K-2)
Middle:
Frelinghuysen Middle School (6-8)
High School:
Morristown High School (9-12)
Community Information
County:
Morris
Town:
Morris Twp.
Neighborhood:
Fairchild
Application Fee:
n/a
Association Fee:
n/a
Fee Includes:
n/a
Amenities:
n/a
Pets:
n/a
Financial Considerations
List Price:
$550,000
Tax Amount:
$6,062
Land Assessment:
$201,500
Build. Assessment:
$101,300
Total Assessment:
$302,800
Tax Rate:
2.00
Tax Year:
2024
Ownership Type:
Fee Simple
Listing Information
MLS ID:
3975569
List Date:
07-16-2025
Days On Market:
0
Listing Broker:
PROMINENT PROPERTIES SIR
Listing Agent:

















Request More Information
Shawn and Diane Fox
RE/MAX American Dream
3108 Route 10 West
Denville, NJ 07834
Call: (973) 277-7853
Web: WillowWalkCondos.com




