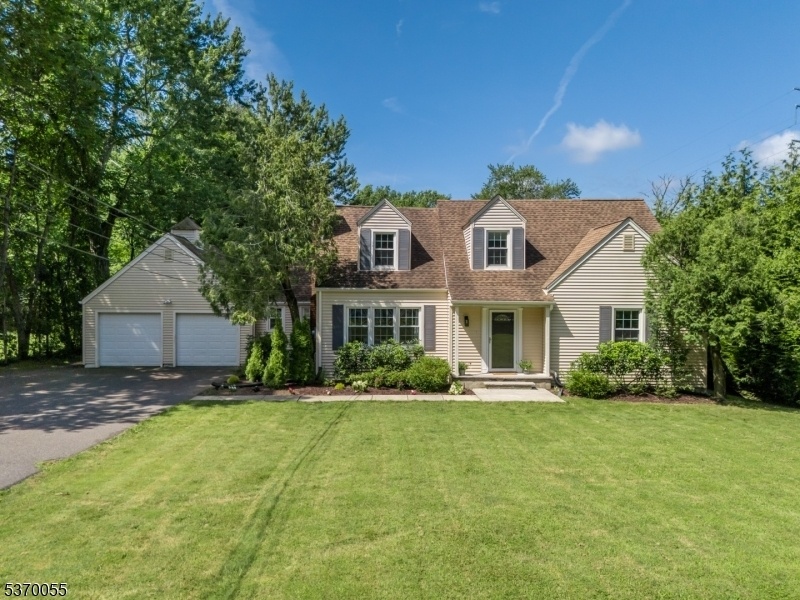149 Southern Blvd
Chatham Twp, NJ 07928

























Price: $999,000
GSMLS: 3975675Type: Single Family
Style: Cape Cod
Beds: 4
Baths: 2 Full & 1 Half
Garage: 2-Car
Year Built: 1970
Acres: 1.38
Property Tax: $12,538
Description
Impeccably Maintained 4 Bed/2.1 Bath Cape On Over An Acre! Fantastic Location Nestled Just Mere Minutes From Highly Ranked Schools, Recreation, & Even A Nature Reserve! Fully Fenced-in Front & Backyards, Close To Downtown For Shopping, Dining, Nj Transit (hello Short & Easy Commute To Nyc) & Is Minutes From Short Hills Mall & Highways. No Wonder This Home Has Had The Same Owners For Almost 50 Years! Last 5 Years New Hvac, Water Heater, Refinished Light White Oak Floors, Fresh Paint & New French Drains?lower Level Is Spacious, Walk-out & Bone Dry! Upgraded Kitchen Features White Cabinetry, Glass-front Doors, Black Granite Countertops & Stainless Steel Appliances. Breakfast Bar Peninsula Leads Into Charming Dining Room With Original Corner Cabinets & Views Of The Unbelievably Green & Peaceful Backyard. Living Room Is Bright With Three Windows Facing Front & Wood-burning Fireplace. 2 Bedrooms & Full Bath Provide Quiet & Comfort With Great Closet Space. Spacious First-floor Laundry/mud Room Leads To Attached 2-car Garage With Electric Doors, The Ultimate Convenience! Upstairs Offers Cozy Dormer Windows, Ample Closet Space & 1.5 Baths In Two More Spacious Bedrooms. Make Upstairs Your Primary Oasis With Office Or Alternatively A' Playroom And Bedroom, Or Settle Into The Large Primary On First For One-level Living. Every Bedroom Offers Windows On Two+ Exposures & Bathrooms Are Updated With Crisp White Tile. Come See This Chatham Charmer Today! The Possibilities Are Endless.
Rooms Sizes
Kitchen:
12x10 First
Dining Room:
10x10 First
Living Room:
22x17 First
Family Room:
n/a
Den:
n/a
Bedroom 1:
15x16 First
Bedroom 2:
12x13 First
Bedroom 3:
22x21 Second
Bedroom 4:
14x10 Second
Room Levels
Basement:
Storage Room
Ground:
n/a
Level 1:
2Bedroom,BathMain,DiningRm,Kitchen,LivingRm,MudRoom,Porch
Level 2:
2 Bedrooms, Bath Main, Powder Room
Level 3:
n/a
Level Other:
n/a
Room Features
Kitchen:
Galley Type, Separate Dining Area
Dining Room:
n/a
Master Bedroom:
1st Floor
Bath:
n/a
Interior Features
Square Foot:
n/a
Year Renovated:
n/a
Basement:
Yes - French Drain, Unfinished, Walkout
Full Baths:
2
Half Baths:
1
Appliances:
Carbon Monoxide Detector, Dishwasher, Dryer, Microwave Oven, Range/Oven-Gas, Refrigerator, Washer
Flooring:
Tile, Wood
Fireplaces:
1
Fireplace:
Living Room
Interior:
Carbon Monoxide Detector, Smoke Detector
Exterior Features
Garage Space:
2-Car
Garage:
Attached Garage
Driveway:
2 Car Width, Additional Parking
Roof:
Asphalt Shingle
Exterior:
Wood Shingle
Swimming Pool:
n/a
Pool:
n/a
Utilities
Heating System:
Baseboard - Electric, Forced Hot Air
Heating Source:
Gas-Natural
Cooling:
1 Unit, Central Air
Water Heater:
Electric
Water:
Public Water, See Remarks
Sewer:
Public Sewer
Services:
n/a
Lot Features
Acres:
1.38
Lot Dimensions:
n/a
Lot Features:
n/a
School Information
Elementary:
Southern Boulevard School (K-3)
Middle:
Chatham Middle School (6-8)
High School:
Chatham High School (9-12)
Community Information
County:
Morris
Town:
Chatham Twp.
Neighborhood:
n/a
Application Fee:
n/a
Association Fee:
n/a
Fee Includes:
n/a
Amenities:
n/a
Pets:
n/a
Financial Considerations
List Price:
$999,000
Tax Amount:
$12,538
Land Assessment:
$470,300
Build. Assessment:
$160,100
Total Assessment:
$630,400
Tax Rate:
1.99
Tax Year:
2024
Ownership Type:
Fee Simple
Listing Information
MLS ID:
3975675
List Date:
07-16-2025
Days On Market:
0
Listing Broker:
KELLER WILLIAMS REALTY
Listing Agent:

























Request More Information
Shawn and Diane Fox
RE/MAX American Dream
3108 Route 10 West
Denville, NJ 07834
Call: (973) 277-7853
Web: WillowWalkCondos.com




