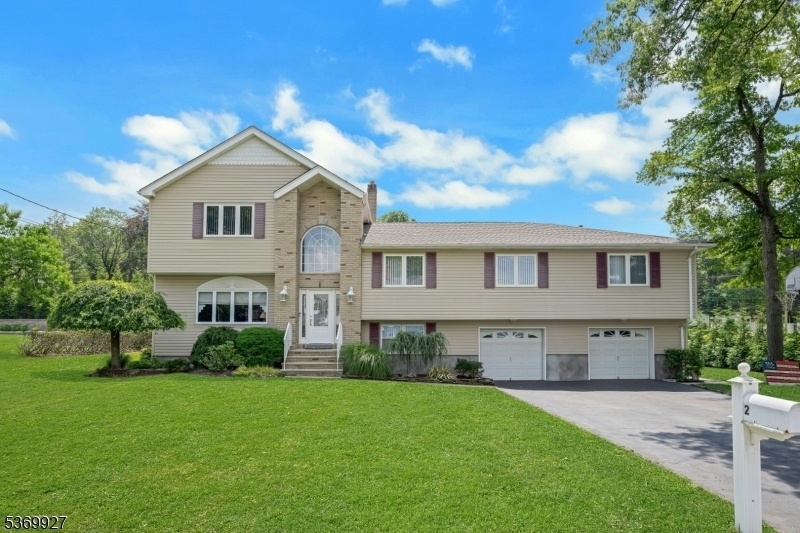4 Fleetwood Ave
Fairfield Twp, NJ 07004





































Price: $929,000
GSMLS: 3976126Type: Single Family
Style: Custom Home
Beds: 5
Baths: 3 Full & 1 Half
Garage: 2-Car
Year Built: 1960
Acres: 0.34
Property Tax: $13,471
Description
Welcome Home To The Epitome Of Suburban Sophistication At The Crossroads Of North Caldwell And Fairfield! Non Flood!! This Exceptional 5-bedroom, 3.5-bathroom Residence Offers A Tranquil Sanctuary Of Comfort. As You Step Inside, The Kitchen Seamlessly Transitions Into A Family Room With Vaulted Ceilings, Creating A Warm And Inviting Atmosphere. The Living Room And Dining Room Effortlessly Flow Into The First-floor Vaulted Ceilings Living Room, Providing Ample Space For Relaxation And Entertainment. Explore Further To Discover A Basement Gym, Laundry Facilities, And An Additional Full Bath, Perfect For Post-swim Refreshment. Journey To The Third Floor To Unveil A Second Family Room Equipped With A Pool Table And Bar, Ideal For Family Gatherings And Entertaining, While Overlooking The Impressive Two-story Entryway. Step Outside To The Backyard Retreat With A Shimmering Pool, Completing This Modern Oasis. Just Moments Away, A Delightful Playground And Park Await, Enhancing The Allure Of This Exceptional Location. Embrace A Lifestyle Of Unmatched Charm And Convenience In This Coveted Neighborhood!
Rooms Sizes
Kitchen:
First
Dining Room:
First
Living Room:
First
Family Room:
First
Den:
Ground
Bedroom 1:
Second
Bedroom 2:
Second
Bedroom 3:
Second
Bedroom 4:
Second
Room Levels
Basement:
n/a
Ground:
BathOthr,Den,GarEnter,Laundry,Utility,Walkout
Level 1:
Breakfast Room, Dining Room, Family Room, Foyer, Kitchen, Living Room
Level 2:
4 Or More Bedrooms, Bath Main, Bath(s) Other
Level 3:
Great Room, Powder Room
Level Other:
n/a
Room Features
Kitchen:
Breakfast Bar, Eat-In Kitchen, See Remarks, Separate Dining Area
Dining Room:
Formal Dining Room
Master Bedroom:
Full Bath, Walk-In Closet
Bath:
Tub Shower
Interior Features
Square Foot:
n/a
Year Renovated:
2004
Basement:
Yes - Crawl Space
Full Baths:
3
Half Baths:
1
Appliances:
Carbon Monoxide Detector, Dishwasher, Dryer, Instant Hot Water, Kitchen Exhaust Fan, Range/Oven-Electric, Refrigerator, Self Cleaning Oven, Washer, Water Filter, Water Softener-Own
Flooring:
Carpeting, Tile, Wood
Fireplaces:
1
Fireplace:
Gas Fireplace, Living Room
Interior:
BarDry,Blinds,CODetect,CeilCath,FireExtg,CeilHigh,SmokeDet,StallShw,TubShowr,WndwTret
Exterior Features
Garage Space:
2-Car
Garage:
Built-In Garage, Garage Door Opener
Driveway:
2 Car Width, Blacktop
Roof:
Asphalt Shingle
Exterior:
Brick, Vinyl Siding
Swimming Pool:
Yes
Pool:
In-Ground Pool, Liner, Outdoor Pool
Utilities
Heating System:
3 Units, Forced Hot Air, Multi-Zone
Heating Source:
Gas-Natural
Cooling:
3 Units, Central Air, Multi-Zone Cooling
Water Heater:
Gas
Water:
Well
Sewer:
Public Sewer, See Remarks, Sewer Charge Extra
Services:
Cable TV Available, Garbage Included
Lot Features
Acres:
0.34
Lot Dimensions:
100X150
Lot Features:
Cul-De-Sac, Level Lot
School Information
Elementary:
STEVENSON
Middle:
CHURCHILL
High School:
W ESSEX
Community Information
County:
Essex
Town:
Fairfield Twp.
Neighborhood:
Bordering N. & W Cal
Application Fee:
n/a
Association Fee:
n/a
Fee Includes:
n/a
Amenities:
n/a
Pets:
Yes
Financial Considerations
List Price:
$929,000
Tax Amount:
$13,471
Land Assessment:
$324,000
Build. Assessment:
$306,700
Total Assessment:
$630,700
Tax Rate:
2.14
Tax Year:
2024
Ownership Type:
Fee Simple
Listing Information
MLS ID:
3976126
List Date:
07-17-2025
Days On Market:
0
Listing Broker:
COLDWELL BANKER REALTY
Listing Agent:





































Request More Information
Shawn and Diane Fox
RE/MAX American Dream
3108 Route 10 West
Denville, NJ 07834
Call: (973) 277-7853
Web: WillowWalkCondos.com

