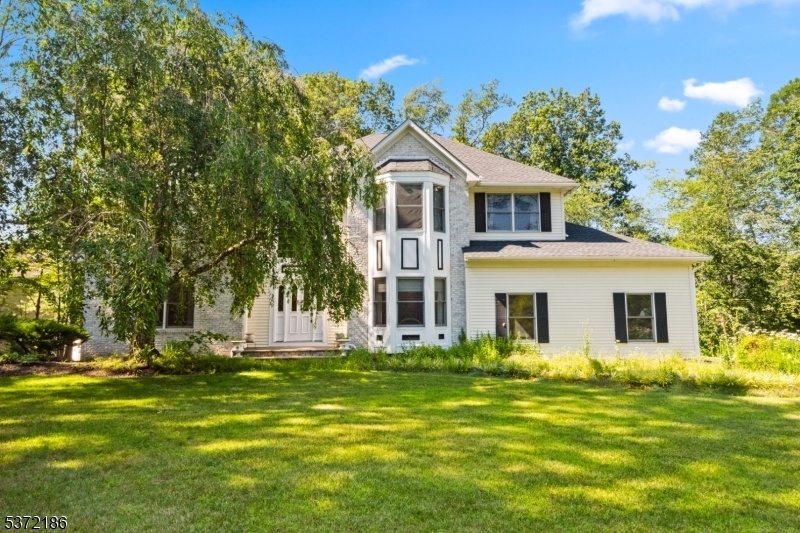11 Darlington Dr
Rockaway Twp, NJ 07866








































Price: $870,000
GSMLS: 3976234Type: Single Family
Style: Colonial
Beds: 4
Baths: 2 Full & 1 Half
Garage: 2-Car
Year Built: 1995
Acres: 0.96
Property Tax: $14,899
Description
Rooms Sizes
Kitchen:
First
Dining Room:
First
Living Room:
First
Family Room:
First
Den:
n/a
Bedroom 1:
Second
Bedroom 2:
Second
Bedroom 3:
Second
Bedroom 4:
Second
Room Levels
Basement:
Storage Room, Utility Room
Ground:
n/a
Level 1:
Breakfst,DiningRm,FamilyRm,Foyer,GarEnter,Kitchen,Laundry,LivingRm,OutEntrn,Pantry,PowderRm
Level 2:
4 Or More Bedrooms, Bath Main, Bath(s) Other
Level 3:
Attic
Level Other:
n/a
Room Features
Kitchen:
Breakfast Bar, Eat-In Kitchen, Pantry, Separate Dining Area
Dining Room:
Formal Dining Room
Master Bedroom:
Full Bath, Walk-In Closet
Bath:
Jetted Tub, Stall Shower, Stall Shower And Tub
Interior Features
Square Foot:
n/a
Year Renovated:
n/a
Basement:
Yes - Full, Unfinished
Full Baths:
2
Half Baths:
1
Appliances:
Carbon Monoxide Detector, Dishwasher, Dryer, Freezer-Freestanding, Kitchen Exhaust Fan, Microwave Oven, Range/Oven-Electric, Refrigerator, Sump Pump, Washer, Water Softener-Own
Flooring:
Carpeting, Tile, Wood
Fireplaces:
1
Fireplace:
Family Room, See Remarks, Wood Burning
Interior:
Blinds,CODetect,CeilCath,CeilHigh,JacuzTyp,SecurSys,Shades,Skylight,SmokeDet,StallShw,WlkInCls,WndwTret
Exterior Features
Garage Space:
2-Car
Garage:
Built-In,DoorOpnr,InEntrnc,Oversize
Driveway:
2 Car Width, Blacktop
Roof:
Asphalt Shingle
Exterior:
Brick, Vinyl Siding
Swimming Pool:
n/a
Pool:
n/a
Utilities
Heating System:
2 Units, Forced Hot Air, Multi-Zone
Heating Source:
Oil Tank Above Ground - Inside
Cooling:
2 Units, Central Air, Multi-Zone Cooling
Water Heater:
Electric
Water:
Well
Sewer:
Septic
Services:
Cable TV Available
Lot Features
Acres:
0.96
Lot Dimensions:
n/a
Lot Features:
n/a
School Information
Elementary:
n/a
Middle:
n/a
High School:
n/a
Community Information
County:
Morris
Town:
Rockaway Twp.
Neighborhood:
Marcella
Application Fee:
n/a
Association Fee:
n/a
Fee Includes:
n/a
Amenities:
n/a
Pets:
n/a
Financial Considerations
List Price:
$870,000
Tax Amount:
$14,899
Land Assessment:
$283,900
Build. Assessment:
$353,100
Total Assessment:
$637,000
Tax Rate:
2.56
Tax Year:
2024
Ownership Type:
Fee Simple
Listing Information
MLS ID:
3976234
List Date:
07-18-2025
Days On Market:
57
Listing Broker:
BHHS JORDAN BARIS REALTY
Listing Agent:








































Request More Information
Shawn and Diane Fox
RE/MAX American Dream
3108 Route 10 West
Denville, NJ 07834
Call: (973) 277-7853
Web: WillowWalkCondos.com




