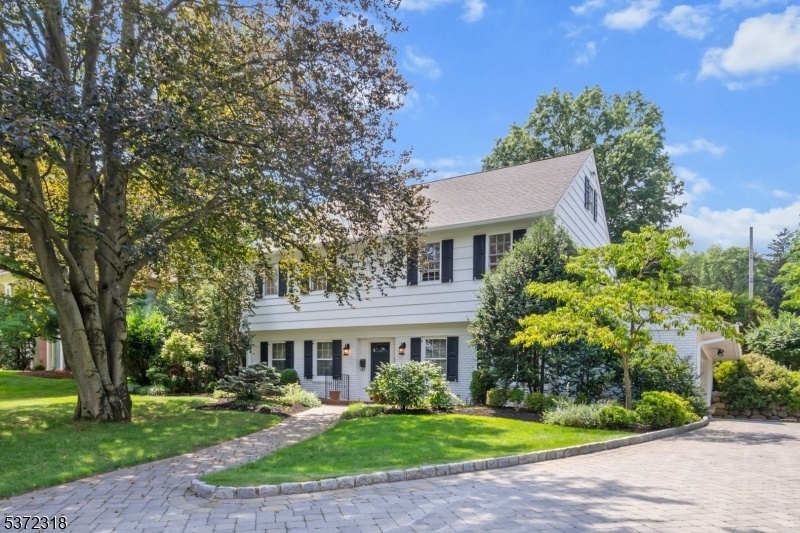28 S. Mountain Ave
Montclair Twp, NJ 07042




































Price: $1,299,900
GSMLS: 3976407Type: Single Family
Style: Colonial
Beds: 5
Baths: 3 Full & 2 Half
Garage: 2-Car
Year Built: 1960
Acres: 0.46
Property Tax: $31,147
Description
A Noble Stone-pillared Entrance Sets The Tone For This Impressive Contemporary Custom Home, Offering A Perfect Blend Of Timeless Character And Modern Space. Inside, On The First Floor Level You'll Find Three Generously Sized Bedrooms, A Grand Great Room Has A Wood Burning Fireplace And Glass Sliders Opening To The Large Brick Patio, Ideal For Entertaining. The Eat-in Kitchen Has Abundant Counter Space, And A Large Eating Area With Glass Sliders To A Lovely Three-season Porch. (can Turn Into A Great Playroom Or Den). The Formal Dining Room Also Has Glass Sliders Opening To The Brick Patio. The First Floor Primary Suite Has Three Closets, Beautiful Custom Designed Marble Bathroom With Heated Floors & Towel Rack, Double Sinks And Large Glass Stall Shower. The Main Bath And Powder Room Are Also Custom Designed With Marble Finishes. The Second Level Offers Two Additional Bedrooms And A Shared Open Den Area With Skylights. A Large Full Bath And Laundry Completes The Second Level. Freshly Finished Hardwood Floors Are Throughout The Entire Home! New Recessed Lighting Has Been Installed Throughout The First Level. The Ground Level Is A Walk-out Unfinished Space. The Builder Has Architectural Plans Showing The Amazing Potential Use Of This Space, Including Wine Cellar, Workout Area, Rec Room, Media Room, Wet Bar And Full Bath. Photo Renderings Are Included In The Media. Montclair's Great Retail, Fine Dining, Museum And Trains Are All Nearby!
Rooms Sizes
Kitchen:
11x18 First
Dining Room:
11x14 First
Living Room:
14x24 First
Family Room:
n/a
Den:
13x26 Second
Bedroom 1:
13x21 First
Bedroom 2:
13x15 First
Bedroom 3:
13x13 First
Bedroom 4:
13x23 Second
Room Levels
Basement:
n/a
Ground:
GarEnter,PowderRm,RecRoom,Storage,Utility,Walkout,Workshop
Level 1:
3Bedroom,BathMain,BathOthr,Breakfst,Foyer,LivingRm,PowderRm,Screened
Level 2:
2 Bedrooms, Bath(s) Other, Den, Laundry Room
Level 3:
n/a
Level Other:
n/a
Room Features
Kitchen:
Eat-In Kitchen, Separate Dining Area
Dining Room:
Formal Dining Room
Master Bedroom:
1st Floor, Full Bath
Bath:
Stall Shower
Interior Features
Square Foot:
n/a
Year Renovated:
n/a
Basement:
Yes - Full, Unfinished, Walkout
Full Baths:
3
Half Baths:
2
Appliances:
Carbon Monoxide Detector, Dishwasher, Dryer, Kitchen Exhaust Fan, Microwave Oven, Range/Oven-Gas, Refrigerator, Sump Pump, Washer
Flooring:
Tile, Wood
Fireplaces:
1
Fireplace:
Great Room, Wood Burning
Interior:
CODetect,FireExtg,Skylight,SmokeDet,StallShw
Exterior Features
Garage Space:
2-Car
Garage:
Built-In Garage, Garage Door Opener
Driveway:
1 Car Width, Paver Block
Roof:
Asphalt Shingle
Exterior:
Brick, Composition Shingle
Swimming Pool:
No
Pool:
n/a
Utilities
Heating System:
Forced Hot Air, Multi-Zone
Heating Source:
Gas-Natural
Cooling:
Central Air, Ductless Split AC, Multi-Zone Cooling, Wall A/C Unit(s)
Water Heater:
Gas
Water:
Public Water
Sewer:
Public Sewer
Services:
n/a
Lot Features
Acres:
0.46
Lot Dimensions:
103X195
Lot Features:
n/a
School Information
Elementary:
n/a
Middle:
n/a
High School:
MONTCLAIR
Community Information
County:
Essex
Town:
Montclair Twp.
Neighborhood:
n/a
Application Fee:
n/a
Association Fee:
n/a
Fee Includes:
n/a
Amenities:
n/a
Pets:
n/a
Financial Considerations
List Price:
$1,299,900
Tax Amount:
$31,147
Land Assessment:
$356,400
Build. Assessment:
$592,600
Total Assessment:
$949,000
Tax Rate:
3.40
Tax Year:
2024
Ownership Type:
Fee Simple
Listing Information
MLS ID:
3976407
List Date:
07-20-2025
Days On Market:
0
Listing Broker:
KELLER WILLIAMS - NJ METRO GROUP
Listing Agent:




































Request More Information
Shawn and Diane Fox
RE/MAX American Dream
3108 Route 10 West
Denville, NJ 07834
Call: (973) 277-7853
Web: WillowWalkCondos.com

