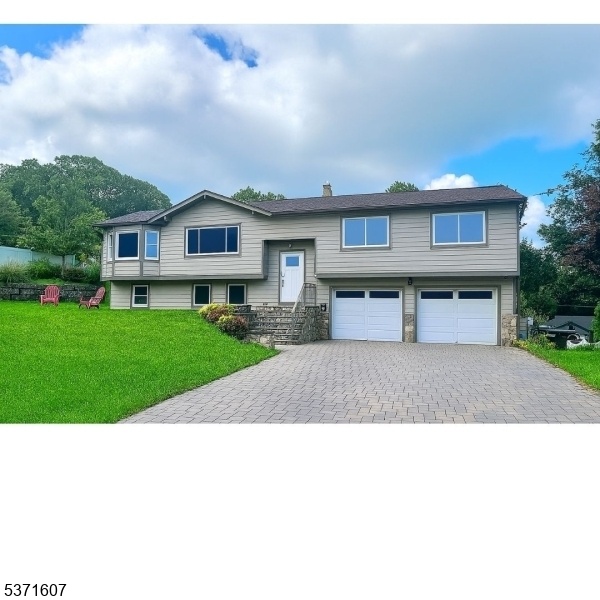26 Tennis Ter
Sparta Twp, NJ 07871

Price: $599,000
GSMLS: 3976539Type: Single Family
Style: Bi-Level
Beds: 4
Baths: 3 Full
Garage: 2-Car
Year Built: 1973
Acres: 0.24
Property Tax: $10,914
Description
Welcome To This Stunning 4-bedroom, 3 Full Bath Custom Home Located In The Highly Sought-after Alpine Section Of Lake Mohawk. Tucked Away On A Quiet Cul-de-sac, This Home Is Loaded With Upgrades And Offers Natural Gas. The Spacious, Updated Kitchen Features Stainless Steel Appliances And Flows Into A Formal Dining Room And Family Room With Vaulted Ceilings And Natural Hardwood Floors. The Ground Level Offers Updated Flooring And A Possible In-law Suite With A Full Bath. The Primary Suite Includes An Updated Ensuite Bath With An Oversized Walk-in Closet. The Primary Bedroom Also Boasts A Dedicated Office Area, Perfect For Remote Work. Additional Highlights Include Newer Siding And Roof (2016) With 6-inch Gutters And Filters Backed By A Lifetime Guarantee, A Tankless Furnace And Hot Water Heater, Whole-house Water Filtration System, And Almost All Windows Replaced In 2011. The Oversized Two-car Garage Has Space For A Workshop. Enjoy The Paver Stone Driveway, Newly Updated Front Stairs (2016), Large Deck, And Patio/firepit. Lake Mohawk Amenities Include Beaches, Boating, Swimming, Fishing, The Boardwalk, Country Club, Dining, And Tiki Bar. Experience The Charm Of A True Lake Community With Endless Amenities, Scenic Beauty, And A Lifestyle That Feels Like A Vacation Every Day. Professional Photography Coming Soon!
Rooms Sizes
Kitchen:
First
Dining Room:
First
Living Room:
First
Family Room:
First
Den:
Ground
Bedroom 1:
First
Bedroom 2:
First
Bedroom 3:
Ground
Bedroom 4:
Ground
Room Levels
Basement:
n/a
Ground:
2Bedroom,BathOthr,Den,GarEnter,InsdEntr,Laundry,Storage,Walkout
Level 1:
2 Bedrooms, Bath Main, Bath(s) Other, Dining Room, Family Room, Kitchen, Living Room
Level 2:
n/a
Level 3:
n/a
Level Other:
n/a
Room Features
Kitchen:
Eat-In Kitchen
Dining Room:
n/a
Master Bedroom:
Full Bath, Walk-In Closet
Bath:
Stall Shower
Interior Features
Square Foot:
n/a
Year Renovated:
2011
Basement:
No - Slab
Full Baths:
3
Half Baths:
0
Appliances:
Carbon Monoxide Detector, Dishwasher, Dryer, Generator-Hookup, Instant Hot Water, Microwave Oven, Refrigerator, Washer, Water Filter, Water Softener-Own
Flooring:
Tile, Vinyl-Linoleum, Wood
Fireplaces:
No
Fireplace:
n/a
Interior:
Carbon Monoxide Detector, Cathedral Ceiling, Cedar Closets, High Ceilings, Walk-In Closet
Exterior Features
Garage Space:
2-Car
Garage:
Attached,DoorOpnr,InEntrnc,Oversize
Driveway:
2 Car Width
Roof:
Asphalt Shingle
Exterior:
Vinyl Siding
Swimming Pool:
No
Pool:
n/a
Utilities
Heating System:
1 Unit, Baseboard - Hotwater, Multi-Zone
Heating Source:
Gas-Natural
Cooling:
1 Unit, Central Air
Water Heater:
Gas
Water:
Public Water
Sewer:
Septic 3 Bedroom Town Verified
Services:
n/a
Lot Features
Acres:
0.24
Lot Dimensions:
60X100 LMCC
Lot Features:
Level Lot
School Information
Elementary:
ALPINE
Middle:
SPARTA
High School:
SPARTA
Community Information
County:
Sussex
Town:
Sparta Twp.
Neighborhood:
Lake Mohawk
Application Fee:
$5,500
Association Fee:
$2,589 - Annually
Fee Includes:
n/a
Amenities:
Boats - Gas Powered Allowed, Club House, Jogging/Biking Path, Lake Privileges, Playground, Tennis Courts
Pets:
Yes
Financial Considerations
List Price:
$599,000
Tax Amount:
$10,914
Land Assessment:
$134,600
Build. Assessment:
$169,500
Total Assessment:
$304,100
Tax Rate:
3.59
Tax Year:
2024
Ownership Type:
Fee Simple
Listing Information
MLS ID:
3976539
List Date:
07-21-2025
Days On Market:
0
Listing Broker:
KELLER WILLIAMS INTEGRITY
Listing Agent:

Request More Information
Shawn and Diane Fox
RE/MAX American Dream
3108 Route 10 West
Denville, NJ 07834
Call: (973) 277-7853
Web: WillowWalkCondos.com

