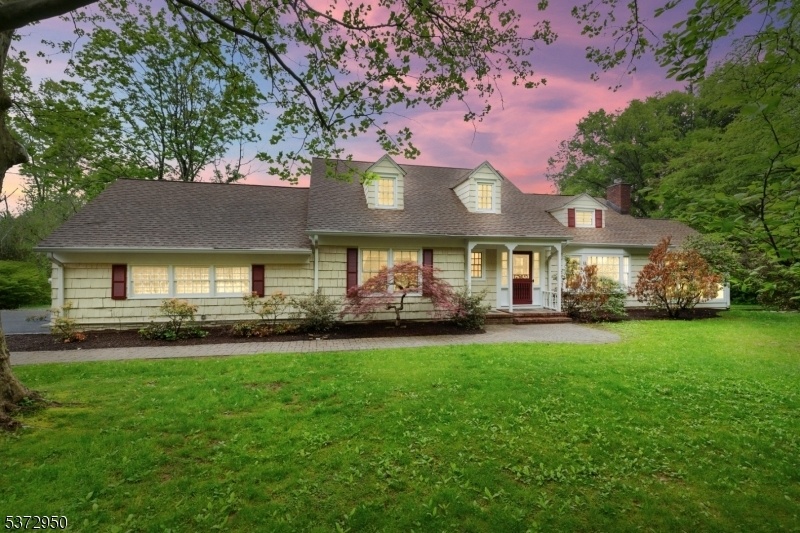5 Saint Clair Rd
Harding Twp, NJ 07960












































Price: $1,199,000
GSMLS: 3976662Type: Single Family
Style: Cape Cod
Beds: 3
Baths: 3 Full & 2 Half
Garage: 2-Car
Year Built: 1960
Acres: 3.09
Property Tax: $9,101
Description
Situated On A Scenic Dead End Street In Desirable Harding Twp, This Estate Spans Over 3 Flat Acres, Providing Substantial Potential For Development. The Expansive Residence Comprises Nearly 2,800 Square Feet Of Living Space, Complemented By A Fully Finished W/o Basement With Powder Room. The Interior Features Generous Room Sizes With Hardwood Flooring Throughout. Its First Floor Includes A Spacious Lr With A Wood-burning Fp, Separate Dr, Large Kitchen, Three-season Room, Powder Room, And Two Distinct En-suite Bedrooms. The Second Floor Is Appointed With Two Additional Sizable Rooms And A Hall Bath. Although The Home Requires Cosmetic Enhancements, Its Considerable Square Footage, Expansive Lot, And Prime Location Presents Significant Potential. This Property Represents A Unique Opportunity For Those Interested In Transformative Projects, Whether Constructing A Custom Residence Or Undertaking A Comprehensive Renovation. The Exterior Features A Newly Paved, Oversized Patio Overlooking The Extensive Grounds. Equestrian Enthusiasts Will Appreciate The Six-stall Horse Barn, Which Augments The Property's Appeal. Its Exceptional Location Provides Convenient Access To Major Thoroughfares Including Routes 287, 78, And 80. Commuters Will Benefit From The Close Proximity To Nj Transit Trains. With Its Favorable Tax Rates, Distinguished School District, And Scenic Environment, This Property Is A Truly Unique Offering With Boundless Opportunities.
Rooms Sizes
Kitchen:
16x12 First
Dining Room:
12x16 First
Living Room:
22x13 First
Family Room:
n/a
Den:
14x18 Second
Bedroom 1:
19x13 First
Bedroom 2:
16x12 First
Bedroom 3:
20x12 Second
Bedroom 4:
n/a
Room Levels
Basement:
Family Room, Outside Entrance
Ground:
n/a
Level 1:
2 Bedrooms, Bath Main, Bath(s) Other, Dining Room, Florida/3Season, Foyer, Kitchen, Living Room
Level 2:
1 Bedroom, Bath(s) Other, Den
Level 3:
n/a
Level Other:
n/a
Room Features
Kitchen:
Country Kitchen
Dining Room:
Formal Dining Room
Master Bedroom:
1st Floor, Full Bath
Bath:
Stall Shower
Interior Features
Square Foot:
2,786
Year Renovated:
n/a
Basement:
Yes - Finished-Partially, Full, Walkout
Full Baths:
3
Half Baths:
2
Appliances:
Carbon Monoxide Detector, Cooktop - Gas, Dishwasher, Dryer, Refrigerator, Wall Oven(s) - Electric, Washer
Flooring:
Tile, Vinyl-Linoleum, Wood
Fireplaces:
1
Fireplace:
Living Room, Wood Burning
Interior:
Carbon Monoxide Detector, Fire Extinguisher, Smoke Detector
Exterior Features
Garage Space:
2-Car
Garage:
Attached Garage
Driveway:
2 Car Width, Additional Parking, Blacktop
Roof:
Asphalt Shingle
Exterior:
Wood
Swimming Pool:
No
Pool:
n/a
Utilities
Heating System:
1 Unit, Forced Hot Air
Heating Source:
Electric, Gas-Natural
Cooling:
2 Units, Central Air
Water Heater:
Gas
Water:
Public Water
Sewer:
Septic, Septic 3 Bedroom Town Verified
Services:
n/a
Lot Features
Acres:
3.09
Lot Dimensions:
n/a
Lot Features:
Level Lot
School Information
Elementary:
n/a
Middle:
n/a
High School:
n/a
Community Information
County:
Morris
Town:
Harding Twp.
Neighborhood:
New Vernon
Application Fee:
n/a
Association Fee:
n/a
Fee Includes:
n/a
Amenities:
n/a
Pets:
Yes
Financial Considerations
List Price:
$1,199,000
Tax Amount:
$9,101
Land Assessment:
$443,600
Build. Assessment:
$318,700
Total Assessment:
$762,300
Tax Rate:
1.19
Tax Year:
2024
Ownership Type:
Fee Simple
Listing Information
MLS ID:
3976662
List Date:
07-21-2025
Days On Market:
4
Listing Broker:
REDFIN CORPORATION
Listing Agent:












































Request More Information
Shawn and Diane Fox
RE/MAX American Dream
3108 Route 10 West
Denville, NJ 07834
Call: (973) 277-7853
Web: WillowWalkCondos.com




