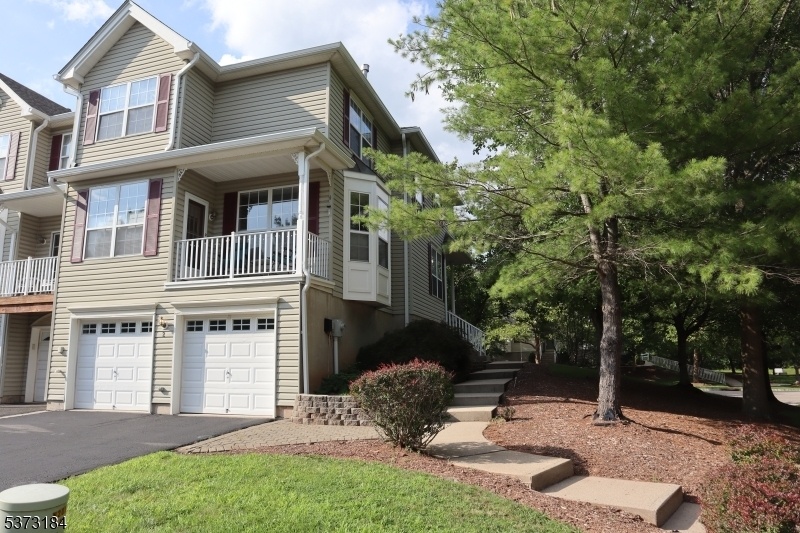2 Chesterfield Ct
Raritan Twp, NJ 08822









Price: $575,000
GSMLS: 3976670Type: Condo/Townhouse/Co-op
Style: Townhouse-End Unit
Beds: 3
Baths: 3 Full & 1 Half
Garage: 2-Car
Year Built: 2000
Acres: 0.14
Property Tax: $9,647
Description
End Unit Elegance Meets Everyday Convenience. Welcome To This Sought-after Cambridge Model. 3 Bed, 3.5 Bath End Unit Townhome. Step Into A Sunlit Open-concept Layout Where Style And Space Flow Freely. The Main Level Boasts: An Eat-in Kitchen Perfect For Morning Coffee Or Dinner With Friends. Eat In Kitchen Offers Plenty Of Cabinets, Granite Counter-tops, Butler's Pantry, And Access To Your Private Deck For Outdoor Relaxation. Seamless Living & Dining Area Ideal For Entertaining. Private Study Area For Remote Work Or Reading Nook. Powder Room & Coat Closet For Convenience. Decor Features: Neutral Colors, Hardwood Floors. Don't Forget The Central Vac. Upstairs Offers 3 Generous Bedrooms, Including A Luxurious Primary Suite Behind French Doors. Ensuite Bath With Soaking Tub And Shower. A Walk-in Closet. A Dedicated Laundry Room And Extra Hallway Storage. The Finished Basement Offers The Ultimate Flex Space With A Full Bathroom. Used As A Guest Suite, Game Room, And Gym. 2-car Garage With Interior Access And Storage. Resort-style Amenities Include A Sparkling Pool, Tennis & Basketball Courts, And Scenic Sidewalks For Morning Strolls. This Well Maintained Unit Offers Updates And An Attention To Detail. Tucked In A Peaceful, Wooded Community With Top-rated Schools, Easy Access To Routes 31, 202, 78 & 287, And Nyc-bound Public Transit Just Minutes Away. Surrounded By Shopping, Dining, And Lifestyle Essentials In Flemington. Hoa Covers Trash, Snow Removal & Common Area Maintenance.
Rooms Sizes
Kitchen:
First
Dining Room:
First
Living Room:
First
Family Room:
n/a
Den:
n/a
Bedroom 1:
Second
Bedroom 2:
Second
Bedroom 3:
Second
Bedroom 4:
n/a
Room Levels
Basement:
n/a
Ground:
n/a
Level 1:
n/a
Level 2:
n/a
Level 3:
n/a
Level Other:
n/a
Room Features
Kitchen:
Eat-In Kitchen
Dining Room:
Living/Dining Combo
Master Bedroom:
n/a
Bath:
n/a
Interior Features
Square Foot:
n/a
Year Renovated:
n/a
Basement:
Yes - Finished, Full
Full Baths:
3
Half Baths:
1
Appliances:
Carbon Monoxide Detector, Central Vacuum, Dishwasher, Dryer, Range/Oven-Gas, Refrigerator, Washer
Flooring:
Carpeting, Laminate
Fireplaces:
No
Fireplace:
n/a
Interior:
Smoke Detector
Exterior Features
Garage Space:
2-Car
Garage:
Built-In Garage
Driveway:
2 Car Width
Roof:
Asphalt Shingle
Exterior:
Vinyl Siding
Swimming Pool:
Yes
Pool:
Association Pool
Utilities
Heating System:
1 Unit
Heating Source:
Electric, Gas-Natural
Cooling:
1 Unit
Water Heater:
Electric, Gas
Water:
Public Water
Sewer:
Public Sewer
Services:
Cable TV
Lot Features
Acres:
0.14
Lot Dimensions:
n/a
Lot Features:
n/a
School Information
Elementary:
n/a
Middle:
n/a
High School:
Hunterdon
Community Information
County:
Hunterdon
Town:
Raritan Twp.
Neighborhood:
Townsende
Application Fee:
$600
Association Fee:
$300 - Monthly
Fee Includes:
Maintenance-Common Area, Snow Removal, Trash Collection
Amenities:
n/a
Pets:
Cats OK, Dogs OK, Number Limit
Financial Considerations
List Price:
$575,000
Tax Amount:
$9,647
Land Assessment:
$145,000
Build. Assessment:
$188,000
Total Assessment:
$333,000
Tax Rate:
2.90
Tax Year:
2024
Ownership Type:
Fee Simple
Listing Information
MLS ID:
3976670
List Date:
07-21-2025
Days On Market:
3
Listing Broker:
KELLER WILLIAMS REAL ESTATE
Listing Agent:









Request More Information
Shawn and Diane Fox
RE/MAX American Dream
3108 Route 10 West
Denville, NJ 07834
Call: (973) 277-7853
Web: WillowWalkCondos.com

