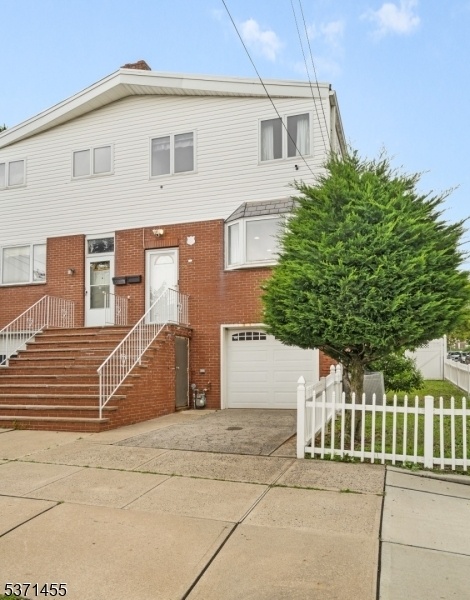295 Water St
Perth Amboy City, NJ 08861






























Price: $395,000
GSMLS: 3976738Type: Single Family
Style: Duplex
Beds: 3
Baths: 2 Full
Garage: 1-Car
Year Built: 1969
Acres: 0.06
Property Tax: $6,788
Description
Nestled In A Peaceful Waterfront Community,this Home Features Central Air, A Fully Fenced Grassy Backyard,a Single-car Garage With A Private Driveway, & Owned Solar Panels That Transfer With The Sale,offering Eco-friendly Living And Long-term Savings.with Just A Few Personal Touches And Updates,this Home Could Be Your Perfect Retreat Or Year End Residence.step Inside To A Bright & Inviting Living Area W/ Hardwood Floors & An Electric Fireplace,flowing Seamlessly Into The Dining Area And A Spacious, Windowed Kitchen.the Kitchen Is Equipped W/ Sleek Black Granite Countertops, Abundant Custom Cabinetry, A Double Sink,dishwasher,microwave, & A Gas Stove, Ideal For Home Chefs & Entertainers Alike. Upstairs,you'll Find 3 Generously Sized Bedrooms W/ Soaring Ceilings & Hardwood Floors, Along W/ A Large Primary Bathroom That Offers The Potential To Be Reconfigured Into Two Separate Baths.the Lower Level Provides Additional Living Or Office Space, A Full Bathroom,laundry Hookups, & Convenient Access To Both The Garage & Backyard.outside, Enjoy The Privacy Of A Fenced Yard W/ A Concrete Patio & A Lush Lawn, Perfect For Relaxing,gardening, Or Hosting Summer Get-together's.located Just A Half-block From Bayview Park And Harborside Marina, And Steps From The Tranquil Raritan River, This Home Is A Haven For Outdoor Enthusiasts.you're Also Just Minutes From Great Local Restaurants, Shops, And A Grocery Store, With The Ny Waterway Ferry Only 10 Minutes Away For An Easy Commute To Manhattan.
Rooms Sizes
Kitchen:
15x10 First
Dining Room:
11x7 First
Living Room:
13x11 First
Family Room:
n/a
Den:
n/a
Bedroom 1:
14x11 Second
Bedroom 2:
14x8 Second
Bedroom 3:
10x7 Second
Bedroom 4:
n/a
Room Levels
Basement:
Bath(s) Other, Great Room, Laundry Room
Ground:
n/a
Level 1:
Dining Room, Kitchen, Living Room
Level 2:
3 Bedrooms, Bath Main
Level 3:
n/a
Level Other:
n/a
Room Features
Kitchen:
Breakfast Bar, Eat-In Kitchen
Dining Room:
Formal Dining Room
Master Bedroom:
Full Bath
Bath:
Soaking Tub, Stall Shower
Interior Features
Square Foot:
1,444
Year Renovated:
n/a
Basement:
Yes - Finished-Partially, Full
Full Baths:
2
Half Baths:
0
Appliances:
Carbon Monoxide Detector, Dishwasher, Microwave Oven, Range/Oven-Gas
Flooring:
Tile, Wood
Fireplaces:
1
Fireplace:
Living Room, See Remarks
Interior:
CODetect,FireExtg,CeilHigh,SmokeDet,SoakTub,StallShw
Exterior Features
Garage Space:
1-Car
Garage:
Attached Garage, Built-In Garage
Driveway:
1 Car Width, Concrete
Roof:
Flat
Exterior:
Brick, Vinyl Siding
Swimming Pool:
No
Pool:
n/a
Utilities
Heating System:
1 Unit, Forced Hot Air
Heating Source:
Gas-Natural
Cooling:
1 Unit, Central Air
Water Heater:
Gas
Water:
Public Water
Sewer:
Public Sewer
Services:
n/a
Lot Features
Acres:
0.06
Lot Dimensions:
30X81
Lot Features:
Lake/Water View
School Information
Elementary:
R.WILENTZ
Middle:
MCGINNIS
High School:
PERTH AMBY
Community Information
County:
Middlesex
Town:
Perth Amboy City
Neighborhood:
n/a
Application Fee:
n/a
Association Fee:
n/a
Fee Includes:
n/a
Amenities:
n/a
Pets:
n/a
Financial Considerations
List Price:
$395,000
Tax Amount:
$6,788
Land Assessment:
$115,100
Build. Assessment:
$131,100
Total Assessment:
$246,200
Tax Rate:
3.02
Tax Year:
2024
Ownership Type:
Fee Simple
Listing Information
MLS ID:
3976738
List Date:
07-22-2025
Days On Market:
0
Listing Broker:
COMPASS NEW JERSEY, LLC
Listing Agent:






























Request More Information
Shawn and Diane Fox
RE/MAX American Dream
3108 Route 10 West
Denville, NJ 07834
Call: (973) 277-7853
Web: WillowWalkCondos.com

