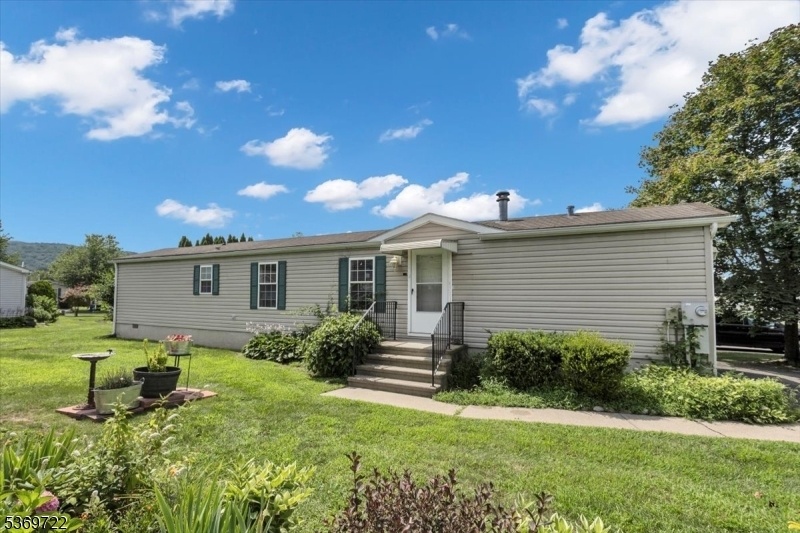4 Dawn Drive
White Twp, NJ 07823




















Price: $125,000
GSMLS: 3976750Type: Single Family
Style: Ranch
Beds: 2
Baths: 1 Full
Garage: No
Year Built: 1997
Acres: 0.00
Property Tax: $0
Description
Experience The Comfort And Simplicity Of Single Level Living In This Well-maintained Ranch, Located On A Peaceful Cul-de-sac In Desirable Country View Village 55+ Community. This Charming Home Offers A Bright, Open-concept Layout That Seamlessly Connects The Living And Dining Areas, Perfect For Both Daily Living And Entertaining Guests. The Kitchen Features Ample Cabinet Space, A Breakfast Bar, Low-maintenance Laminate Flooring, And A Bright Window By The Sink. Attractive Open Shelves Make Everyday Dishes And Glassware Easily Accessible. Glass Front Cabinets Facing The Living Room Are Ideal For Displaying Collectibles. The Roomy Living Room Is Flooded With Natural Light By Two Large Windows. Wall-mounted Television Is Included. The Dining Area Is Adjacent To The Kitchen And Offers A Tranquil View. Two Generously Sized Bedrooms With Extra-large Closets Provide Comfort And Convenience. The Updated Full Bath Features A Wide Walk-in Shower And A Bidet. A Separate Laundry Room Adds Everyday Convenience. Enjoy The Beauty Of The Outdoors While Relaxing On The Back Deck. A Generous Size Dedicated Shed Offers Additional Storage And Space For Seasonal Supplies. Residents Enjoy Access To Wonderful Amenities, Including A Heated Pool, Clubhouse, Walking Paths, Shuffleboard, Bocce Courts, And Community Activities And Trips. With Convenient Access To Routes 46, 57, And 519, As Well As I-78 And I-80, This Home Offers A Peaceful Lifestyle With Everyday Needs Close At Hand.
Rooms Sizes
Kitchen:
8x13 First
Dining Room:
5x9 First
Living Room:
13x14 First
Family Room:
n/a
Den:
n/a
Bedroom 1:
11x13 First
Bedroom 2:
13x11 First
Bedroom 3:
n/a
Bedroom 4:
n/a
Room Levels
Basement:
n/a
Ground:
n/a
Level 1:
2 Bedrooms, Bath Main, Dining Room, Foyer, Kitchen, Laundry Room, Living Room
Level 2:
n/a
Level 3:
n/a
Level Other:
n/a
Room Features
Kitchen:
Breakfast Bar, Pantry, Separate Dining Area
Dining Room:
n/a
Master Bedroom:
1st Floor
Bath:
Bidet, Stall Shower
Interior Features
Square Foot:
n/a
Year Renovated:
n/a
Basement:
No - Crawl Space
Full Baths:
1
Half Baths:
0
Appliances:
Carbon Monoxide Detector, Dryer, Kitchen Exhaust Fan, Range/Oven-Gas, Refrigerator, Washer
Flooring:
Carpeting, Laminate
Fireplaces:
No
Fireplace:
n/a
Interior:
Bidet,Blinds,CODetect,FireExtg,SmokeDet,StallShw,WndwTret
Exterior Features
Garage Space:
No
Garage:
n/a
Driveway:
2 Car Width, Blacktop, Driveway-Exclusive, Off-Street Parking
Roof:
Asphalt Shingle
Exterior:
Vinyl Siding
Swimming Pool:
Yes
Pool:
Association Pool, Heated, In-Ground Pool, Outdoor Pool
Utilities
Heating System:
1 Unit, Forced Hot Air
Heating Source:
Gas-Natural
Cooling:
1 Unit, Central Air
Water Heater:
Electric
Water:
Association
Sewer:
Association
Services:
Cable TV, Garbage Included
Lot Features
Acres:
0.00
Lot Dimensions:
n/a
Lot Features:
Cul-De-Sac, Level Lot, Open Lot
School Information
Elementary:
n/a
Middle:
n/a
High School:
n/a
Community Information
County:
Warren
Town:
White Twp.
Neighborhood:
Country View Village
Application Fee:
n/a
Association Fee:
$839 - Monthly
Fee Includes:
Maintenance-Common Area, See Remarks, Sewer Fees, Trash Collection, Water Fees
Amenities:
Club House, Jogging/Biking Path, Pool-Outdoor
Pets:
Yes
Financial Considerations
List Price:
$125,000
Tax Amount:
$0
Land Assessment:
$0
Build. Assessment:
$0
Total Assessment:
$0
Tax Rate:
0.00
Tax Year:
0
Ownership Type:
Ground Lease
Listing Information
MLS ID:
3976750
List Date:
07-22-2025
Days On Market:
2
Listing Broker:
WEICHERT REALTORS
Listing Agent:




















Request More Information
Shawn and Diane Fox
RE/MAX American Dream
3108 Route 10 West
Denville, NJ 07834
Call: (973) 277-7853
Web: WillowWalkCondos.com

