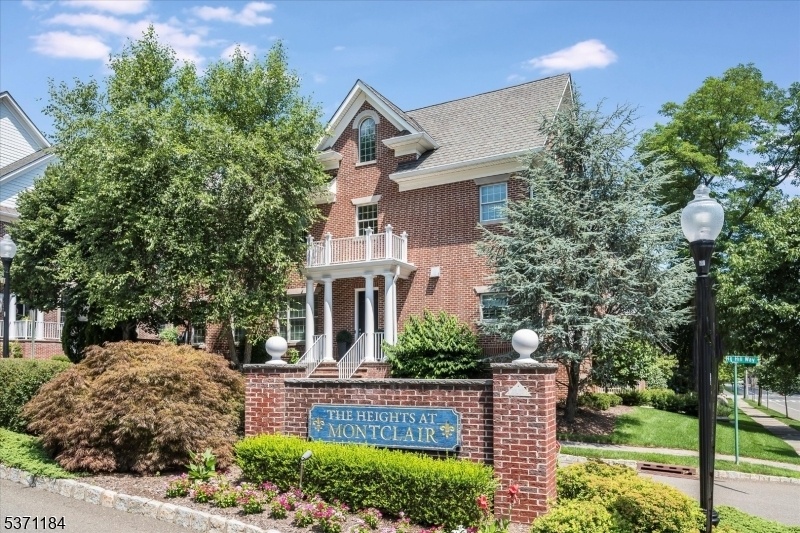114 Harrison Ave
Montclair Twp, NJ 07042









































Price: $1,200,000
GSMLS: 3976763Type: Condo/Townhouse/Co-op
Style: Townhouse-End Unit
Beds: 3
Baths: 3 Full & 1 Half
Garage: 2-Car
Year Built: 2010
Acres: 3.26
Property Tax: $27,179
Description
Rare Opportunity To Own In The Heights At Montclair, An Exclusive 19-unit Community Offering The Perfect Blend Of Privacy, Space And Convenience. This Townhouse Lives Like A Single Family Home With A Stylish, Turnkey Interior And Fabulous Flow. The Dramatic Double Height Foyer Welcomes You Into Sun-drenched Open Floorpan With Soaring Ceilings And Updated Finishes Throughout. The Newly Renovated Chef's Kitchen Boasts Custom Inset Cabinetry, Granite Countertops, Large Center Island, Thermador 6-burner Range And Refrigerator, Dry Bar/butler's Pantry, And A Charming Built-in Window Seat. Kitchen Opens To The Great Room With Gas Fireplace. Custom Pantry, Newly Renovated Powder Room, Formal Dining Room And Gracious Living Room With French Doors Out To Private Fenced Patio Round Out The First Floor. Upstairs Are 3 Generous Bedrooms, Including A Luxe Primary Suite With Cathedral Ceilings, Bonus Sitting Area, Walk-in Closet, And Stunning New Bath With Soaking Tub, Water Closet, And Double Vanity. Jack And Jill Bath Also Fully Renovated. Huge Second Floor Laundry Room Is Oh So Convenient. Finished Basement Features High Ceilings, Rec/play Area, Separate Office, Full Bath, And Tons Of Storage. Two Car Attached Garage, New Water Heater, And Ample Closets Throughout. Just Minutes To Nyc Transportation And The Heart Of Downtown Montclair, This Stylish, Spacious Stunner Delivers The Total Package You Have Been Looking For! A Must-see!
Rooms Sizes
Kitchen:
n/a
Dining Room:
n/a
Living Room:
n/a
Family Room:
n/a
Den:
n/a
Bedroom 1:
n/a
Bedroom 2:
n/a
Bedroom 3:
n/a
Bedroom 4:
n/a
Room Levels
Basement:
Bath(s) Other, Office, Rec Room, Storage Room, Utility Room
Ground:
n/a
Level 1:
DiningRm,FamilyRm,Foyer,GarEnter,Kitchen,LivingRm,Pantry,PowderRm
Level 2:
3 Bedrooms, Bath Main, Bath(s) Other, Laundry Room
Level 3:
n/a
Level Other:
n/a
Room Features
Kitchen:
Eat-In Kitchen, Pantry, Separate Dining Area
Dining Room:
Formal Dining Room
Master Bedroom:
Full Bath, Walk-In Closet
Bath:
Soaking Tub, Stall Shower
Interior Features
Square Foot:
n/a
Year Renovated:
2024
Basement:
Yes - Finished
Full Baths:
3
Half Baths:
1
Appliances:
Carbon Monoxide Detector, Dishwasher, Dryer, Kitchen Exhaust Fan, Microwave Oven, Range/Oven-Gas, Refrigerator, Washer
Flooring:
Carpeting, Tile, Wood
Fireplaces:
1
Fireplace:
Family Room, Gas Fireplace
Interior:
BarDry,Blinds,CODetect,CeilCath,FireExtg,CeilHigh,SecurSys,Shades,SmokeDet,SoakTub,WlkInCls,WndwTret
Exterior Features
Garage Space:
2-Car
Garage:
Attached Garage, Garage Door Opener
Driveway:
2 Car Width, Paver Block
Roof:
Composition Shingle
Exterior:
Brick
Swimming Pool:
n/a
Pool:
n/a
Utilities
Heating System:
1 Unit, Forced Hot Air, Multi-Zone
Heating Source:
Gas-Natural
Cooling:
1 Unit, Multi-Zone Cooling
Water Heater:
n/a
Water:
Public Water
Sewer:
Public Sewer
Services:
Cable TV Available, Garbage Included
Lot Features
Acres:
3.26
Lot Dimensions:
n/a
Lot Features:
Corner
School Information
Elementary:
MAGNET
Middle:
MAGNET
High School:
MONTCLAIR
Community Information
County:
Essex
Town:
Montclair Twp.
Neighborhood:
The Heights at Montc
Application Fee:
$2,500
Association Fee:
$775 - Monthly
Fee Includes:
Maintenance-Common Area, Maintenance-Exterior, Snow Removal
Amenities:
n/a
Pets:
Yes
Financial Considerations
List Price:
$1,200,000
Tax Amount:
$27,179
Land Assessment:
$440,000
Build. Assessment:
$381,800
Total Assessment:
$821,800
Tax Rate:
3.40
Tax Year:
2024
Ownership Type:
Condominium
Listing Information
MLS ID:
3976763
List Date:
07-22-2025
Days On Market:
0
Listing Broker:
COMPASS NEW JERSEY LLC
Listing Agent:









































Request More Information
Shawn and Diane Fox
RE/MAX American Dream
3108 Route 10 West
Denville, NJ 07834
Call: (973) 277-7853
Web: WillowWalkCondos.com

