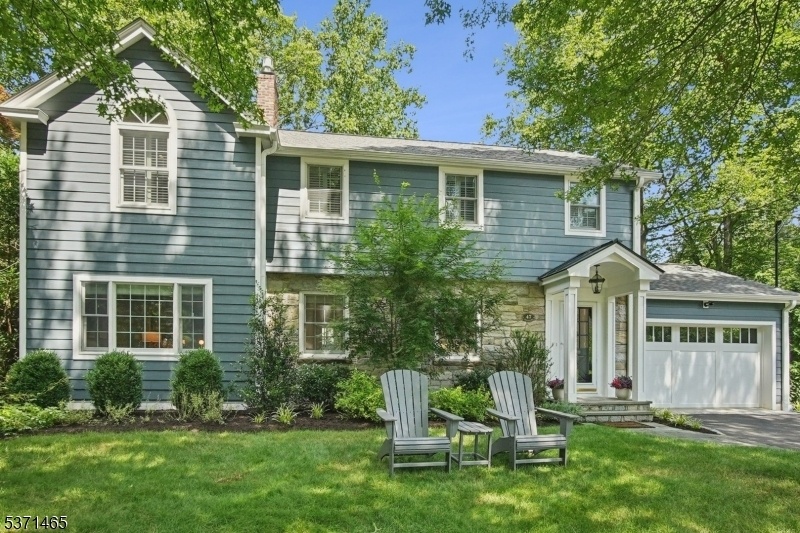47 Parkview Ter
Summit City, NJ 07901

Price: $1,695,000
GSMLS: 3976818Type: Single Family
Style: Colonial
Beds: 4
Baths: 2 Full & 1 Half
Garage: 1-Car
Year Built: 1939
Acres: 0.12
Property Tax: $23,356
Description
Highly Sought After Memorial Field/brayton School Neighborhood. Move-in Ready And Remodeled To Perfection. Major Renovation Completed In 2023/2024 Featuring A Bright Modern Kitchen, Custom Cabinetry, Quartz Countertops, High End Stainless Steel Appliances, Large Center Island (ample Seating) And Dry Bar W/wine Refrigerator. Open Concept Kitchen/dining/great Rm With Adjoining Family Room And Direct Access Out To Deck And Backyard. Renovated Primary Bath (his/her Separate Vanity Featuring Quartz Countertops) And Spa Shower. Additional 3 Bedrooms And Renovated Full Bath Complete Second Level. Finished Basement Rec Rm And Ample Storage With Full Size Laundry Area (washer And Dryer Included.) Exterior New Features Include: Expanded Heated Garage, Hardiplank Siding, Andersen Thermal Windows, Roof, Gutters, Boiler, Multi Zone Sprinkler System And Professionally Landscaped Front And Back Yards W/bonus Side Yard In Front. So Many Additional Features. A+ Location Within A Block From Memorial Field (park, Playground And Sports Fields), Brayton School And Approx One Mile To Town Center, Shopping, Restaurants, Ymca , Nj Transit (train And Lakeland Bus) - Brochure With Special Features, Floor Plan, Disclosures And Survey Will Be Provided Shortly.
Rooms Sizes
Kitchen:
First
Dining Room:
n/a
Living Room:
First
Family Room:
13x21 First
Den:
n/a
Bedroom 1:
13x15 Second
Bedroom 2:
13x10 Second
Bedroom 3:
11x11 Second
Bedroom 4:
11x10 Second
Room Levels
Basement:
Laundry Room, Rec Room, Storage Room, Utility Room
Ground:
n/a
Level 1:
FamilyRm,GarEnter,GreatRm,Kitchen,PowderRm
Level 2:
4 Or More Bedrooms, Bath Main, Bath(s) Other
Level 3:
Attic
Level Other:
n/a
Room Features
Kitchen:
Center Island
Dining Room:
n/a
Master Bedroom:
Full Bath, Walk-In Closet
Bath:
Stall Shower
Interior Features
Square Foot:
n/a
Year Renovated:
2023
Basement:
Yes - Finished, Full
Full Baths:
2
Half Baths:
1
Appliances:
Carbon Monoxide Detector, Dishwasher, Disposal, Dryer, Kitchen Exhaust Fan, Microwave Oven, Range/Oven-Gas, Refrigerator, Self Cleaning Oven, Sump Pump, Washer, Water Softener-Own, Wine Refrigerator
Flooring:
Laminate, Stone, Tile, Wood
Fireplaces:
1
Fireplace:
Gas Fireplace, Great Room
Interior:
BarDry,BarWet,CODetect,CeilCath,FireExtg,SecurSys,Shades,SmokeDet,StallShw,TubShowr,WlkInCls,WndwTret
Exterior Features
Garage Space:
1-Car
Garage:
Attached Garage, Garage Door Opener, Oversize Garage
Driveway:
2 Car Width, Blacktop
Roof:
Asphalt Shingle
Exterior:
Composition Siding
Swimming Pool:
No
Pool:
n/a
Utilities
Heating System:
1 Unit, Radiators - Steam
Heating Source:
Gas-Natural
Cooling:
1 Unit, Ceiling Fan, Central Air
Water Heater:
Gas
Water:
Public Water
Sewer:
Public Sewer
Services:
Cable TV Available, Garbage Included
Lot Features
Acres:
0.12
Lot Dimensions:
n/a
Lot Features:
Level Lot
School Information
Elementary:
Brayton
Middle:
Summit MS
High School:
Summit HS
Community Information
County:
Union
Town:
Summit City
Neighborhood:
n/a
Application Fee:
n/a
Association Fee:
n/a
Fee Includes:
n/a
Amenities:
n/a
Pets:
n/a
Financial Considerations
List Price:
$1,695,000
Tax Amount:
$23,356
Land Assessment:
$191,800
Build. Assessment:
$344,400
Total Assessment:
$536,200
Tax Rate:
4.36
Tax Year:
2024
Ownership Type:
Fee Simple
Listing Information
MLS ID:
3976818
List Date:
07-22-2025
Days On Market:
0
Listing Broker:
KELLER WILLIAMS REALTY
Listing Agent:

Request More Information
Shawn and Diane Fox
RE/MAX American Dream
3108 Route 10 West
Denville, NJ 07834
Call: (973) 277-7853
Web: WillowWalkCondos.com

