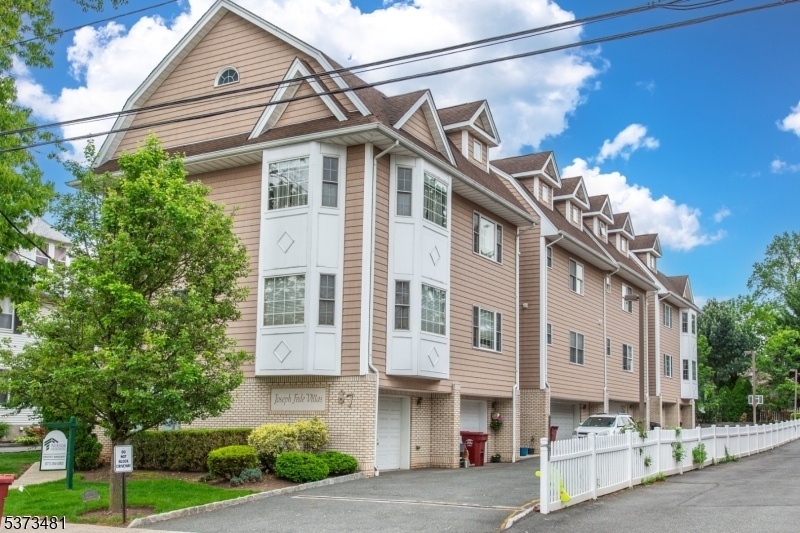87 Centre Street Unit 4
Nutley Twp, NJ 07110






































Price: $589,900
GSMLS: 3976876Type: Condo/Townhouse/Co-op
Style: Townhouse-Interior
Beds: 2
Baths: 2 Full & 1 Half
Garage: 2-Car
Year Built: 2007
Acres: 0.00
Property Tax: $12,378
Description
Welcome To The Largest And Most Unique Unit In The Sought-after Joseph Fede Villas! This Expansive 3-level Townhome Offers Over 1,900 Sq Ft Of Bright, Open Living Space Filled With Natural Light. The Private Entrance Leads Into A Spacious Foyer With A Double Coat Closet And Direct Access To An Oversized 2-car Garage Featuring A Storage Room, Utility Room, And Second Washer/dryer Hookup. Upstairs, The Main Level Boasts A Beautifully Renovated Kitchen With White Shaker Cabinets, Quartz Countertops, Stainless Steel Appliances, Huge Center Island W/ Seating For 6-8, Wine Rack, And Pantry. The Open-concept Living And Dining Areas Have Hardwood Floors, A Large Storage Closet, And A Convenient Powder Room. The Second Floor Features Hardwood Floors Throughout, A Generous Primary Suite With A Walk-in Closet And An Updated Bath With Double Sinks And A Large Walk-in Tiled Shower. There's Also A Spacious Second Bedroom With Double Closets, Another Full Bathroom, And A Laundry Closet With A Washer And Dryer. The Third Floor Offers A Versatile, Oversized Loft/great Room With Wall-to-wall Carpet And Abundant Closet Space Perfect For A Home Office, Recreation Room, Or Even An Additional Bedroom. New Water Heater In 2020. This Well-maintained 6-unit Complex Includes A Shared Grassy Area And Patio Spaces. The Unit Has Parking For 3 Cars & Is Conveniently Located Near Shops And Public Transportation. Pet-friendly (2 Domestic Pets Allowed Per Bylaws). Don't Miss Out On This One-of-a-kind Home!
Rooms Sizes
Kitchen:
First
Dining Room:
First
Living Room:
First
Family Room:
Third
Den:
n/a
Bedroom 1:
Second
Bedroom 2:
Second
Bedroom 3:
n/a
Bedroom 4:
n/a
Room Levels
Basement:
n/a
Ground:
Foyer,GarEnter,Storage,Utility
Level 1:
Kitchen,LivDinRm,Pantry,PowderRm
Level 2:
2 Bedrooms, Bath Main, Bath(s) Other, Laundry Room
Level 3:
FamilyRm,SeeRem
Level Other:
n/a
Room Features
Kitchen:
Breakfast Bar, Center Island, Eat-In Kitchen
Dining Room:
n/a
Master Bedroom:
Full Bath
Bath:
n/a
Interior Features
Square Foot:
1,912
Year Renovated:
2020
Basement:
No
Full Baths:
2
Half Baths:
1
Appliances:
Dishwasher, Dryer, Kitchen Exhaust Fan, Range/Oven-Gas, Refrigerator, Washer
Flooring:
Carpeting, Tile, Wood
Fireplaces:
No
Fireplace:
n/a
Interior:
Blinds,CODetect,FireExtg,CeilHigh,SmokeDet,StallTub
Exterior Features
Garage Space:
2-Car
Garage:
Built-In,DoorOpnr,InEntrnc
Driveway:
1 Car Width, Additional Parking, Blacktop, Off-Street Parking
Roof:
Asphalt Shingle
Exterior:
Brick, Vinyl Siding
Swimming Pool:
No
Pool:
n/a
Utilities
Heating System:
2 Units, Forced Hot Air
Heating Source:
Gas-Natural
Cooling:
2 Units, Central Air
Water Heater:
n/a
Water:
Public Water
Sewer:
Public Sewer
Services:
Cable TV Available, Garbage Included
Lot Features
Acres:
0.00
Lot Dimensions:
62X185 IRR
Lot Features:
n/a
School Information
Elementary:
n/a
Middle:
NUTLEY
High School:
NUTLEY
Community Information
County:
Essex
Town:
Nutley Twp.
Neighborhood:
Joseph Fede Villas
Application Fee:
$1,000
Association Fee:
$250 - Monthly
Fee Includes:
Maintenance-Exterior, Snow Removal
Amenities:
n/a
Pets:
Cats OK, Dogs OK
Financial Considerations
List Price:
$589,900
Tax Amount:
$12,378
Land Assessment:
$160,000
Build. Assessment:
$310,300
Total Assessment:
$470,300
Tax Rate:
2.63
Tax Year:
2024
Ownership Type:
Fee Simple
Listing Information
MLS ID:
3976876
List Date:
07-22-2025
Days On Market:
3
Listing Broker:
LATTIMER REALTY
Listing Agent:






































Request More Information
Shawn and Diane Fox
RE/MAX American Dream
3108 Route 10 West
Denville, NJ 07834
Call: (973) 277-7853
Web: WillowWalkCondos.com

