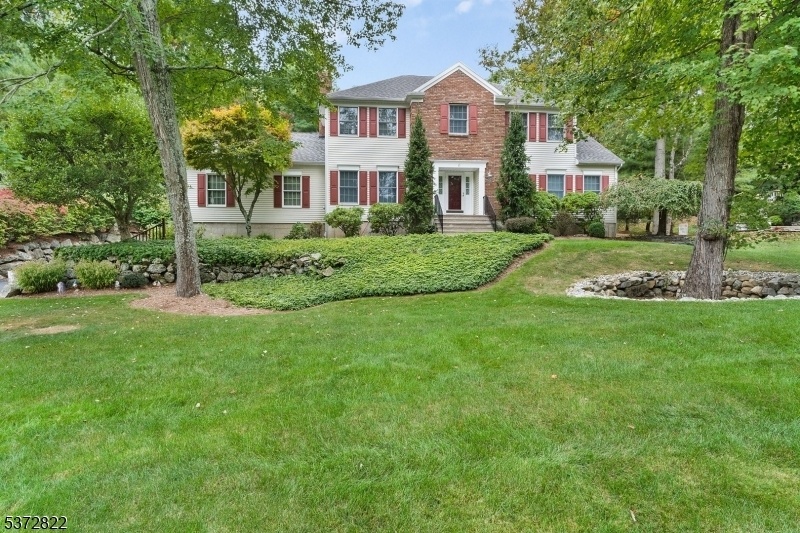6 Everest Dr
Allamuchy Twp, NJ 07840


















































Price: $689,000
GSMLS: 3976911Type: Single Family
Style: Colonial
Beds: 4
Baths: 2 Full & 1 Half
Garage: 2-Car
Year Built: 1994
Acres: 0.41
Property Tax: $13,416
Description
Welcome Home To This 2955 Sq Ft Home With So Much Living Space, Closets And Storage Through Out. This Home Is Located On Just Shy Of 1/2 Acre Of Property On A Quiet Street. There Is Plenty Of Space To Play And Entertain In This Private Back Yard Featuring Mature Trees, Beautiful Landscaping And Stone Wall, Private Sitting Area And Large Deck. This Home Features 2019 Renovated Kitchen W/ Cherry Cabinets, Travertine Floors W/ Inlay That Match The Foyer, Quartz Counters, Built In Pantry Newer Refrigerator And Dishwasher. This Home Also Has 4 Yr Old Furnace, 3 Yr Old Ac, Newer Washer & Dryer, 2 Fireplaces, Wood Floors In Most Rooms, Great Room That Boasts Vaulted Ceiling, Skylights, Lrg Wine Frig, Custom Cabinetry For The Wet Bar And Custom Fire Place Surround. Living Room Is Currently Being Used As An Office. In The Basement Has Repurposed Cabinets For Extra Storage And Butcher Block Counter For Many Projects And Laundry. This Home Has So Much To Offer And Needs To Be Seen. You Also Have Use Of Panther Valley's 3 Pools, Tennis, Pickle Ball, And Multiple Rec Areas. Only Minutes To Rt 80, Mass Transit And Shopping. Buyer To Pay Capital Contr. At Closing $689 And Application Fee $500.
Rooms Sizes
Kitchen:
19x12 First
Dining Room:
15x14 First
Living Room:
20x14 First
Family Room:
21x13 First
Den:
n/a
Bedroom 1:
18x13 Second
Bedroom 2:
12x13 Second
Bedroom 3:
13x13 Second
Bedroom 4:
11x12 Second
Room Levels
Basement:
GarEnter,Laundry,Storage,Utility,Walkout,Workshop
Ground:
n/a
Level 1:
DiningRm,FamilyRm,Foyer,GreatRm,Kitchen,LivingRm,OutEntrn,PowderRm
Level 2:
4 Or More Bedrooms, Bath Main, Bath(s) Other
Level 3:
Attic
Level Other:
n/a
Room Features
Kitchen:
Eat-In Kitchen, Pantry
Dining Room:
Formal Dining Room
Master Bedroom:
Full Bath, Walk-In Closet
Bath:
Stall Shower
Interior Features
Square Foot:
2,955
Year Renovated:
n/a
Basement:
Yes - Full, Unfinished, Walkout
Full Baths:
2
Half Baths:
1
Appliances:
Carbon Monoxide Detector, Dishwasher, Dryer, Kitchen Exhaust Fan, Range/Oven-Gas, Refrigerator, Washer, Water Softener-Own
Flooring:
Stone, Tile, Wood
Fireplaces:
2
Fireplace:
Family Room, Great Room, Wood Burning
Interior:
BarWet,Blinds,CODetect,CeilHigh,Skylight,SmokeDet,StallShw,StallTub,WlkInCls
Exterior Features
Garage Space:
2-Car
Garage:
Built-In,InEntrnc
Driveway:
1 Car Width, Additional Parking, Blacktop
Roof:
Asphalt Shingle
Exterior:
Brick, Vinyl Siding
Swimming Pool:
Yes
Pool:
Association Pool
Utilities
Heating System:
1 Unit, Baseboard - Hotwater, Multi-Zone
Heating Source:
Gas-Natural
Cooling:
2 Units, Central Air, Multi-Zone Cooling
Water Heater:
n/a
Water:
Public Water
Sewer:
Public Sewer
Services:
Cable TV Available, Garbage Included
Lot Features
Acres:
0.41
Lot Dimensions:
n/a
Lot Features:
Open Lot
School Information
Elementary:
ALLAMUCHY
Middle:
ALLAMUCHY
High School:
HACKTTSTWN
Community Information
County:
Warren
Town:
Allamuchy Twp.
Neighborhood:
Panther Valley
Application Fee:
$689
Association Fee:
$65 - Monthly
Fee Includes:
Maintenance-Common Area
Amenities:
MulSport,Playgrnd,PoolOtdr,Tennis
Pets:
Yes
Financial Considerations
List Price:
$689,000
Tax Amount:
$13,416
Land Assessment:
$90,300
Build. Assessment:
$272,500
Total Assessment:
$362,800
Tax Rate:
3.21
Tax Year:
2024
Ownership Type:
Fee Simple
Listing Information
MLS ID:
3976911
List Date:
07-23-2025
Days On Market:
0
Listing Broker:
WEICHERT REALTORS
Listing Agent:


















































Request More Information
Shawn and Diane Fox
RE/MAX American Dream
3108 Route 10 West
Denville, NJ 07834
Call: (973) 277-7853
Web: WillowWalkCondos.com

