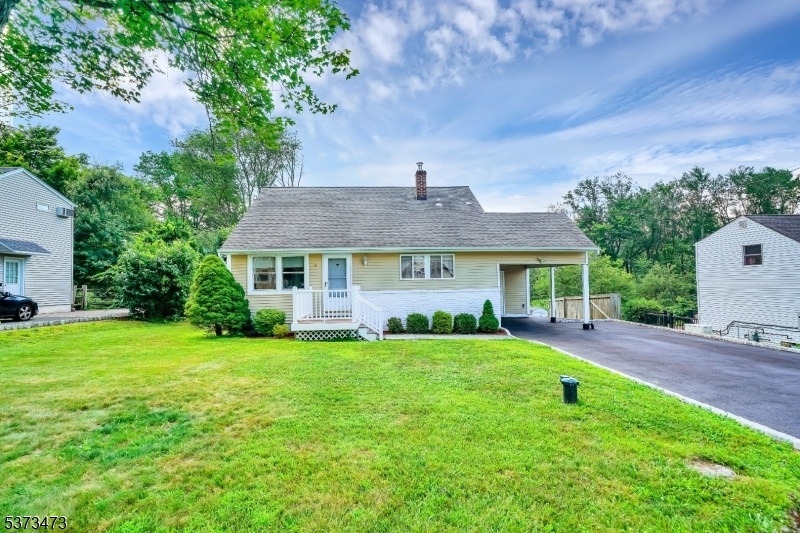6 Elm Pl
Randolph Twp, NJ 07869































Price: $545,000
GSMLS: 3976914Type: Single Family
Style: Split Level
Beds: 3
Baths: 1 Full & 1 Half
Garage: No
Year Built: 1955
Acres: 0.26
Property Tax: $7,442
Description
Cozy & Comfortable With Lots Of Updates, This Front-to-back Split Level Home Has Just Over 1,200 Sq Ft Of Living Space With 3 Bedrooms And 1.5 Baths Set On A Quarter-acre Lot Backed By Woods. You'll Enjoy Peaceful Community Living In This Quiet Residential Neighborhood With Easy Access To Shopping, Dining, Blue Ribbon Schools, And Multiple Parks, And Just 1 Mile To Rt. 10 For Effortless Commuting. A Welcoming Front Porch Leads Into A Sun-drenched Interior Highlighted By Gleaming Wood Floors And Vaulted Ceilings. There's A Dining Room On The Left Side Overlooking The Living Room, With A Beautiful Kitchen On The Right Equipped With Rich Wood Cabinetry Topped With Granite Counters, And Updated Stainless Steel Gas Range And Dishwasher. Down A Few Steps, The Spacious Living Room Will Be Your New Favorite Spot For Entertaining And Everyday Relaxing, Offering Sliding Glass Doors Out To The Rear. There's Also A Bedroom With A Deep Closet On This Level, Along With A Handy Half Bath. The Second Floor Is Host To 2 Additional Bedrooms With Wood Floors Including A Generously Sized Primary, And A Full Bath With Tub/shower Combo Is Down The Hall. Basement Houses Laundry, Utilities And Ample Storage Space. Endless Summer Cookouts Await In The Sprawling Backyard, With A Patio Off The Living Room And Tons Of Space For Gardening And Games. Mature Trees Line The Back Of The Property, Making For A Serene And Private Setting.
Rooms Sizes
Kitchen:
16x9 First
Dining Room:
14x10 First
Living Room:
17x14 Ground
Family Room:
n/a
Den:
n/a
Bedroom 1:
13x13 Second
Bedroom 2:
14x9 Second
Bedroom 3:
12x8 Ground
Bedroom 4:
n/a
Room Levels
Basement:
Laundry Room, Utility Room
Ground:
1 Bedroom, Living Room, Powder Room
Level 1:
Dining Room, Kitchen
Level 2:
n/a
Level 3:
2 Bedrooms, Bath Main
Level Other:
n/a
Room Features
Kitchen:
Galley Type
Dining Room:
Formal Dining Room
Master Bedroom:
n/a
Bath:
n/a
Interior Features
Square Foot:
n/a
Year Renovated:
n/a
Basement:
Yes - Partial, Unfinished
Full Baths:
1
Half Baths:
1
Appliances:
Carbon Monoxide Detector, Dishwasher, Dryer, Kitchen Exhaust Fan, Range/Oven-Gas, Refrigerator, Washer
Flooring:
Wood
Fireplaces:
No
Fireplace:
n/a
Interior:
n/a
Exterior Features
Garage Space:
No
Garage:
Carport-Attached
Driveway:
2 Car Width, Blacktop
Roof:
Asphalt Shingle
Exterior:
Vinyl Siding
Swimming Pool:
No
Pool:
n/a
Utilities
Heating System:
Forced Hot Air
Heating Source:
Gas-Natural
Cooling:
Wall A/C Unit(s), Window A/C(s)
Water Heater:
Gas
Water:
Well
Sewer:
Septic
Services:
n/a
Lot Features
Acres:
0.26
Lot Dimensions:
n/a
Lot Features:
Level Lot, Open Lot
School Information
Elementary:
n/a
Middle:
n/a
High School:
n/a
Community Information
County:
Morris
Town:
Randolph Twp.
Neighborhood:
n/a
Application Fee:
n/a
Association Fee:
n/a
Fee Includes:
n/a
Amenities:
n/a
Pets:
Yes
Financial Considerations
List Price:
$545,000
Tax Amount:
$7,442
Land Assessment:
$140,300
Build. Assessment:
$122,600
Total Assessment:
$262,900
Tax Rate:
2.83
Tax Year:
2024
Ownership Type:
Fee Simple
Listing Information
MLS ID:
3976914
List Date:
07-23-2025
Days On Market:
0
Listing Broker:
FIEDLER REAL ESTATE
Listing Agent:































Request More Information
Shawn and Diane Fox
RE/MAX American Dream
3108 Route 10 West
Denville, NJ 07834
Call: (973) 277-7853
Web: WillowWalkCondos.com




