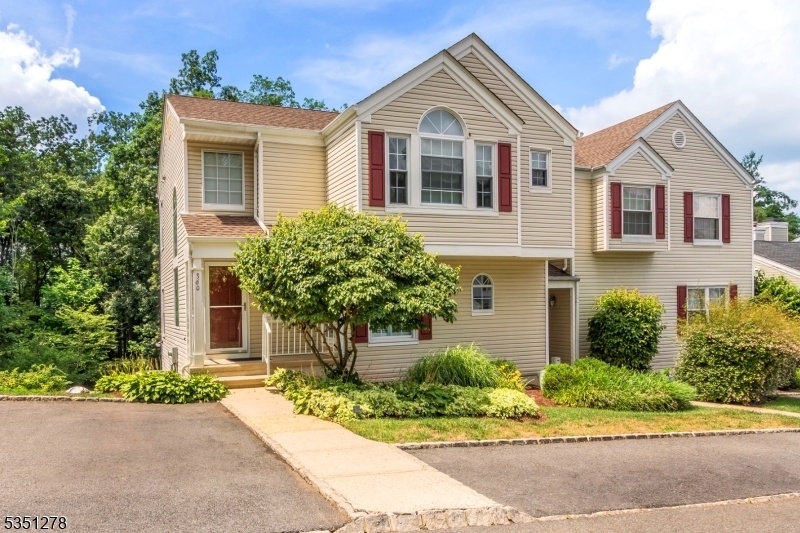360 Wren Ln
Bedminster Twp, NJ 07921





































Price: $690,000
GSMLS: 3976918Type: Single Family
Style: 1/2 Duplex
Beds: 3
Baths: 3 Full & 1 Half
Garage: No
Year Built: 1988
Acres: 0.12
Property Tax: $6,402
Description
Welcome To 360 Wren Ln, An Immaculately Maintained And Beautifully Updated 3 Bed, 3.5 Bath Home Tucked Away On A Quiet Cul-de-sac In One Of Bedminster's Most Desirable Neighborhoods. From The Moment You Walk In, You'll Feel How Well This Home Has Been Cared For. The Main Level Features Hardwood Floors In The Lr And Dr, A Wood Burning Fireplace For Those Cool Nights And A Bright, Updated Kitchen With Ss Appliances And Quartz Counters. Step Outside Onto The Large Deck - Complete With A Retractable Awning - Perfect For Outdoor Dining Or A Little Stargazing After Dinner. Upstairs, The Spacious Primary Suite Includes A Beautifully Updated En-suite Bath And Custom Closets. The 2nd Floor Includes A Second Bedroom, A Full Bath, Laundry, And A Loft Area That Makes A Great Office, A Space To Relax, Or Potential To Be Enclosed For Another Bedroom. The Finished Walk-out Basement Is A Great Bonus, With Brazilian Laminate Floors, A Third Bedroom, Full Bath, And Rec Room Ideal For Guests, Movie Nights, Or Game Days. From There, Step Out To A Lower Deck Which Leads To A Large, Flat Yard That's Great For Play, Gardening, Or Just Relaxing Outside. Other Highlights: Newer Hot Water Heater, 3-year-old Ac Condenser, Newer Roof And Plenty Of Storage. Enjoy All The Perks Of The Hills Lifestyle - Pool, Gym, Tennis & Pickleball Courts, Clubhouse, Playgrounds Plus The Freedom Of Fee Simple Ownership. All This, Just Minutes From Shops & Restaurants.
Rooms Sizes
Kitchen:
9x19 First
Dining Room:
12x13 First
Living Room:
14x15 First
Family Room:
12x17 Basement
Den:
n/a
Bedroom 1:
12x12 Second
Bedroom 2:
10x10 Second
Bedroom 3:
13x13 Basement
Bedroom 4:
n/a
Room Levels
Basement:
1 Bedroom, Bath(s) Other, Rec Room, Storage Room, Utility Room, Walkout
Ground:
n/a
Level 1:
DiningRm,Foyer,Kitchen,LivingRm,OutEntrn,Pantry,PowderRm
Level 2:
2 Bedrooms, Bath Main, Bath(s) Other, Laundry Room, Loft
Level 3:
n/a
Level Other:
n/a
Room Features
Kitchen:
Center Island, Eat-In Kitchen, Pantry, Separate Dining Area
Dining Room:
Formal Dining Room
Master Bedroom:
Full Bath, Walk-In Closet
Bath:
Stall Shower
Interior Features
Square Foot:
n/a
Year Renovated:
2019
Basement:
Yes - Finished, Walkout
Full Baths:
3
Half Baths:
1
Appliances:
Carbon Monoxide Detector, Dishwasher, Disposal, Dryer, Microwave Oven, Range/Oven-Gas, Refrigerator, Sump Pump, Washer
Flooring:
Carpeting, Laminate, Tile, Wood
Fireplaces:
1
Fireplace:
Living Room, Wood Burning
Interior:
Blinds,CODetect,FireExtg,SmokeDet,StallShw,WlkInCls
Exterior Features
Garage Space:
No
Garage:
n/a
Driveway:
Additional Parking, Blacktop, Common
Roof:
Asphalt Shingle
Exterior:
Vinyl Siding
Swimming Pool:
Yes
Pool:
Association Pool, In-Ground Pool
Utilities
Heating System:
1 Unit
Heating Source:
Gas-Natural
Cooling:
1 Unit, Ceiling Fan
Water Heater:
Gas
Water:
Public Water
Sewer:
Public Sewer, Sewer Charge Extra
Services:
Cable TV Available, Garbage Extra Charge
Lot Features
Acres:
0.12
Lot Dimensions:
n/a
Lot Features:
Cul-De-Sac, Level Lot, Open Lot
School Information
Elementary:
BEDMINSTER
Middle:
BEDMINSTER
High School:
BERNARDS
Community Information
County:
Somerset
Town:
Bedminster Twp.
Neighborhood:
Long Meadow
Application Fee:
n/a
Association Fee:
$272 - Monthly
Fee Includes:
Maintenance-Common Area, Snow Removal, Trash Collection
Amenities:
Club House, Pool-Outdoor, Tennis Courts
Pets:
Yes
Financial Considerations
List Price:
$690,000
Tax Amount:
$6,402
Land Assessment:
$236,000
Build. Assessment:
$311,700
Total Assessment:
$547,700
Tax Rate:
1.27
Tax Year:
2024
Ownership Type:
Fee Simple
Listing Information
MLS ID:
3976918
List Date:
07-23-2025
Days On Market:
0
Listing Broker:
COLDWELL BANKER REALTY
Listing Agent:





































Request More Information
Shawn and Diane Fox
RE/MAX American Dream
3108 Route 10 West
Denville, NJ 07834
Call: (973) 277-7853
Web: WillowWalkCondos.com

