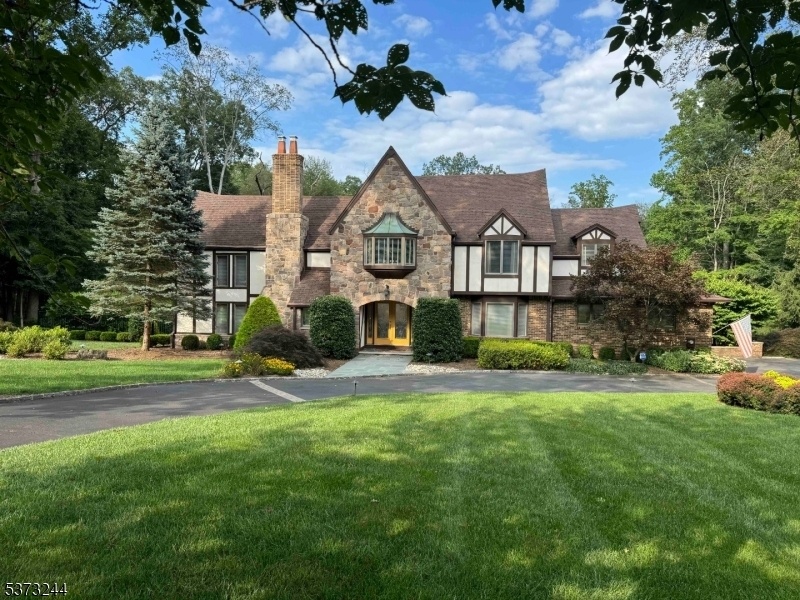6 Loren Way
Warren Twp, NJ 07059
















Price: $1,495,000
GSMLS: 3976931Type: Single Family
Style: Colonial
Beds: 4
Baths: 3 Full & 1 Half
Garage: 2-Car
Year Built: 1979
Acres: 1.55
Property Tax: $18,468
Description
Impeccably Renovated And Move-in Ready, This 4 Br 3.1 Ba Center Hall Colonial Blends Timeless Tudor Architecture With Modern Luxury. Nestled On A Quiet, Highly Desirable Cul-de-sac, The Home Offers Serenity And Privacy While Remaining Conveniently Close To Rt. 78 For Easy Commuting. Step Into A Beautifully Designed Interior Featuring A Two-story Lr W/ A Striking Floor-to-ceiling Stone Fpl, Hand Hewn Mantle. The 2021 Gourmet Kitchen Is A Chef's Dream, Outfitted W/ Top-of-the-line Appliances Including French "lacanche 5-burner Gas Range W/ Dual-fuel Ovens, Bosch Dw, Thermador Fridge, Quartz Countertops, Center Island Breakfast Bar, Inset Cabinetry, Farmhouse Sink, All Overlooking Your Own Private Backyard Oasis & Slider To Mahogany Deck.entertain In The Beautiful Fr With Modern Gas Fpl Or Relax In The Bright 3-season Sunroom W/ Retractable Screens And Views. The Resort-style Backyard Is Simply Breathtaking Featuring A New Saltwater Pool (2023), Built-in Wet Bar, Multiple Sandstone Patios, A Gas/stone Fire Pit, Lush Perennial Gardens & Professional Landscape. The Primary Suite Offers An Office, Custom Walk-in Closet & Spa-inspired Ba W/ Radiant Heated Floors, Soaking Tub, Towel Warmer & Spacious Rain Shower W/ Body Sprays. Finished Basement Adds Versatile Living Space: Guest Br Or Office, Full Bath, Home Gym And Rec Room Refreshed In 2023. Add'l Features: Circular Driveway, Paver Walkways,18-zone Irrigation, Security System, Custom Window Treatments & Led Lighting & Much More.
Rooms Sizes
Kitchen:
18x14 First
Dining Room:
14x13 First
Living Room:
26x14 First
Family Room:
18x14 First
Den:
n/a
Bedroom 1:
16x14 Second
Bedroom 2:
14x13 Second
Bedroom 3:
13x13 Second
Bedroom 4:
12x12 Second
Room Levels
Basement:
1 Bedroom, Bath(s) Other, Exercise Room, Rec Room, Storage Room, Utility Room
Ground:
n/a
Level 1:
Dining Room, Family Room, Foyer, Kitchen, Laundry Room, Living Room, Powder Room, Sunroom
Level 2:
4 Or More Bedrooms, Bath Main, Bath(s) Other, Office
Level 3:
Attic
Level Other:
n/a
Room Features
Kitchen:
Breakfast Bar, Center Island, Eat-In Kitchen, Pantry
Dining Room:
Formal Dining Room
Master Bedroom:
Full Bath, Sitting Room, Walk-In Closet
Bath:
Soaking Tub, Stall Shower
Interior Features
Square Foot:
n/a
Year Renovated:
2021
Basement:
Yes - Finished
Full Baths:
3
Half Baths:
1
Appliances:
Carbon Monoxide Detector, Central Vacuum, Dishwasher, Disposal, Dryer, Kitchen Exhaust Fan, Range/Oven-Electric, Range/Oven-Gas, Refrigerator, Sump Pump, Washer, Water Softener-Own, Wine Refrigerator
Flooring:
Stone, Tile, Wood
Fireplaces:
2
Fireplace:
Family Room, Gas Fireplace, Living Room, Wood Burning
Interior:
Blinds, Carbon Monoxide Detector, Cathedral Ceiling, Drapes, Security System, Skylight, Smoke Detector, Walk-In Closet, Window Treatments
Exterior Features
Garage Space:
2-Car
Garage:
Attached Garage, Finished Garage, Garage Door Opener
Driveway:
Blacktop, Circular
Roof:
Composition Shingle
Exterior:
Stone, Stucco, Wood
Swimming Pool:
Yes
Pool:
Heated, In-Ground Pool
Utilities
Heating System:
3 Units, Forced Hot Air, Multi-Zone, See Remarks
Heating Source:
Gas-Natural
Cooling:
2 Units, Central Air, Multi-Zone Cooling
Water Heater:
Gas
Water:
Public Water
Sewer:
Public Sewer
Services:
Cable TV Available, Fiber Optic Available, Garbage Extra Charge
Lot Features
Acres:
1.55
Lot Dimensions:
n/a
Lot Features:
Cul-De-Sac, Level Lot, Open Lot, Wooded Lot
School Information
Elementary:
CENTRAL
Middle:
MIDDLE
High School:
WHRHS
Community Information
County:
Somerset
Town:
Warren Twp.
Neighborhood:
Crestview Estates
Application Fee:
n/a
Association Fee:
n/a
Fee Includes:
n/a
Amenities:
n/a
Pets:
Yes
Financial Considerations
List Price:
$1,495,000
Tax Amount:
$18,468
Land Assessment:
$441,000
Build. Assessment:
$650,200
Total Assessment:
$1,091,200
Tax Rate:
1.84
Tax Year:
2024
Ownership Type:
Fee Simple
Listing Information
MLS ID:
3976931
List Date:
07-23-2025
Days On Market:
0
Listing Broker:
WEINIGER REALTY
Listing Agent:
















Request More Information
Shawn and Diane Fox
RE/MAX American Dream
3108 Route 10 West
Denville, NJ 07834
Call: (973) 277-7853
Web: WillowWalkCondos.com

