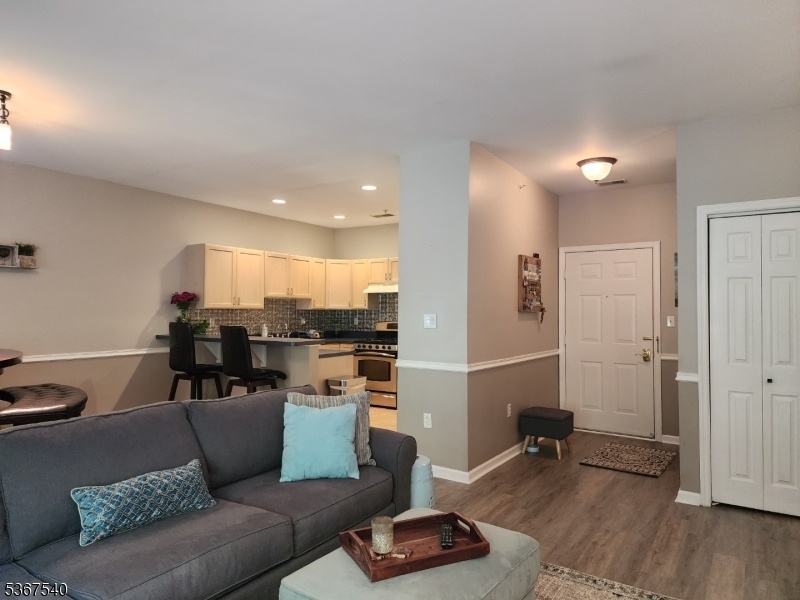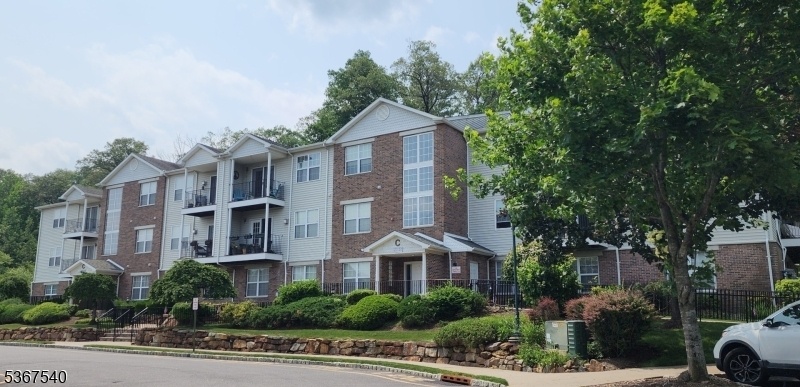79 Mountainview Ct
Riverdale Boro, NJ 07457

















































Price: $399,800
GSMLS: 3976957Type: Condo/Townhouse/Co-op
Style: One Floor Unit
Beds: 2
Baths: 1 Full
Garage: No
Year Built: 2000
Acres: 0.12
Property Tax: $5,509
Description
A Pride Of Ownership Really Shows In This 3rd Floor Spruce Model (largest 2-bedroom 1 Floor Unit). Quietly Located At The Back Of An Elevator Building, This Beautiful Condo Features Brand New Laminate Flooring In The Main Living Areas, Cozy Carpet In The Bedrooms, And Tile In The Kitchen And Bathroom. The Bright, Open Layout Includes Recessed Lighting, A Gas Fireplace In The Living Room, French Doors In The Dining Area That Open To A Private Balcony Overlooking Serene, Wooded Views Perfect For Relaxing After A Long Day Plus There Is In Unit Laundry. The Kitchen Is Equipped With Stainless Steel Stove And Refrigerator, A Spacious Pantry, And A Utility Closet For Extra Convenience. The Large Primary Bedroom Boasts An Amazing Walk-in Closet, And There's No Shortage Of Storage Throughout With Multiple Closets. This Condo Combines Style, Space, And Privacy In A Prime Location, Has Low Taxes, Newer C/a (2018) And Your Water Is Included In The Maintenance Fees. Located Close To The School, All Major Highways & Shopping, Rock Creek Crossing Is A Wonderful Community Offering Many Amenities Such As A Club House With An Exercise Room, Tennis, A Playground For The Little Ones & With Summer Upon Us, There's An Outdoor Pool For You To Enjoy Too. This Is An Amazing Condo In A Wonderful Community That You'll Love Calling Your Home ... Small Dogs Up To 25 Lbs. Are Welcomed...1 Pet Per Household
Rooms Sizes
Kitchen:
Third
Dining Room:
Third
Living Room:
Third
Family Room:
n/a
Den:
n/a
Bedroom 1:
Third
Bedroom 2:
Third
Bedroom 3:
n/a
Bedroom 4:
n/a
Room Levels
Basement:
n/a
Ground:
n/a
Level 1:
n/a
Level 2:
n/a
Level 3:
2Bedroom,BathMain,Foyer,Kitchen,Laundry,LivDinRm,Pantry,Utility
Level Other:
n/a
Room Features
Kitchen:
Breakfast Bar, Pantry, Separate Dining Area
Dining Room:
Living/Dining Combo
Master Bedroom:
Walk-In Closet
Bath:
n/a
Interior Features
Square Foot:
n/a
Year Renovated:
n/a
Basement:
No
Full Baths:
1
Half Baths:
0
Appliances:
Dishwasher, Range/Oven-Gas, Refrigerator, Self Cleaning Oven, Stackable Washer/Dryer
Flooring:
Carpeting, Laminate, Tile
Fireplaces:
1
Fireplace:
Gas Fireplace, Living Room
Interior:
Elevator,CeilHigh,TubShowr,WlkInCls
Exterior Features
Garage Space:
No
Garage:
n/a
Driveway:
Blacktop, Common, Lighting, Parking Lot-Exclusive
Roof:
Asphalt Shingle
Exterior:
Brick, Vinyl Siding
Swimming Pool:
Yes
Pool:
Association Pool
Utilities
Heating System:
Forced Hot Air
Heating Source:
Gas-Natural
Cooling:
Ceiling Fan, Central Air
Water Heater:
n/a
Water:
Association
Sewer:
Public Sewer, Sewer Charge Extra
Services:
n/a
Lot Features
Acres:
0.12
Lot Dimensions:
n/a
Lot Features:
Cul-De-Sac
School Information
Elementary:
Riverdale School (K-8)
Middle:
Riverdale School (K-8)
High School:
Pompton Lakes High School (9-12)
Community Information
County:
Morris
Town:
Riverdale Boro
Neighborhood:
ROCK CREEK CROSSING
Application Fee:
n/a
Association Fee:
$519 - Monthly
Fee Includes:
Maintenance-Common Area, Maintenance-Exterior, Snow Removal, Trash Collection, Water Fees
Amenities:
Club House, Elevator, Exercise Room, Kitchen Facilities, Playground, Pool-Outdoor, Tennis Courts
Pets:
Breed Restrictions, Number Limit, Size Limit
Financial Considerations
List Price:
$399,800
Tax Amount:
$5,509
Land Assessment:
$180,000
Build. Assessment:
$121,700
Total Assessment:
$301,700
Tax Rate:
1.83
Tax Year:
2024
Ownership Type:
Condominium
Listing Information
MLS ID:
3976957
List Date:
07-23-2025
Days On Market:
52
Listing Broker:
C-21 CREST REAL ESTATE, INC.
Listing Agent:

















































Request More Information
Shawn and Diane Fox
RE/MAX American Dream
3108 Route 10 West
Denville, NJ 07834
Call: (973) 277-7853
Web: WillowWalkCondos.com




