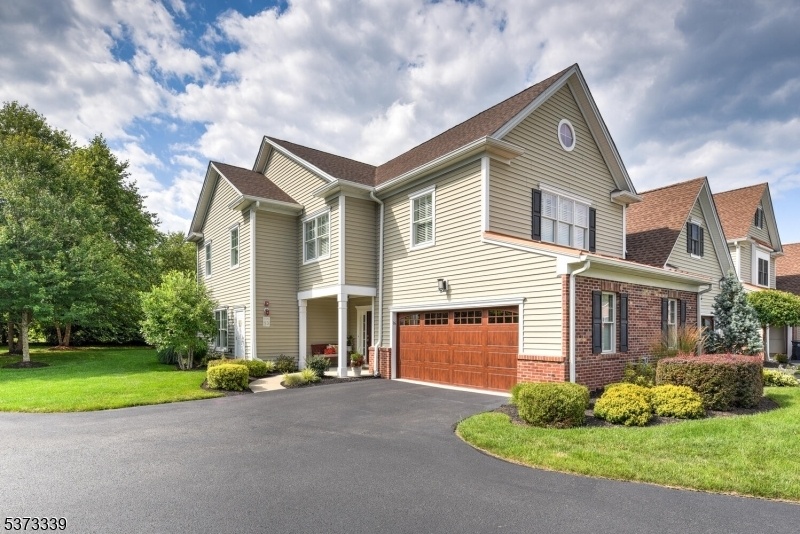16 Cabell Ct
Morris Twp, NJ 07960


































Price: $995,000
GSMLS: 3976972Type: Condo/Townhouse/Co-op
Style: Townhouse-End Unit
Beds: 3
Baths: 2 Full & 1 Half
Garage: 2-Car
Year Built: 2014
Acres: 0.00
Property Tax: $12,958
Description
End Unit Devon Plan By Mark Built Homes. Brick And Vinyl Exterior, Private Patio With Gas Grill Hook Up, Walking Path Around Perimeter Of The Property . 9 Ft Ceilings And Hardwood Floors On Both Levels. Foyer With Chandelier In Soffit Ceiling. Great Room/living/dining Combo. Gourmet Kitchen With Furniture Quality Custom Cabinetry, Under Cabinet Lighting. Granite Counters, Island Seating . Kitchen Aid Architectural Series Ss Appliances, Sharp Drawer Micro., Tiled Back Splash. Primary Bdrm, 2 Walk In Custom Fitted Closets, Tile Shower W/ Seat And Seamless Glass Door, 3 Vanities Separated By Dbl Linen Closet, Porcelain Tile Floor. Two Other Bedrooms And Hall En-suite Bath. Laundry On 2nd W/wall Cabinets And Large Adjoining Storage Room. Crown Moldings, Plantation Shutters On All Windows, Ceiling Fans, Recessed Lights And Fire Sprinkler System. Wi-fi Thermostats, Pull Down Stare To Attic Storage. 2 Ceiling Storage Shelves In Garage . All Closets With Custom Shelves . In Ground Sprinkler System And Privacy Landscaping.
Rooms Sizes
Kitchen:
25x13 First
Dining Room:
n/a
Living Room:
n/a
Family Room:
n/a
Den:
n/a
Bedroom 1:
18x16 Second
Bedroom 2:
12x10 Second
Bedroom 3:
16x13 Second
Bedroom 4:
n/a
Room Levels
Basement:
n/a
Ground:
n/a
Level 1:
Foyer,GarEnter,Kitchen,LivDinRm,PowderRm
Level 2:
3 Bedrooms, Bath Main, Bath(s) Other, Laundry Room, Storage Room
Level 3:
n/a
Level Other:
n/a
Room Features
Kitchen:
Breakfast Bar, Center Island
Dining Room:
Living/Dining Combo
Master Bedroom:
Full Bath, Walk-In Closet
Bath:
Stall Shower
Interior Features
Square Foot:
2,477
Year Renovated:
n/a
Basement:
No
Full Baths:
2
Half Baths:
1
Appliances:
Carbon Monoxide Detector, Kitchen Exhaust Fan, Microwave Oven, Range/Oven-Gas, Refrigerator
Flooring:
Tile, Wood
Fireplaces:
No
Fireplace:
n/a
Interior:
Carbon Monoxide Detector, Fire Alarm Sys, High Ceilings, Smoke Detector
Exterior Features
Garage Space:
2-Car
Garage:
Attached,Finished,DoorOpnr,InEntrnc
Driveway:
Additional Parking, Driveway-Shared, Hard Surface, Off-Street Parking
Roof:
Asphalt Shingle, Metal
Exterior:
Brick, Vinyl Siding
Swimming Pool:
No
Pool:
n/a
Utilities
Heating System:
2 Units, Forced Hot Air
Heating Source:
Gas-Natural
Cooling:
2 Units, Ceiling Fan, Central Air, Multi-Zone Cooling
Water Heater:
See Remarks
Water:
Association, Public Water
Sewer:
Public Sewer
Services:
Cable TV Available, Fiber Optic Available, Garbage Included
Lot Features
Acres:
0.00
Lot Dimensions:
n/a
Lot Features:
Cul-De-Sac, Level Lot
School Information
Elementary:
Thomas Jefferson School (3-5)
Middle:
Frelinghuysen Middle School (6-8)
High School:
Morristown High School (9-12)
Community Information
County:
Morris
Town:
Morris Twp.
Neighborhood:
James Place
Application Fee:
$1,100
Association Fee:
$550 - Monthly
Fee Includes:
Maintenance-Common Area, Maintenance-Exterior, Snow Removal, Trash Collection, Water Fees
Amenities:
n/a
Pets:
Cats OK, Dogs OK, Number Limit
Financial Considerations
List Price:
$995,000
Tax Amount:
$12,958
Land Assessment:
$225,000
Build. Assessment:
$422,300
Total Assessment:
$647,300
Tax Rate:
2.00
Tax Year:
2024
Ownership Type:
Fee Simple
Listing Information
MLS ID:
3976972
List Date:
07-23-2025
Days On Market:
0
Listing Broker:
WEICHERT REALTORS
Listing Agent:


































Request More Information
Shawn and Diane Fox
RE/MAX American Dream
3108 Route 10 West
Denville, NJ 07834
Call: (973) 277-7853
Web: WillowWalkCondos.com




