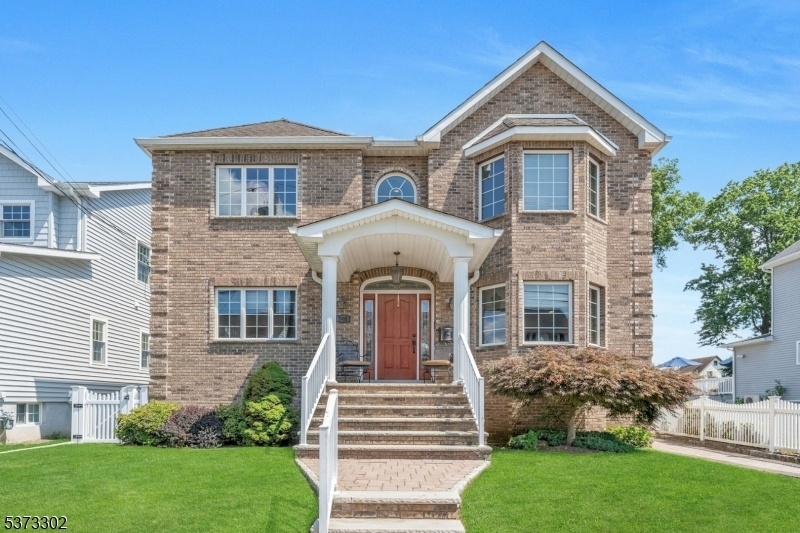748 6th St
Lyndhurst Twp, NJ 07071


















































Price: $1,175,000
GSMLS: 3976996Type: Single Family
Style: Colonial
Beds: 5
Baths: 4 Full & 1 Half
Garage: 2-Car
Year Built: 2006
Acres: 0.17
Property Tax: $19,867
Description
Welcome To This Exceptional Custom Built Residence, Crafted With Quality And Attention To Detail By This Original Owner In 2006. With Over 5,000 Sq. Ft. Of Finished Living Space - Including 3,640 Sq. Ft. Above Grade And An Additional 1,820 Sq. Ft. Finished Basement - This Home Offers Grand Scale And Thoughtful Design. Featuring 5 Bedrooms (one Currently Used As A Home Office/den) And 4.5 Beautifully Designed Baths, The Layout Includes 2 Spacious En-suites With Full Baths And Walk In Closets - Perfect For Guest Accommodations - One On Each Floor. At The Heart Of The Home Is A Chef's Dream Kitchen Boasting 3 Walls Of Cabinetry, Stainless Steel Appliances Including 2 Ovens And A Large Center Island With Seating. The Kitchen Seamlessly Opens To A Dramatic Great Room With Soaring 17 Foot Ceilings, A Fireplace And Expansive Windows That Flood The Space With Natural Light. Other Highlights Include Gas, Hot Water Heating With 6 Zone State Of The Art, High Efficiency Boiler, 2 Zone Central A/c, Intercom & Security System, Inground Sprinkler, Amazing Windows Throughout & More! Set On A Generous 50x152 Lot On A Quiet Tree Lined Street, The Home Offers A Long Paver Driveway To A 2 Car Garage. Parking For Up To 8 Vehicles! This One Of A Kind Home Combines Luxury, Comfort And Functionality - Not To Be Missed!
Rooms Sizes
Kitchen:
First
Dining Room:
First
Living Room:
First
Family Room:
Basement
Den:
n/a
Bedroom 1:
First
Bedroom 2:
Second
Bedroom 3:
Second
Bedroom 4:
Second
Room Levels
Basement:
BathOthr,FamilyRm,GameRoom,Kitchen,Office,Storage,Utility,Workshop
Ground:
n/a
Level 1:
1Bedroom,DiningRm,GreatRm,Kitchen,Laundry,LivingRm,Pantry,PowderRm,SeeRem
Level 2:
4+Bedrms,BathMain,BathOthr,SeeRem,SittngRm
Level 3:
Attic,SeeRem
Level Other:
n/a
Room Features
Kitchen:
Center Island, Eat-In Kitchen
Dining Room:
Formal Dining Room
Master Bedroom:
1st Floor, Full Bath, Walk-In Closet
Bath:
Stall Shower
Interior Features
Square Foot:
n/a
Year Renovated:
n/a
Basement:
Yes - Finished, French Drain, Full
Full Baths:
4
Half Baths:
1
Appliances:
Dishwasher, Dryer, Range/Oven-Electric, Range/Oven-Gas, Refrigerator, Washer
Flooring:
Wood
Fireplaces:
1
Fireplace:
Great Room, Wood Burning
Interior:
CODetect,CeilCath,CeilHigh,Intercom,SecurSys,SmokeDet,StallTub,TubShowr,WlkInCls,WndwTret
Exterior Features
Garage Space:
2-Car
Garage:
Detached Garage, Garage Door Opener, Loft Storage, Oversize Garage
Driveway:
Off-Street Parking, Paver Block
Roof:
Asphalt Shingle
Exterior:
Aluminum Siding, Brick
Swimming Pool:
No
Pool:
n/a
Utilities
Heating System:
Baseboard - Hotwater, Multi-Zone
Heating Source:
Gas-Natural
Cooling:
Central Air, Multi-Zone Cooling
Water Heater:
Gas
Water:
Public Water
Sewer:
Public Sewer
Services:
Garbage Included
Lot Features
Acres:
0.17
Lot Dimensions:
50X152
Lot Features:
Level Lot
School Information
Elementary:
n/a
Middle:
n/a
High School:
n/a
Community Information
County:
Bergen
Town:
Lyndhurst Twp.
Neighborhood:
n/a
Application Fee:
n/a
Association Fee:
n/a
Fee Includes:
n/a
Amenities:
n/a
Pets:
n/a
Financial Considerations
List Price:
$1,175,000
Tax Amount:
$19,867
Land Assessment:
$328,300
Build. Assessment:
$635,400
Total Assessment:
$963,700
Tax Rate:
2.09
Tax Year:
2024
Ownership Type:
Fee Simple
Listing Information
MLS ID:
3976996
List Date:
07-23-2025
Days On Market:
52
Listing Broker:
COCCIA REALTY BHGRE
Listing Agent:


















































Request More Information
Shawn and Diane Fox
RE/MAX American Dream
3108 Route 10 West
Denville, NJ 07834
Call: (973) 277-7853
Web: WillowWalkCondos.com

