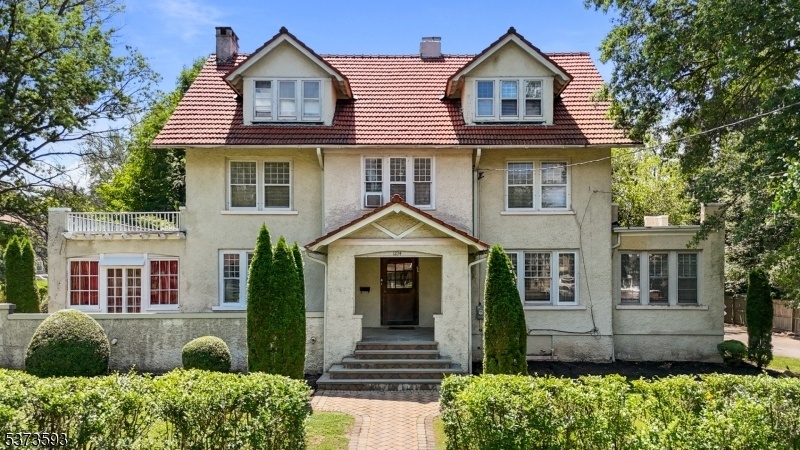1234 Watchung Ave
Plainfield City, NJ 07060



































Price: $719,999
GSMLS: 3977002Type: Single Family
Style: Colonial
Beds: 7
Baths: 3 Full & 1 Half
Garage: 2-Car
Year Built: 1910
Acres: 0.00
Property Tax: $17,900
Description
The Wynsik! Nestled In The Desirable Hillside Historic District Of Plainfield New Jersey, We Introduce The Wynsik. Designed For Legacy, With Architectural Style Rendered In Stone. A 7 Bedrooms, 3.1 Baths Colonial Mcmansion Situated On A Corner Lot. This Home Exudes Historic Charm With Modern Features. Pocket Doors, Secret Staircase, Stainless Steel Appliances, A Home Office, And A Private Primary Balcony. This Home Gives You 4,000sft Of 3 Levels All Waiting To Be Reimagined. Kept In Privacy But Minutes Away From Downtown Plainfield And Nj Transit. Don't Miss The Chance To Make This Lovely Property Yours!
Rooms Sizes
Kitchen:
18x14 First
Dining Room:
18x13 First
Living Room:
13x38 First
Family Room:
n/a
Den:
n/a
Bedroom 1:
13x22 Second
Bedroom 2:
13x11 Second
Bedroom 3:
14x14 Second
Bedroom 4:
10x13 Second
Room Levels
Basement:
Bath(s) Other, Laundry Room, Workshop
Ground:
DiningRm,Foyer,Kitchen,LivDinRm,MudRoom,Office,Porch,Sunroom
Level 1:
DiningRm,Foyer,Kitchen,LivDinRm,MudRoom,Office,Pantry,Porch,Sunroom
Level 2:
4 Or More Bedrooms, Bath Main, Bath(s) Other
Level 3:
3 Bedrooms, Bath(s) Other, Loft, Storage Room
Level Other:
n/a
Room Features
Kitchen:
Breakfast Bar, Eat-In Kitchen, Pantry
Dining Room:
Formal Dining Room
Master Bedroom:
Full Bath, Walk-In Closet
Bath:
Tub Shower
Interior Features
Square Foot:
4,000
Year Renovated:
1999
Basement:
Yes - Full, Slab, Unfinished
Full Baths:
3
Half Baths:
1
Appliances:
Carbon Monoxide Detector, Dishwasher, Dryer, Range/Oven-Gas, Stackable Washer/Dryer, Sump Pump
Flooring:
Laminate, Wood
Fireplaces:
1
Fireplace:
Living Room
Interior:
Blinds,CODetect,CedrClst,Drapes,SecurSys,SmokeDet,StairLft,StallShw,StallTub,TubOnly,TubShowr
Exterior Features
Garage Space:
2-Car
Garage:
Detached Garage
Driveway:
Additional Parking, Blacktop, Dirt
Roof:
Tile
Exterior:
Stone, Stucco
Swimming Pool:
No
Pool:
n/a
Utilities
Heating System:
Radiators - Steam
Heating Source:
Gas-Natural
Cooling:
Ceiling Fan, Window A/C(s)
Water Heater:
Electric, Gas
Water:
Public Water
Sewer:
Public Sewer
Services:
n/a
Lot Features
Acres:
0.00
Lot Dimensions:
153.51X142 IRR
Lot Features:
Corner
School Information
Elementary:
Jefferson
Middle:
Maxson
High School:
Plainfield
Community Information
County:
Union
Town:
Plainfield City
Neighborhood:
HILLSIDE HISTORIC DI
Application Fee:
n/a
Association Fee:
n/a
Fee Includes:
n/a
Amenities:
n/a
Pets:
Yes
Financial Considerations
List Price:
$719,999
Tax Amount:
$17,900
Land Assessment:
$105,700
Build. Assessment:
$99,300
Total Assessment:
$205,000
Tax Rate:
8.73
Tax Year:
2024
Ownership Type:
Fee Simple
Listing Information
MLS ID:
3977002
List Date:
07-23-2025
Days On Market:
0
Listing Broker:
NEST SEEKERS NEW JERSEY LLC
Listing Agent:



































Request More Information
Shawn and Diane Fox
RE/MAX American Dream
3108 Route 10 West
Denville, NJ 07834
Call: (973) 277-7853
Web: WillowWalkCondos.com

