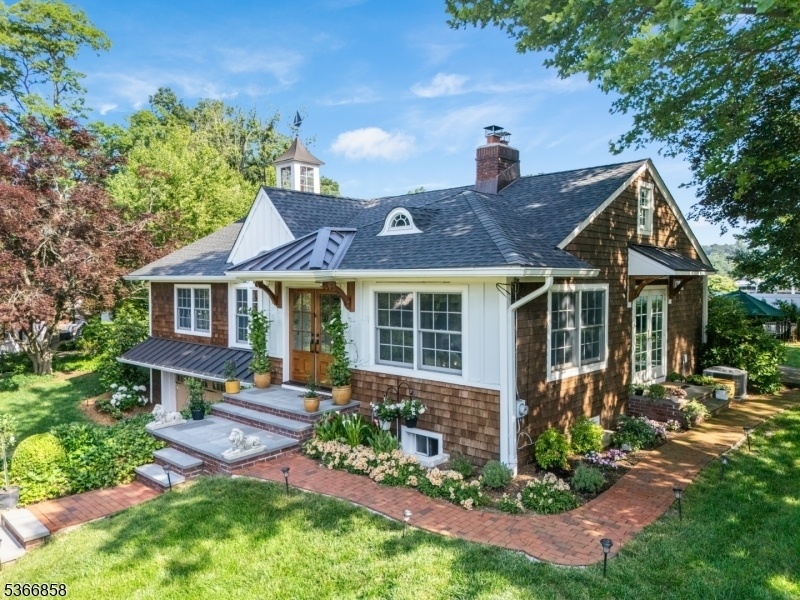10 Harvey Ct
Summit City, NJ 07901













































Price: $1,255,000
GSMLS: 3977040Type: Single Family
Style: Ranch
Beds: 2
Baths: 2 Full
Garage: 2-Car
Year Built: 1952
Acres: 0.27
Property Tax: $14,309
Description
Sun-filled Storybook Home In Summit Stunningly Renovated With Luxury Finishes! Jewel Box 2 Bedroom Poised On Hilltop Cul-de-sac In Coveted Location. 1st Fl Renovated From Studs (2020) By Current Owner & Renowned Local Architect Tom Baio. Incredible Attention To Every Detail, Including Floorplan, Natural Light, Finishes. Absolutely Stunning Curb Appeal W/cedar Shake Siding, Curving Brick Walkways, Charming Cupola And Sailor's Eye Window. Large, Open Living Room, Dining Room, Kitchen Have 3 Sets Of Glass French Doors Opening To Lush, Private No Backyard Neighbors! Tree-dappled Property & Lovely, European-feel Brick Patio. Oversized, All-wood Windows At Every Exposure Offer Sweeping Views. Gorgeous Moldings T/o. Full Bath Wrapped In Porcelenosa Marble (floor, Ceiling, Shower, Custom Countertop With 2 Custom Integrated Sinks) With Custom Wood Vanity. Eat-in Kitchen Has Bertazzoni Stainless Steel Appliances (5-burner Stove) & Cambria Quartz Countertops. Original 1950s H/w Oak Floors Refinished. Wood/glass Mahogany Front Doors Imported From Africa. Living Room With Barrel-vaulted Ceiling Accented By Arched Window. Vaulted Entry Ceiling Lined W/molding. Exterior Has Cedar Shake Siding From Pacific Northwest. Bluetooth Sonos Sound System W/built-in Speakers Inside & Out. Roof, Hvac, Hot Water Heater, Appliances New In 2020. Large Ll Rec Rm Offers Extra Space To Relax W/2nd Full Bath. **multiple Offers Were Received, Buyer Could Not Perform, Will Be Re-listing, Email With Questions**
Rooms Sizes
Kitchen:
11x11 First
Dining Room:
12x14 First
Living Room:
21x13 First
Family Room:
18x11 First
Den:
n/a
Bedroom 1:
16x13 First
Bedroom 2:
10x11 First
Bedroom 3:
n/a
Bedroom 4:
n/a
Room Levels
Basement:
Bath Main, Laundry Room, Rec Room, Utility Room, Workshop
Ground:
n/a
Level 1:
2 Bedrooms, Bath Main, Dining Room, Family Room, Foyer, Kitchen, Living Room
Level 2:
n/a
Level 3:
n/a
Level Other:
n/a
Room Features
Kitchen:
Eat-In Kitchen, Separate Dining Area
Dining Room:
n/a
Master Bedroom:
n/a
Bath:
n/a
Interior Features
Square Foot:
n/a
Year Renovated:
2020
Basement:
Yes - Finished, French Drain
Full Baths:
2
Half Baths:
0
Appliances:
Carbon Monoxide Detector, Dishwasher, Dryer, Microwave Oven, Range/Oven-Gas, Refrigerator, Sump Pump, Washer
Flooring:
Tile, Vinyl-Linoleum, Wood
Fireplaces:
1
Fireplace:
Wood Burning
Interior:
CODetect,SmokeDet,StallShw,TubShowr
Exterior Features
Garage Space:
2-Car
Garage:
Attached Garage
Driveway:
Additional Parking
Roof:
Asphalt Shingle
Exterior:
CedarSid
Swimming Pool:
n/a
Pool:
n/a
Utilities
Heating System:
1 Unit, Forced Hot Air
Heating Source:
Gas-Natural
Cooling:
1 Unit, Central Air
Water Heater:
n/a
Water:
Public Water
Sewer:
Public Sewer
Services:
n/a
Lot Features
Acres:
0.27
Lot Dimensions:
46X120
Lot Features:
Level Lot
School Information
Elementary:
Washington
Middle:
Summit MS
High School:
Summit HS
Community Information
County:
Union
Town:
Summit City
Neighborhood:
n/a
Application Fee:
n/a
Association Fee:
n/a
Fee Includes:
n/a
Amenities:
n/a
Pets:
n/a
Financial Considerations
List Price:
$1,255,000
Tax Amount:
$14,309
Land Assessment:
$131,600
Build. Assessment:
$196,900
Total Assessment:
$328,500
Tax Rate:
4.36
Tax Year:
2024
Ownership Type:
Fee Simple
Listing Information
MLS ID:
3977040
List Date:
07-23-2025
Days On Market:
2
Listing Broker:
KELLER WILLIAMS REALTY
Listing Agent:













































Request More Information
Shawn and Diane Fox
RE/MAX American Dream
3108 Route 10 West
Denville, NJ 07834
Call: (973) 277-7853
Web: WillowWalkCondos.com

