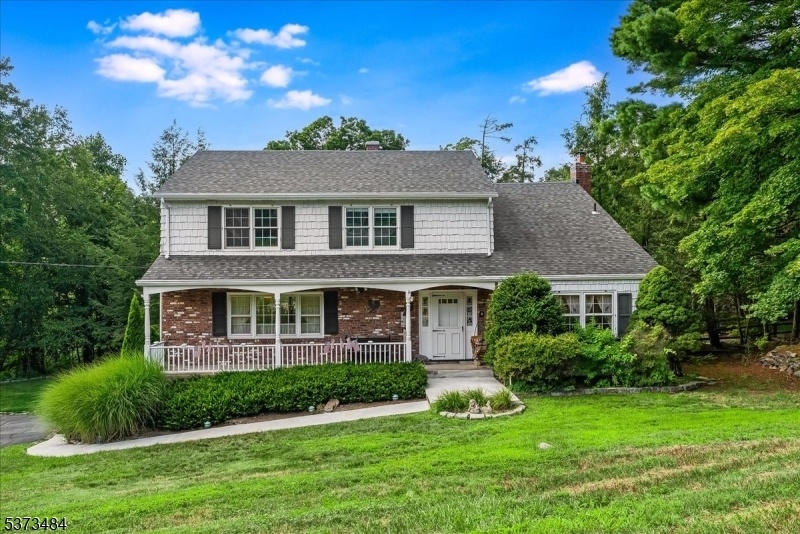5 Bisset Dr
West Milford Twp, NJ 07480





































Price: $835,000
GSMLS: 3977059Type: Single Family
Style: Colonial
Beds: 4
Baths: 2 Full & 1 Half
Garage: 2-Car
Year Built: 1970
Acres: 0.66
Property Tax: $13,090
Description
Are You Looking For Privacy? Well Here It Is; The One You Have Been Waiting For In The Very Desirable Neighborhood Of High View Estates! First Time On The Market, This Home Has It All. A Four Bedroom 3.1 Bath With So Many Amenities Including A Gorgeous Gunite Pool! Custom Woodworking Throughout The Home Absolute Incredible Details In Every Room. A Few Items Of Note - New Anderson Windows, Heating System 3 Yrs, Roof 5 Yrs, Adt Security System, Beautiful Oak Flooring, Solid Wood Doors In All Rooms, New Garage Doors, Water Softener, Fiber Optics In Home, Weather Sealed Entrance Doors, New Washer And Dryer, Pool Has Two Year Old Coping And Tile With A Cabana With A Full Basement! One Of The Few Sections In West Milford That Has Public Water And Sewer. Close To The Schools, Minutes From Route 23. An Absolute Wonderful Location. This Is Your Forever Dream Home- So Do Not Miss It!
Rooms Sizes
Kitchen:
First
Dining Room:
First
Living Room:
First
Family Room:
First
Den:
First
Bedroom 1:
Second
Bedroom 2:
Second
Bedroom 3:
Second
Bedroom 4:
Second
Room Levels
Basement:
n/a
Ground:
n/a
Level 1:
n/a
Level 2:
n/a
Level 3:
n/a
Level Other:
n/a
Room Features
Kitchen:
Eat-In Kitchen
Dining Room:
Formal Dining Room
Master Bedroom:
Walk-In Closet
Bath:
n/a
Interior Features
Square Foot:
n/a
Year Renovated:
n/a
Basement:
Yes - Finished, Full
Full Baths:
2
Half Baths:
1
Appliances:
Carbon Monoxide Detector, Cooktop - Electric, Dishwasher, Dryer, Generator-Hookup, Kitchen Exhaust Fan, Microwave Oven, Range/Oven-Electric, Refrigerator, Self Cleaning Oven, Sump Pump, Washer, Water Softener-Own
Flooring:
Carpeting, Stone, Tile, Wood
Fireplaces:
1
Fireplace:
Wood Burning
Interior:
Beam Ceilings, Blinds, Carbon Monoxide Detector, Drapes, Intercom, Smoke Detector
Exterior Features
Garage Space:
2-Car
Garage:
Built-In Garage
Driveway:
2 Car Width, Blacktop
Roof:
Asphalt Shingle
Exterior:
Brick, See Remarks
Swimming Pool:
Yes
Pool:
Gunite, Heated, In-Ground Pool
Utilities
Heating System:
1 Unit, Baseboard - Hotwater, Multi-Zone
Heating Source:
Gas-Natural
Cooling:
House Exhaust Fan, Window A/C(s)
Water Heater:
Gas
Water:
Public Water
Sewer:
Public Sewer
Services:
Cable TV Available, Fiber Optic Available, Garbage Included
Lot Features
Acres:
0.66
Lot Dimensions:
n/a
Lot Features:
Backs to Park Land
School Information
Elementary:
WESTBROOK
Middle:
MACOPIN
High School:
W MILFORD
Community Information
County:
Passaic
Town:
West Milford Twp.
Neighborhood:
High View Estates
Application Fee:
n/a
Association Fee:
n/a
Fee Includes:
n/a
Amenities:
Billiards Room, Pool-Outdoor
Pets:
n/a
Financial Considerations
List Price:
$835,000
Tax Amount:
$13,090
Land Assessment:
$112,300
Build. Assessment:
$210,600
Total Assessment:
$322,900
Tax Rate:
4.05
Tax Year:
2024
Ownership Type:
Fee Simple
Listing Information
MLS ID:
3977059
List Date:
07-23-2025
Days On Market:
0
Listing Broker:
C-21 CHRISTEL REALTY
Listing Agent:





































Request More Information
Shawn and Diane Fox
RE/MAX American Dream
3108 Route 10 West
Denville, NJ 07834
Call: (973) 277-7853
Web: WillowWalkCondos.com

