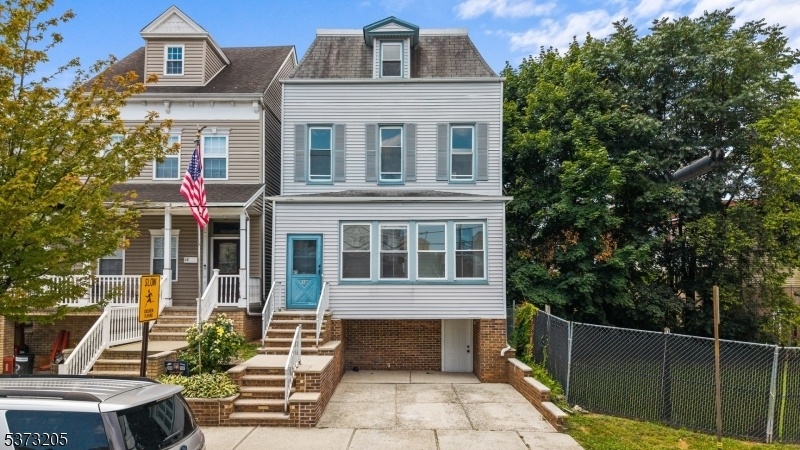10 E 45th St
Bayonne City, NJ 07002



















Price: $699,999
GSMLS: 3977072Type: Single Family
Style: Colonial
Beds: 5
Baths: 2 Full
Garage: No
Year Built: 1900
Acres: 0.06
Property Tax: $14,774
Description
Step Into This Stunning, Fully Renovated Colonial-style Home Offering The Perfect Balance Of Timeless Elegance And Modern Convenience. Featuring 5 Spacious Bedrooms, 2 Full Bathrooms, And A Full Finished Basement, This Home Has Been Thoughtfully Updated In 2025 With Quality Finishes Throughout. As You Enter, You're Greeted By A Light-filled Living Space With Recessed Lighting And Beautiful Flooring That Flows Seamlessly Throughout The Home. The Main Level Features A Bright And Airy Living Room, A Separate Formal Dining Room Ideal For Entertaining, A Modern Eat-in Kitchen With Sleek Tile Flooring, Stainless Steel Appliances, And Plenty Of Counter And Cabinet Space. A Full Bathroom On The First Floor Adds Everyday Convenience. The 2nd Floor Boasts 2 Generously Sized Bedrooms And A Fully Updated Bathroom Complete With Both A Tub/shower Combo And A Separate Stall Shower. The 3rd Floor Offers 3 Additional Bedrooms, Ideal For A Growing Household, Guest Rooms, Or Work-from-home Setups. Downstairs, The Finished Basement Provides A Versatile Space That Can Be Used As A Recreation Room, Home Gym, Office, Or Media Center. The Home Also Features Two-car Width Parking, A Fully Fenced Backyard Perfect For Gardening, Or Outdoor Gatherings, And Is Located Just Minutes From Local Restaurants, Parks, Shops, And Public Transportation.whether You're Looking For Move-in Ready Comfort, Or A Beautifully Designed Home In A Convenient Location, This Renovated Colonial Checks All The Boxes!
Rooms Sizes
Kitchen:
First
Dining Room:
First
Living Room:
First
Family Room:
n/a
Den:
n/a
Bedroom 1:
Second
Bedroom 2:
Second
Bedroom 3:
Third
Bedroom 4:
Third
Room Levels
Basement:
SeeRem
Ground:
n/a
Level 1:
Bath(s) Other, Dining Room, Kitchen, Living Room
Level 2:
2 Bedrooms, Bath(s) Other
Level 3:
3 Bedrooms
Level Other:
n/a
Room Features
Kitchen:
See Remarks, Separate Dining Area
Dining Room:
Formal Dining Room
Master Bedroom:
n/a
Bath:
Stall Shower, Tub Shower
Interior Features
Square Foot:
n/a
Year Renovated:
2025
Basement:
Yes - Finished, Full
Full Baths:
2
Half Baths:
0
Appliances:
See Remarks
Flooring:
Tile, Wood
Fireplaces:
No
Fireplace:
n/a
Interior:
StallShw,TubShowr
Exterior Features
Garage Space:
No
Garage:
None
Driveway:
2 Car Width, Parking Lot-Exclusive
Roof:
Asphalt Shingle, See Remarks
Exterior:
Aluminum Siding, Brick, Vinyl Siding
Swimming Pool:
No
Pool:
n/a
Utilities
Heating System:
See Remarks
Heating Source:
Gas-Natural, See Remarks
Cooling:
Window A/C(s)
Water Heater:
n/a
Water:
Public Water
Sewer:
Public Sewer
Services:
n/a
Lot Features
Acres:
0.06
Lot Dimensions:
25X100
Lot Features:
n/a
School Information
Elementary:
n/a
Middle:
n/a
High School:
n/a
Community Information
County:
Hudson
Town:
Bayonne City
Neighborhood:
n/a
Application Fee:
n/a
Association Fee:
n/a
Fee Includes:
n/a
Amenities:
n/a
Pets:
n/a
Financial Considerations
List Price:
$699,999
Tax Amount:
$14,774
Land Assessment:
$171,000
Build. Assessment:
$357,400
Total Assessment:
$528,400
Tax Rate:
2.80
Tax Year:
2024
Ownership Type:
Fee Simple
Listing Information
MLS ID:
3977072
List Date:
07-23-2025
Days On Market:
2
Listing Broker:
SIGNATURE REALTY NJ
Listing Agent:



















Request More Information
Shawn and Diane Fox
RE/MAX American Dream
3108 Route 10 West
Denville, NJ 07834
Call: (973) 277-7853
Web: WillowWalkCondos.com

