123-A Hemlock Hill
Montague Twp, NJ 07827
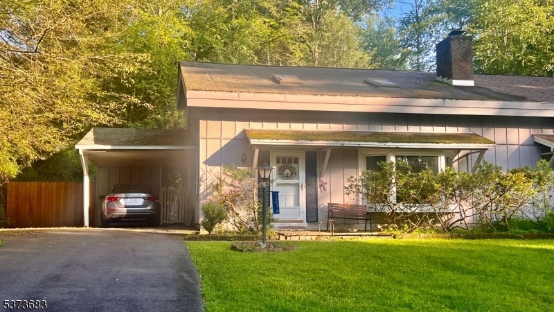
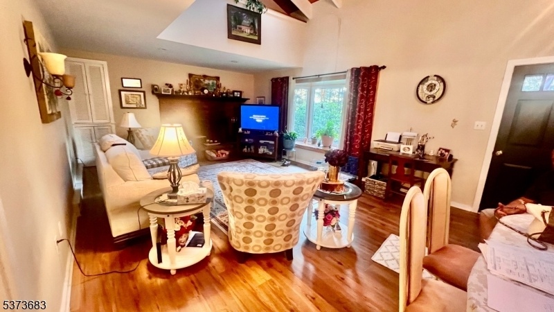
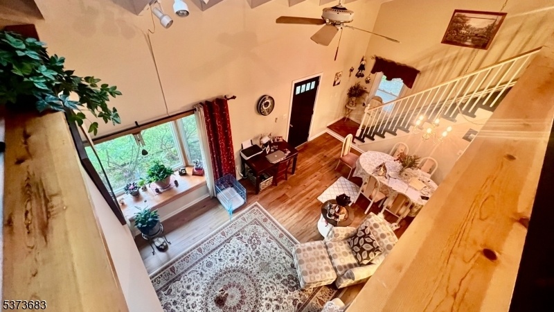
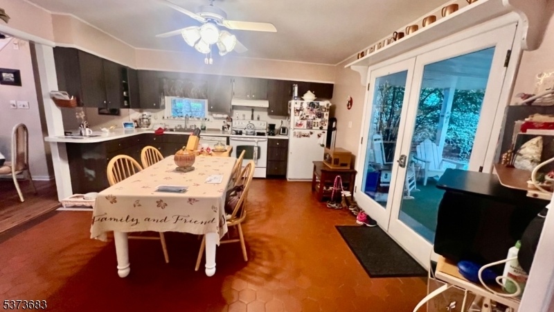
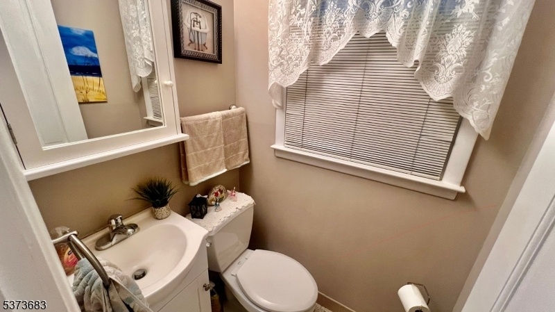
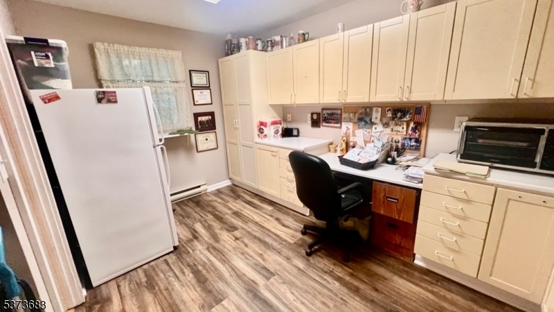
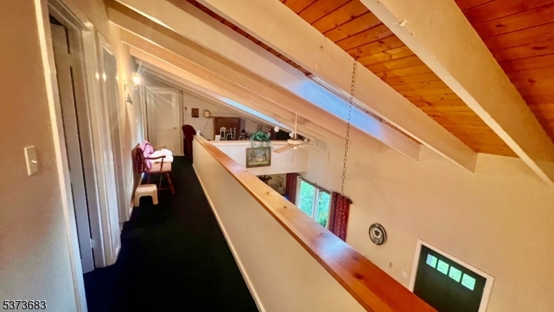
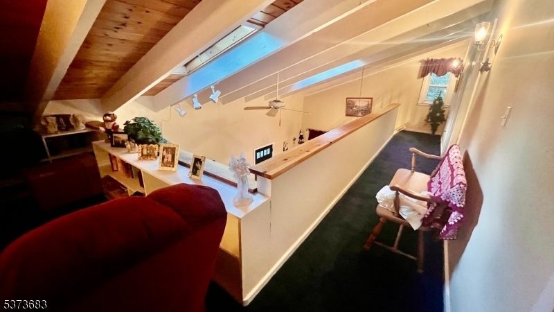
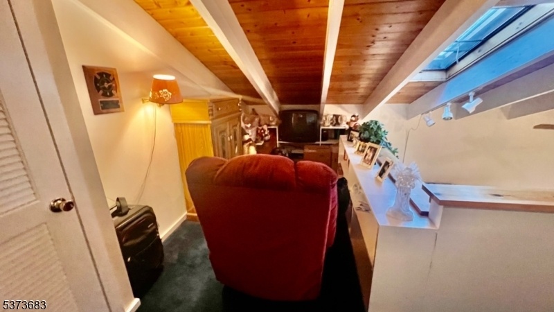
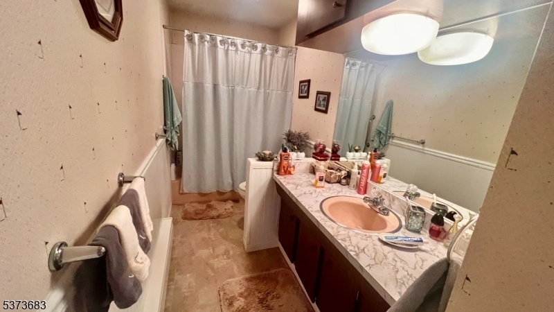
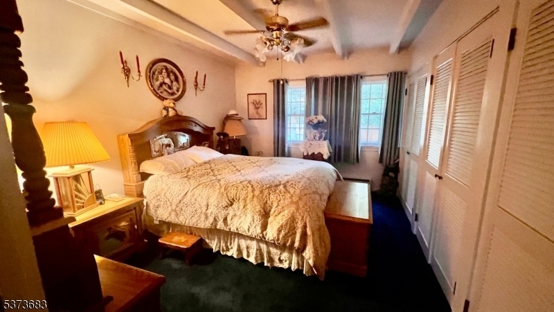
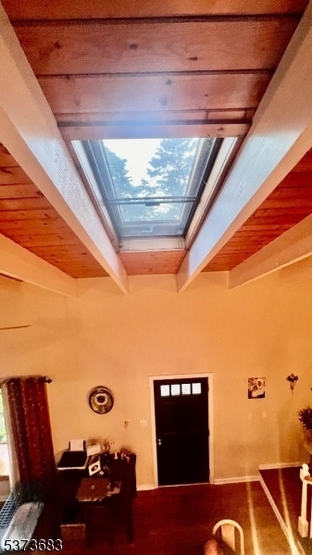
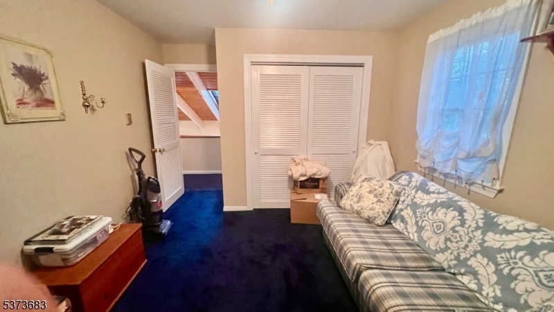
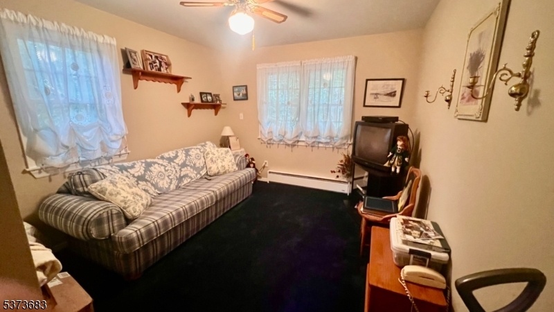
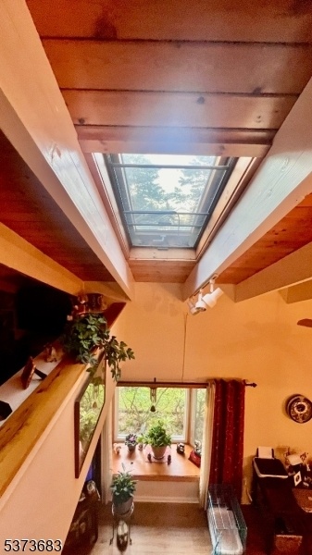
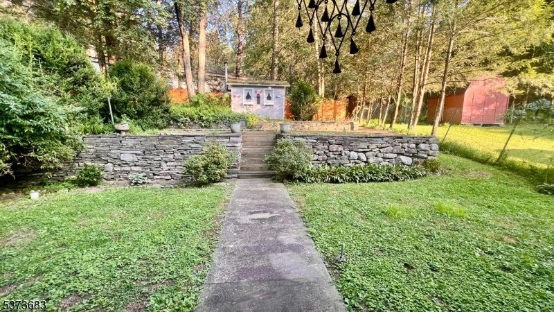
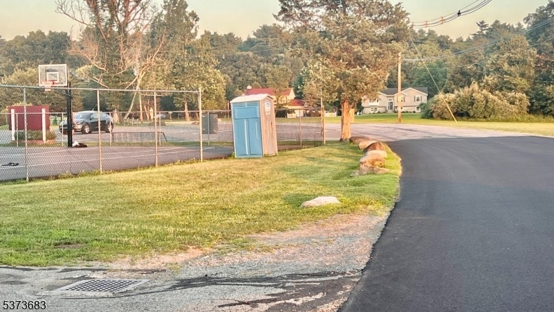
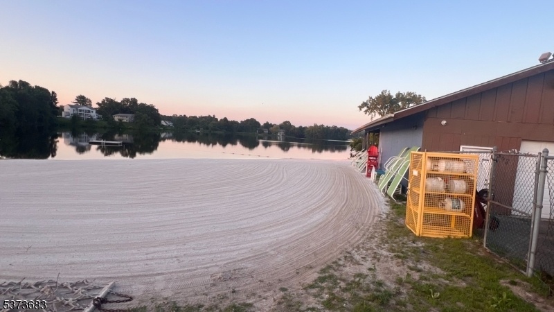
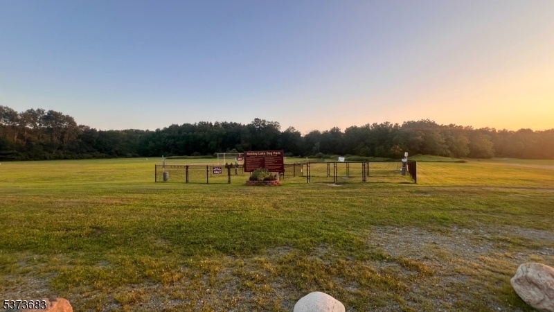
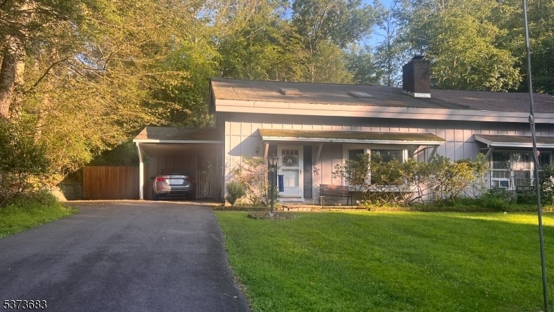
Price: $199,000
GSMLS: 3977078Type: Condo/Townhouse/Co-op
Style: Townhouse-End Unit
Beds: 2
Baths: 1 Full & 1 Half
Garage: 1-Car
Year Built: 1970
Acres: 0.37
Property Tax: $2,501
Description
Charming Townhouse " High Point Country Club!!! Welcome to this spacious and inviting townhouse located in the scenic High Point Country Club Community. Offering approximately 1,550 sq. ft. of comfortable living space. Needs TLC. Roof and shed have moss. Features Include: 2 Bedrooms, Eat-in Kitchen with Separate Dining Area-Walk-out to a Beautiful Private Yard & Stone Patio. (Dishwasher Sold as is-may or may not work). Spacious Living/Dining Room with Wood-Burning Fireplace for cozy nights & Cathedral ceilings . 1st-Floor Laundry Room/Den Combo & Powder Room. BoastS: 2nd Floor-Versatile Loft with 2 BedRms & Full Bath- 2 Skylights. Carport with Overhead Storage.......Shed in yard with small fireplace -Mold-mildew- (Sold as is). WOW!!! America's Preferred Home Warranty Included. Septic is approx 2017--shared with Townhouse on right( MONTHY CLEANING $10 a month). Community Amenities: Clubhouse, Tennis Courts, Golf Course, Basketball Court, Dog Park, Boat Access (electric motor). Lake nearby. HOA Dues: $111.93... Bridge assessment at $66.10 ends in December ... No master Policy "Sold As-Is". Don't Miss Out " This One Won't Last! Hurry! Cash offer is welcomed.
Rooms Sizes
Kitchen:
First
Dining Room:
First
Living Room:
First
Family Room:
n/a
Den:
First
Bedroom 1:
Second
Bedroom 2:
Second
Bedroom 3:
n/a
Bedroom 4:
n/a
Room Levels
Basement:
n/a
Ground:
n/a
Level 1:
Den,Kitchen,Laundry,LivingRm,LivDinRm,OutEntrn,PowderRm,Walkout
Level 2:
2Bedroom,BathMain,Loft,SeeRem
Level 3:
n/a
Level Other:
Loft
Room Features
Kitchen:
Eat-In Kitchen, See Remarks
Dining Room:
Living/Dining Combo
Master Bedroom:
n/a
Bath:
Tub Shower
Interior Features
Square Foot:
1,550
Year Renovated:
n/a
Basement:
No
Full Baths:
1
Half Baths:
1
Appliances:
Carbon Monoxide Detector, Dishwasher, Dryer, Range/Oven-Electric, Washer
Flooring:
Carpeting, See Remarks, Tile, Wood
Fireplaces:
1
Fireplace:
Living Room, Wood Burning
Interior:
CODetect,CeilCath,FireExtg,CeilHigh,Skylight,SmokeDet,TubShowr
Exterior Features
Garage Space:
1-Car
Garage:
Carport-Attached, Loft Storage
Driveway:
1 Car Width, Blacktop
Roof:
Asphalt Shingle, See Remarks
Exterior:
Wood
Swimming Pool:
Yes
Pool:
Association Pool
Utilities
Heating System:
1 Unit, Baseboard - Electric
Heating Source:
Electric
Cooling:
CeilFan,None
Water Heater:
Electric
Water:
Association
Sewer:
Septic, Septic 2 Bedroom Town Verified
Services:
Cable TV Available, Garbage Extra Charge
Lot Features
Acres:
0.37
Lot Dimensions:
n/a
Lot Features:
n/a
School Information
Elementary:
n/a
Middle:
n/a
High School:
HIGH POINT
Community Information
County:
Sussex
Town:
Montague Twp.
Neighborhood:
High Point Country C
Application Fee:
n/a
Association Fee:
$112 - Monthly
Fee Includes:
Maintenance-Common Area, Maintenance-Exterior, Snow Removal
Amenities:
BtGasAlw,ClubHous,LakePriv,MulSport,Playgrnd,PoolOtdr,Tennis
Pets:
Yes
Financial Considerations
List Price:
$199,000
Tax Amount:
$2,501
Land Assessment:
$5,000
Build. Assessment:
$80,000
Total Assessment:
$85,000
Tax Rate:
2.94
Tax Year:
2024
Ownership Type:
Fee Simple
Listing Information
MLS ID:
3977078
List Date:
07-22-2025
Days On Market:
218
Listing Broker:
REALTY EXECUTIVES EXCEPTIONAL
Listing Agent:
Joan Lagreca




















Request More Information
Shawn and Diane Fox
RE/MAX American Dream
3108 Route 10 West
Denville, NJ 07834
Call: (973) 277-7853
Web: WillowWalkCondos.com

